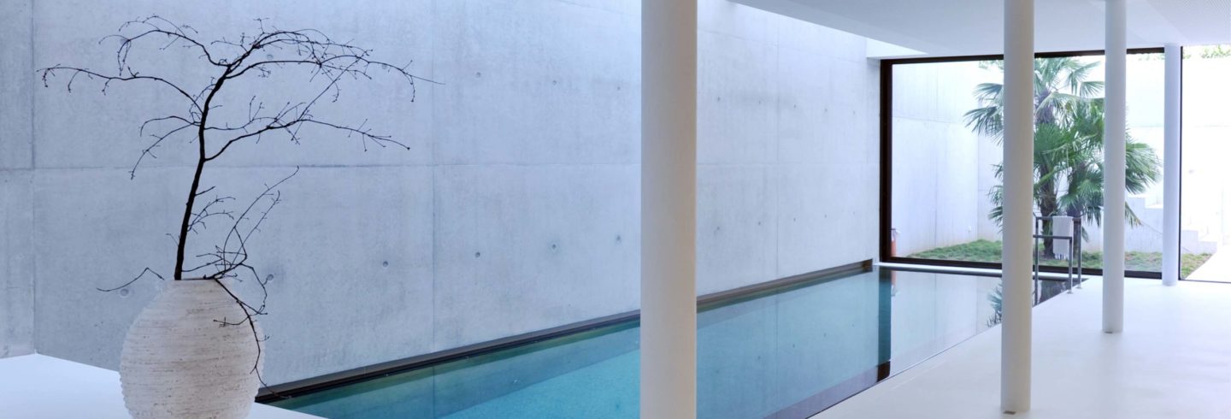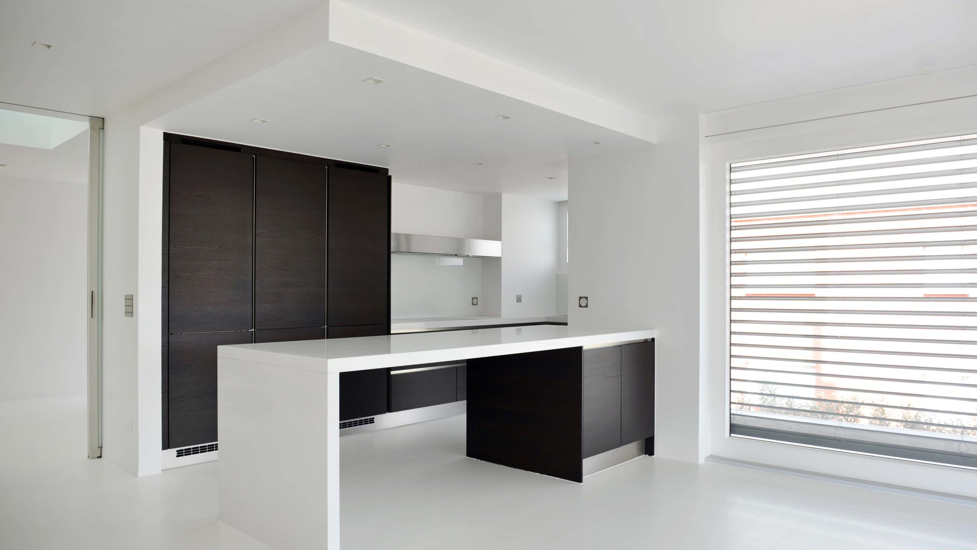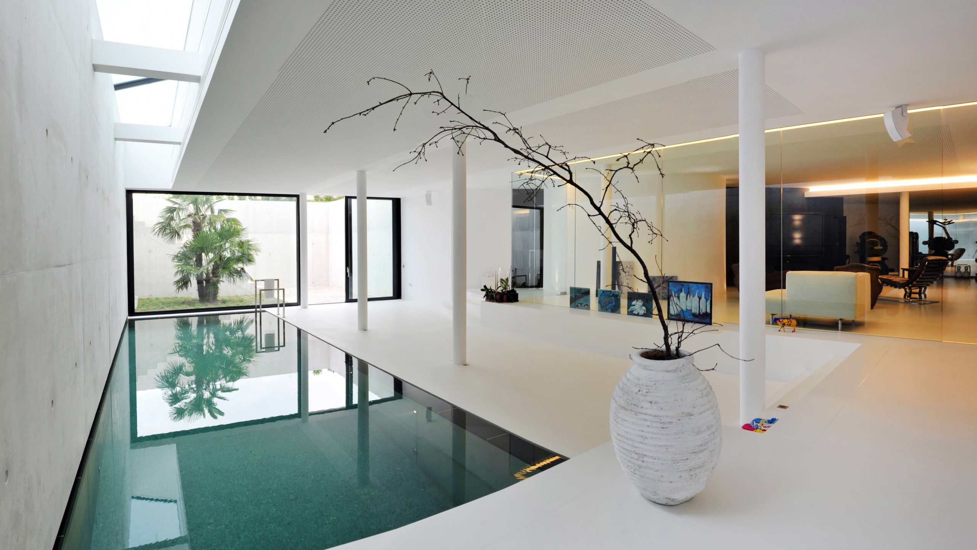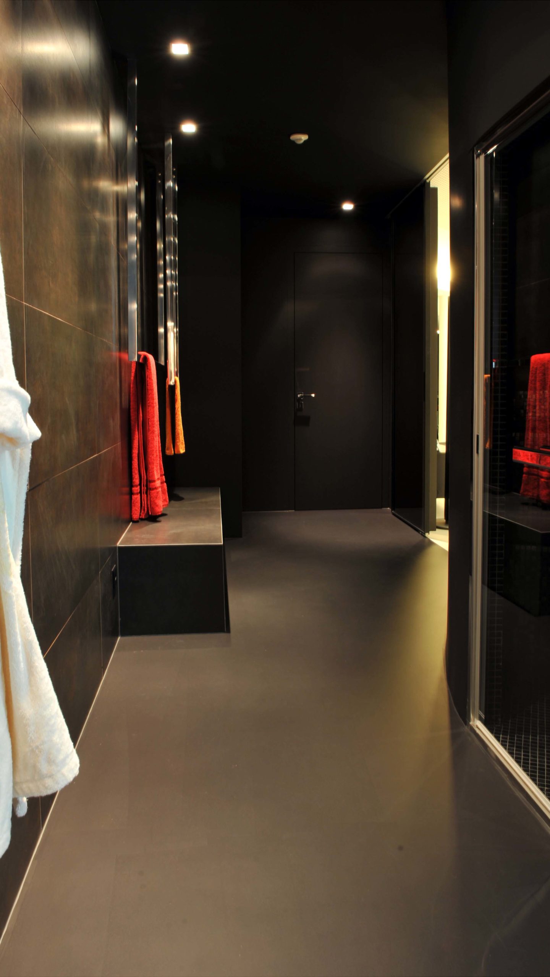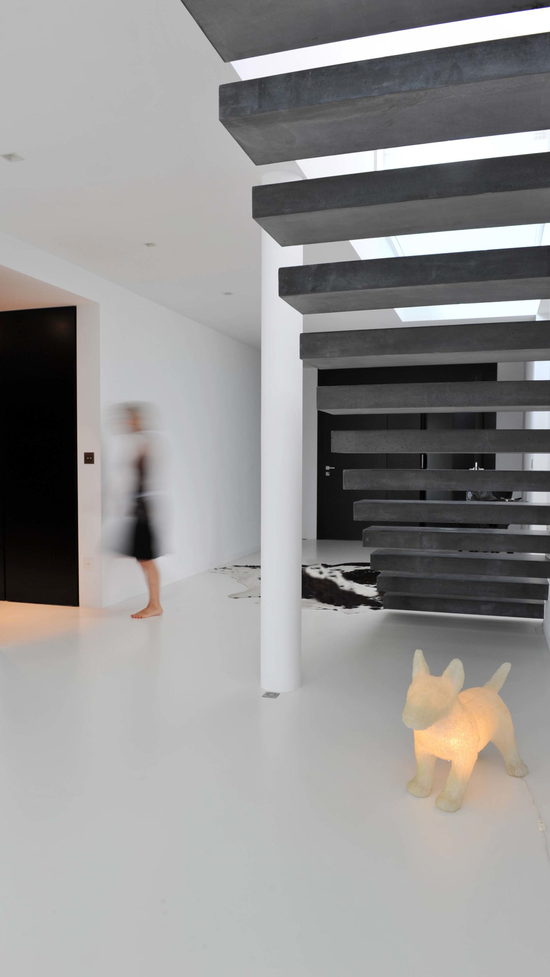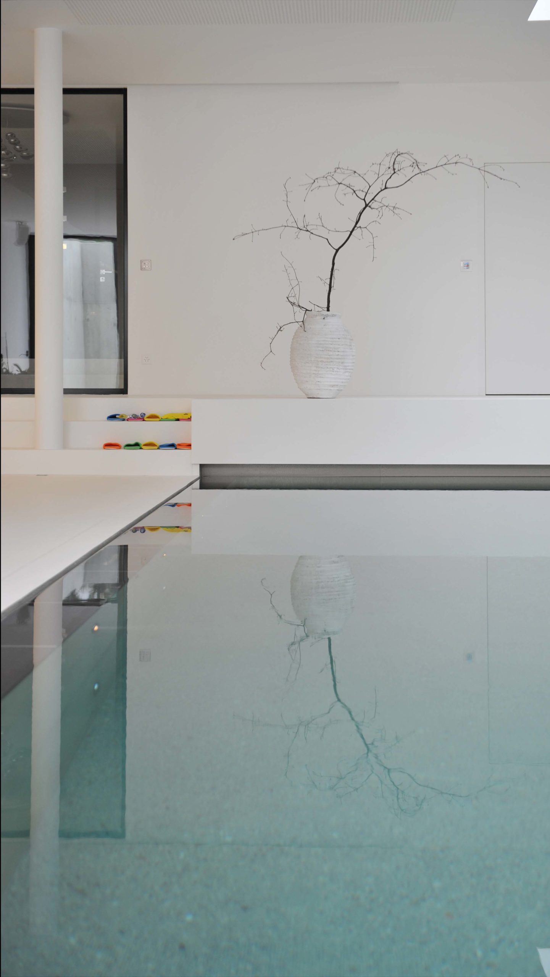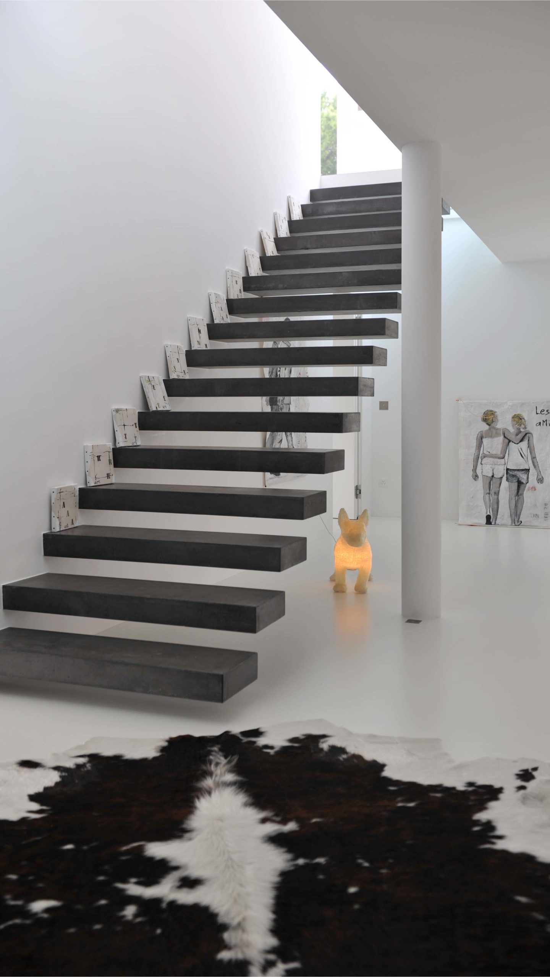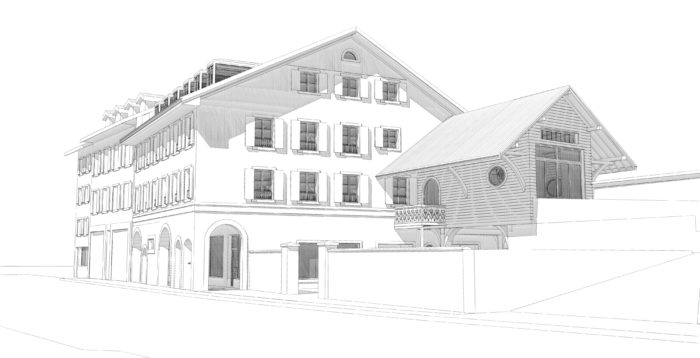Apartment, Coppet
Luxurious apartment transformation
MR&A
This project consisted in the substantial transformation of an apartments bloc into a detached house composed of four levels with an indoor swimming-pool, patios, a garden, a cellar and an indoor car park. Such an impressive area of 550 m2 and its exceptional location in the environment of Domaine des Perrières, in Coppet, inspired our team. Volume was entirely redesigned in order to get a prosperous-looking villa, with luxurious services.
In charge of project management, MR&A was responsible for its design, realization, coordination, interior design and budget monitoring.
