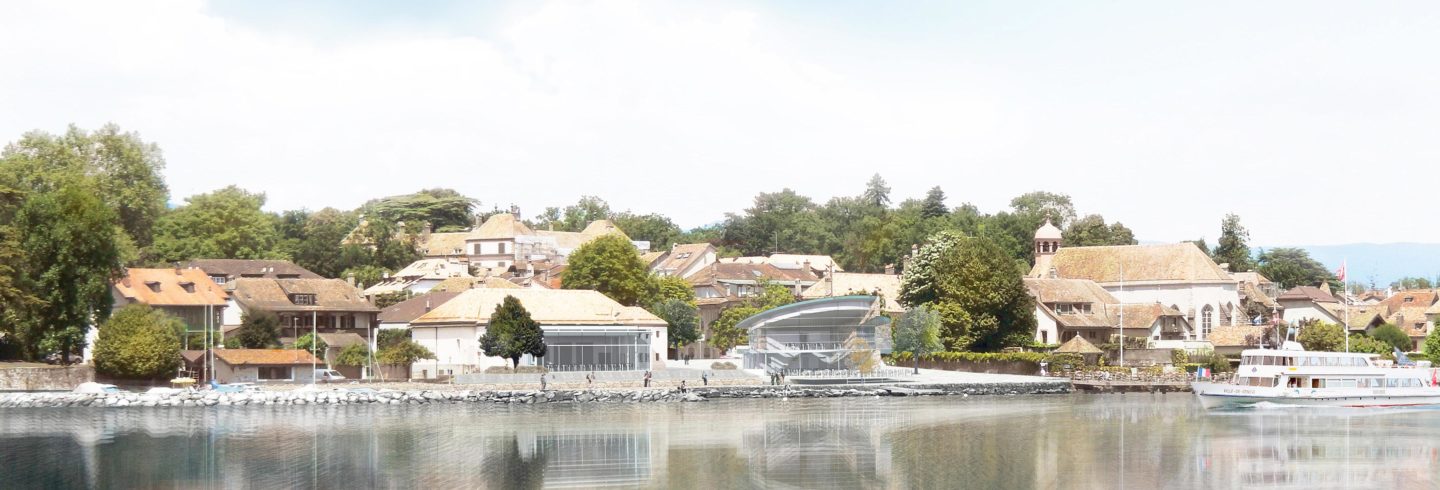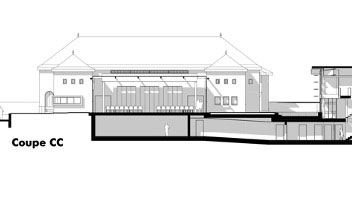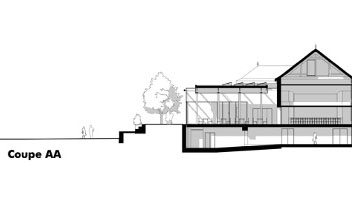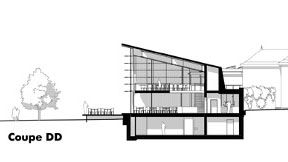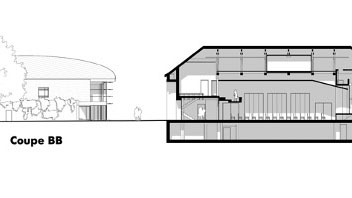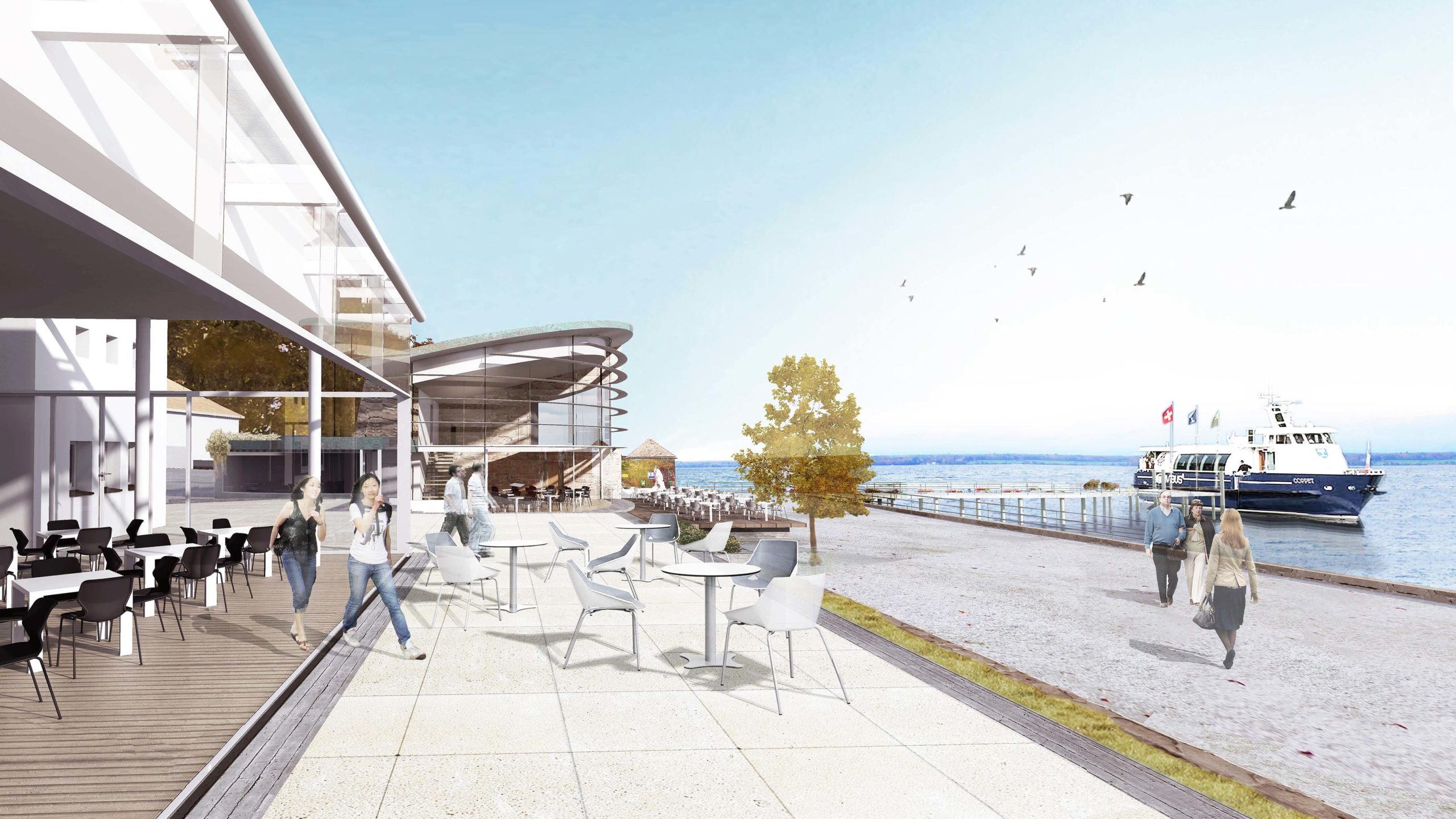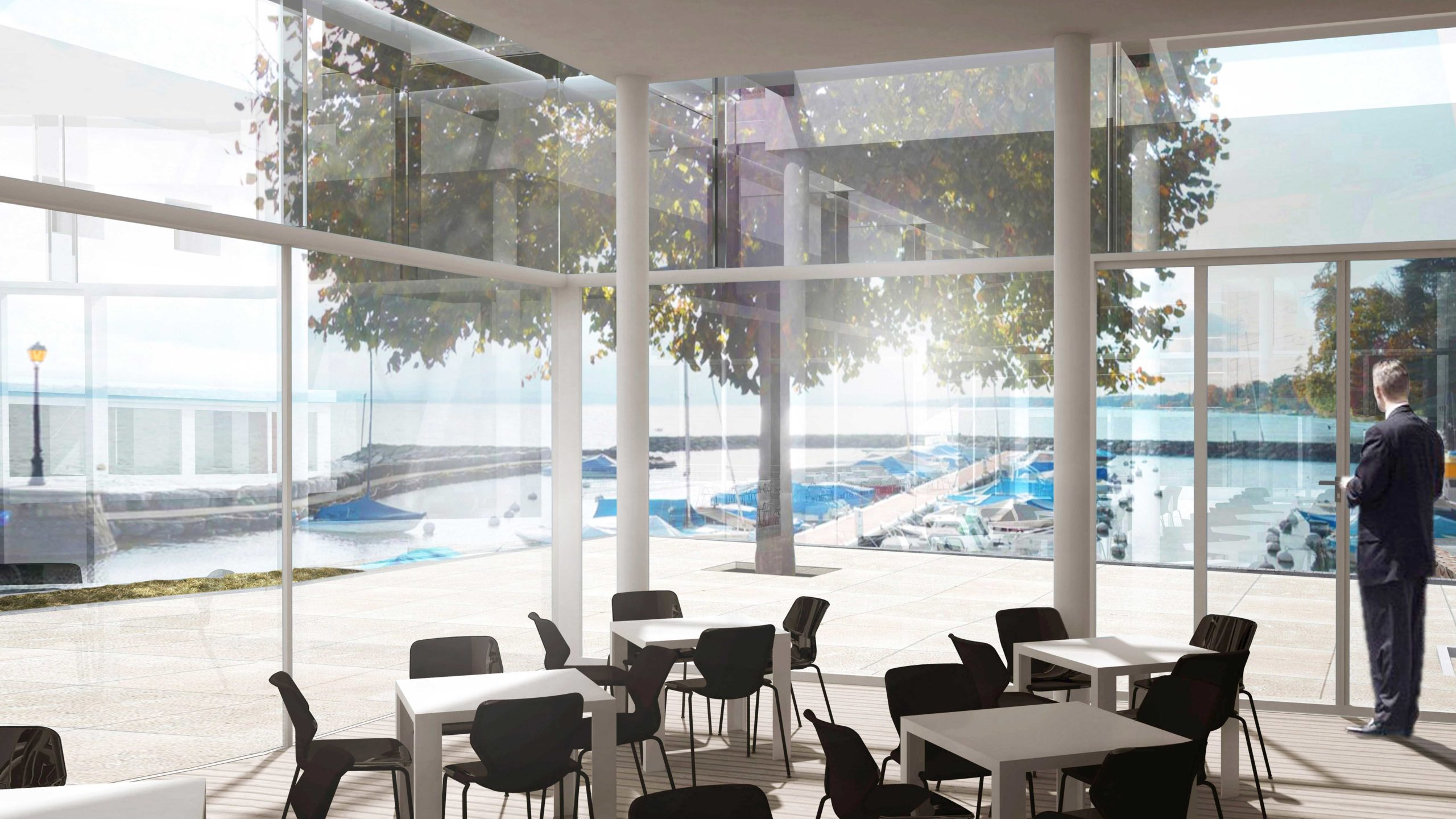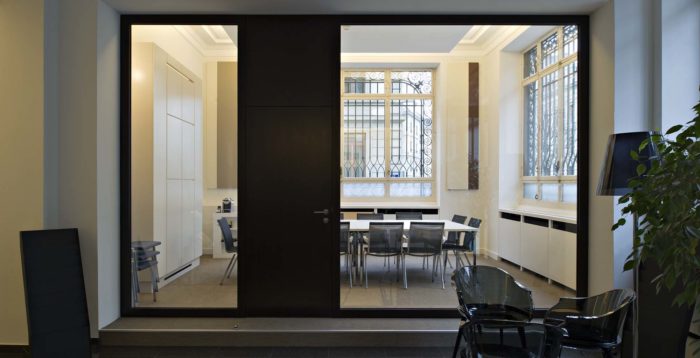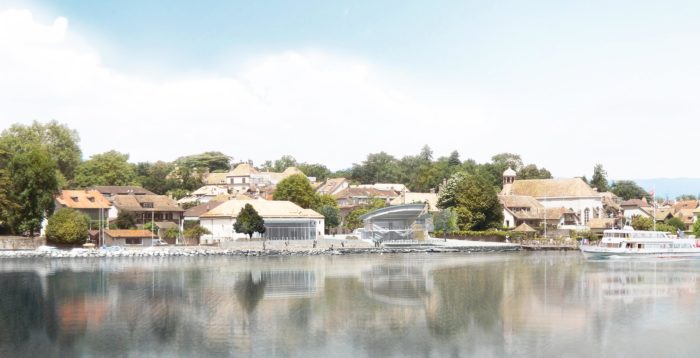Auberge Communale, Coppet
Winner project
Contest
2013
Location
Coppet
Client
Coppet municipality
Gross floor area
3'453 m2
Volume (SIA)
5'992 m3
MR&A
Within the scope of a call for projects, the practice was pleased to contemplate and dream of the future of Coppet. It included the transformation of the existing community hall and the design of communal inns, with a stunning view of the lake. The practice won the contest, and waits now for its soon realization.
