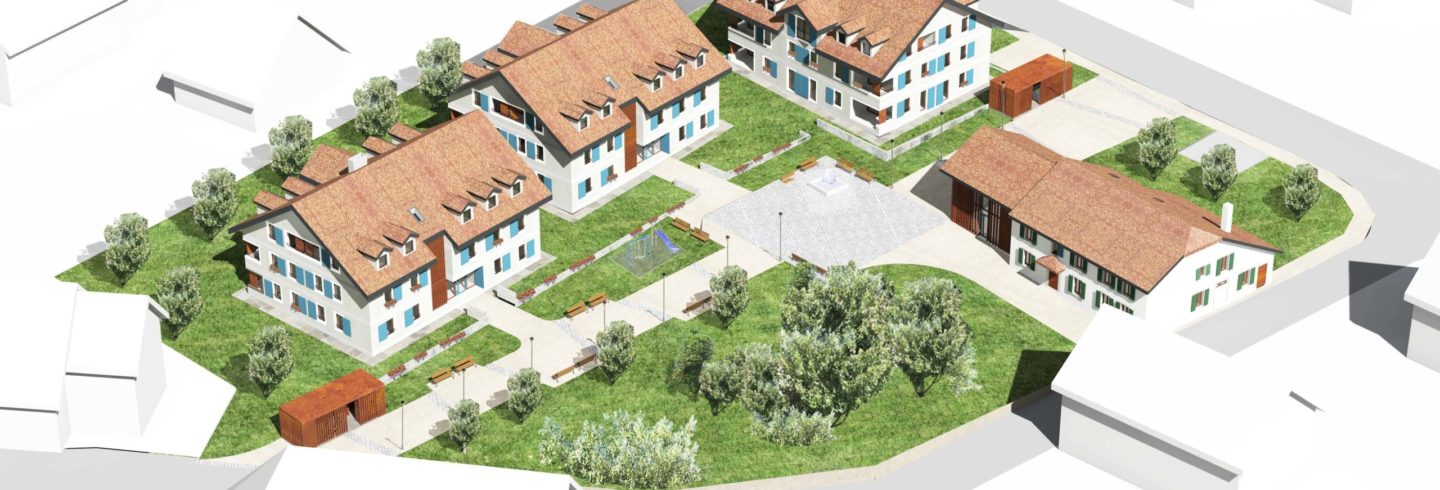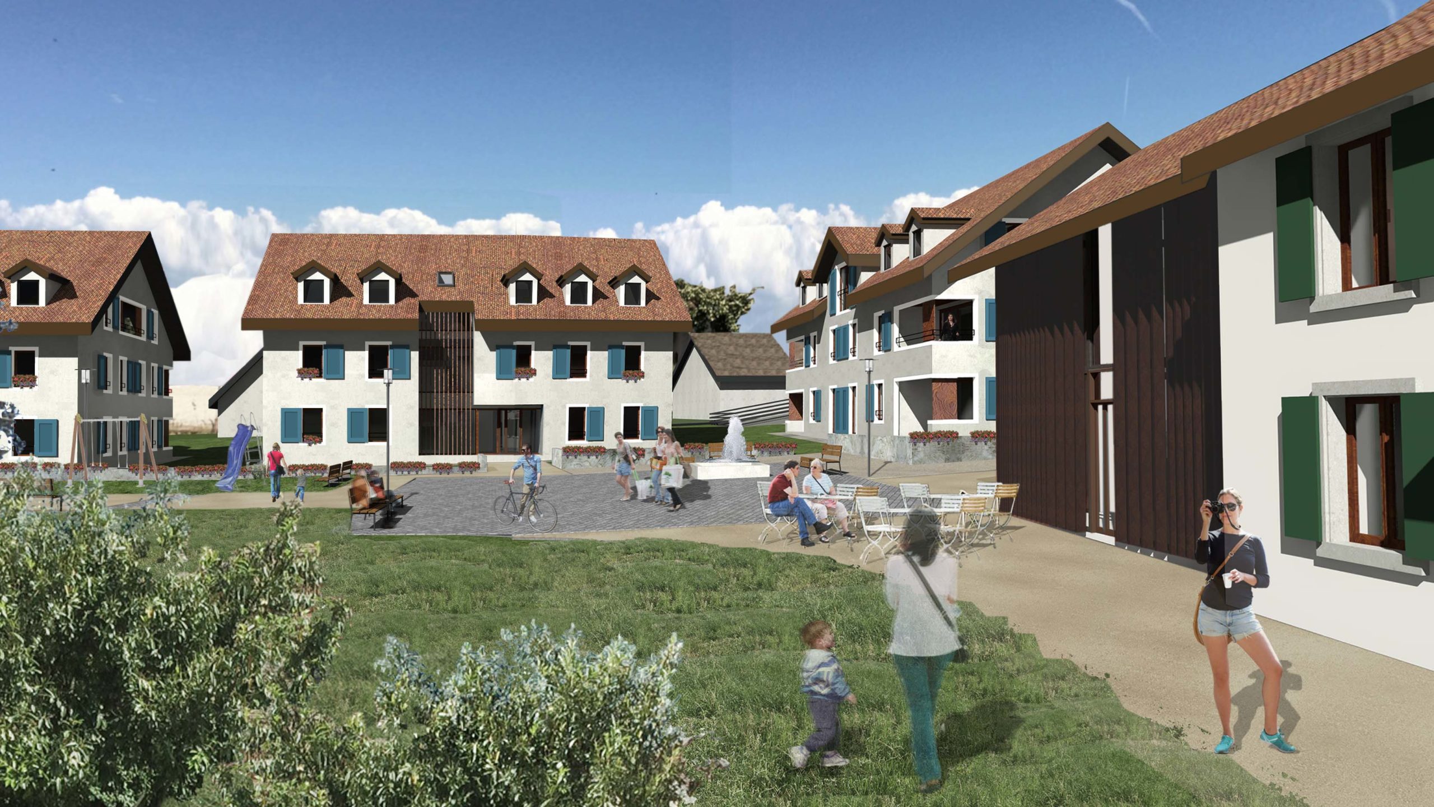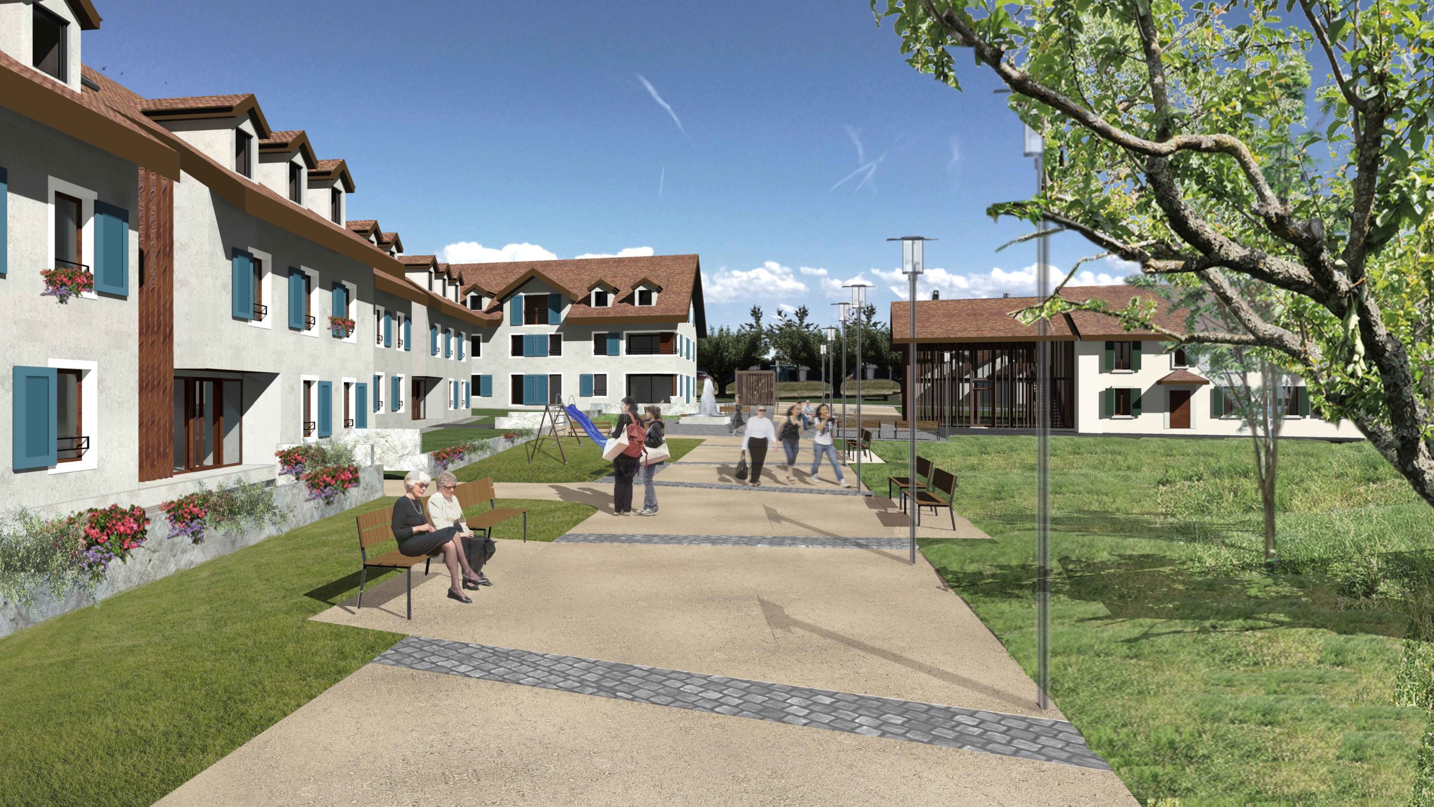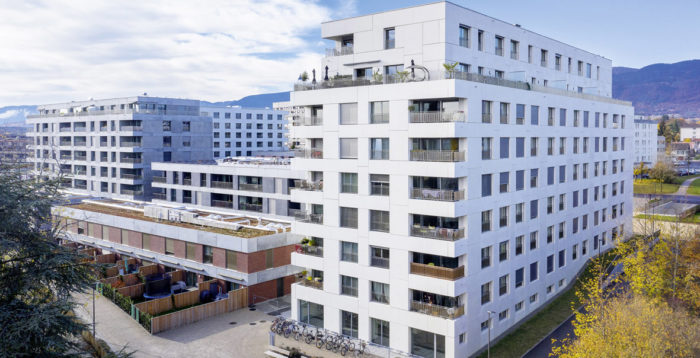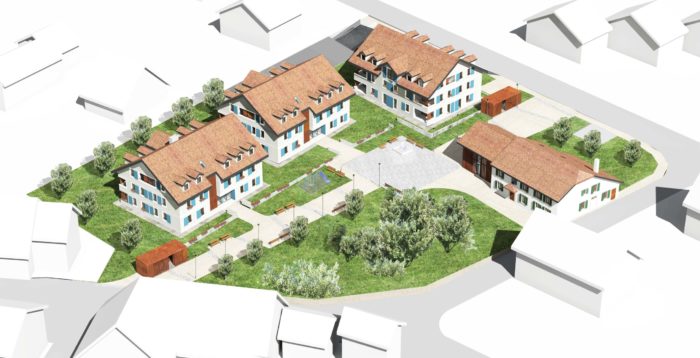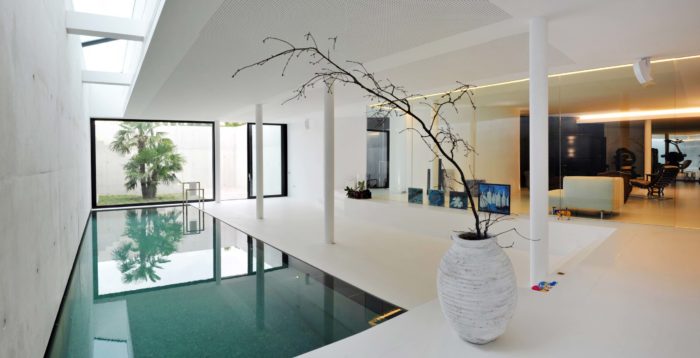Centre du Village, Buchillon
Land use and neighborhood plans
Delivery
2012
Location
Buchillon
Client
Buchillon municipality
Gross floor area
6'634 m2
Floor area
2'880 m2
MR&A
Buchillon municipality called on MR&A to develop land use and neighborhood plans of a municipal property of 6’634 m2. The aim for the practice was to set in a detailed way the allocation, the town planning, establishment and construction conditions, as well as fittings of this plot of which floor area is 2’880 m2 (SIA 416 norm). The land use plan had to be adapted in order to meet the municipal expectations to revitalize the village center.
This project is located in a village part which could be converted into a village look area with mixed uses, designed, on one hand for housing and on the other hand for business activities. To galvanize this area, public spaces are as well planned to encourage meetings : a square comprising a verdant space and a pedestrian path. Regarding housing, the practice suggested to construct an apartment building of which floor area would be 2’370 m2. The plot was already partially occupied by farm buildings that had to be preserved and renovated in order to protect the village soul. This space was designed to contain local businesses. Then, to complete parking solutions in Buchillon, an underground car park of 80 spots was designed for service users and village inhabitants.
This process was developed in collaboration with the municipality and the inhabitants, from the pilot to the definitive approval of the land use plans, from 2010 to 2012.
In 2015, the municipality organized a contest at its invitation for the realization of the project, in which MR&A entered.
