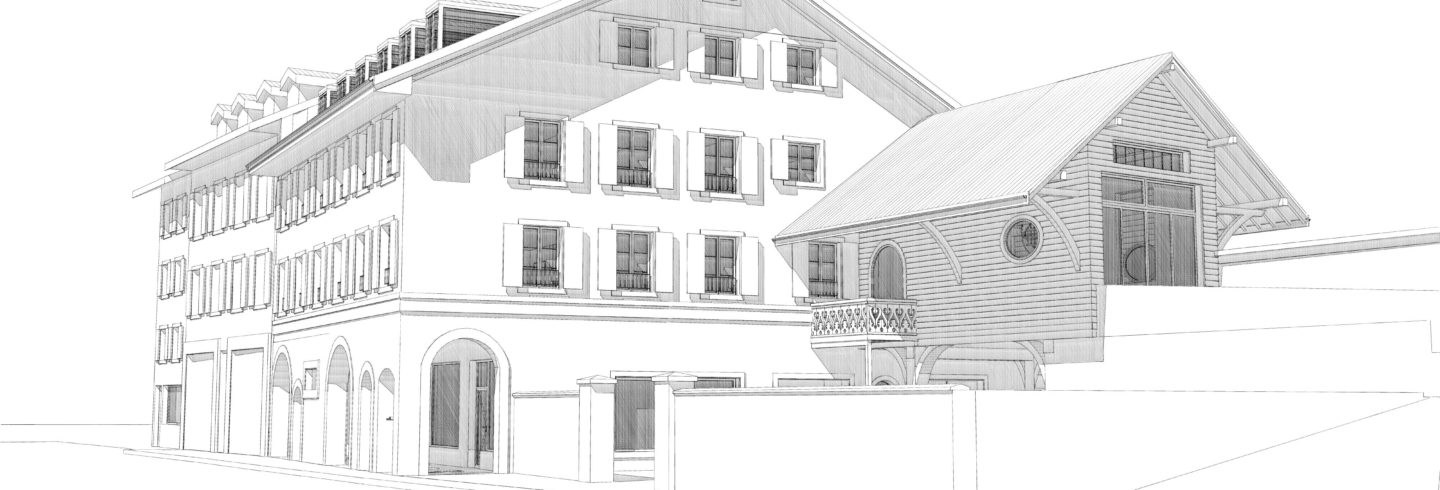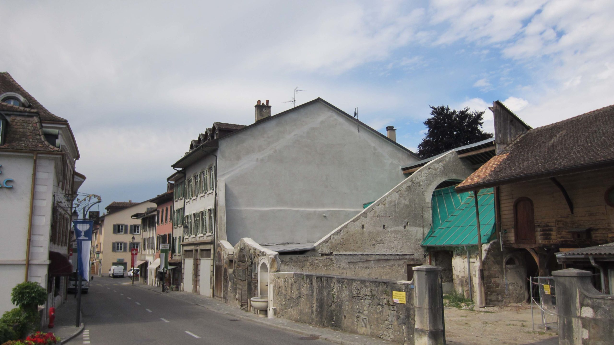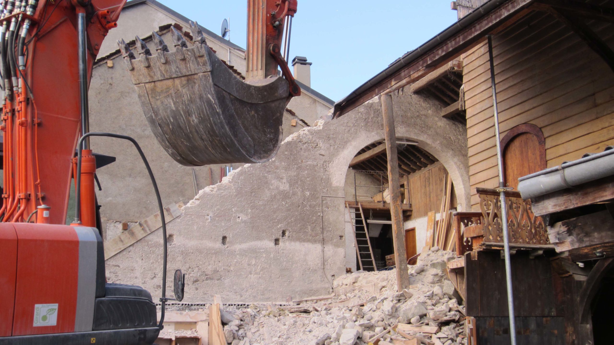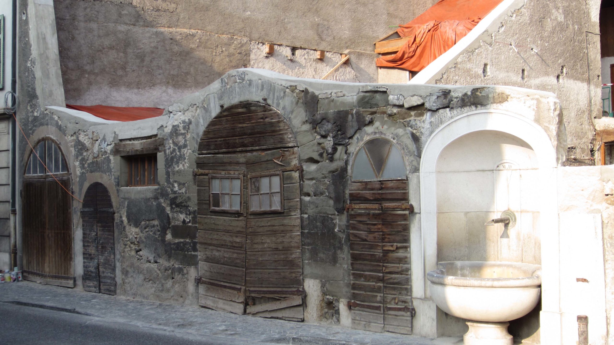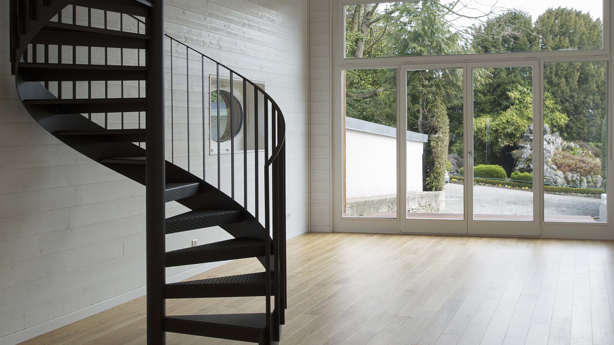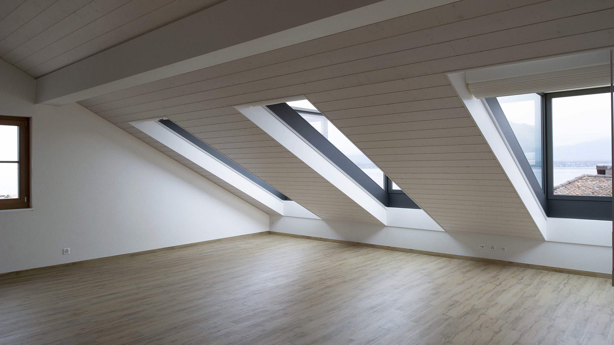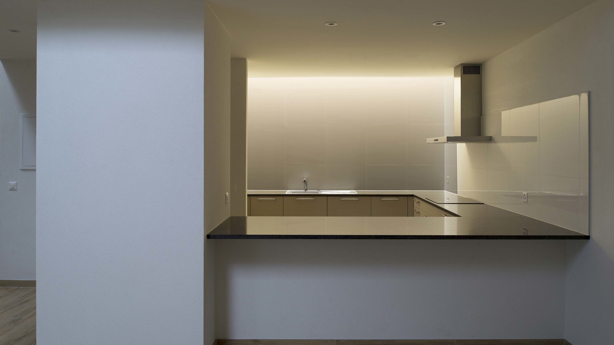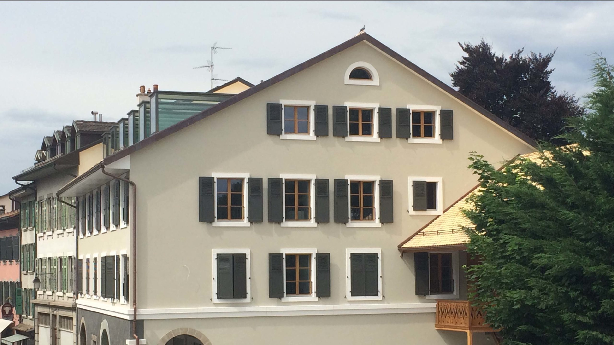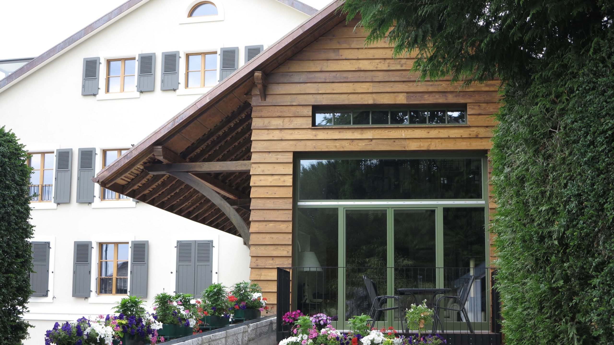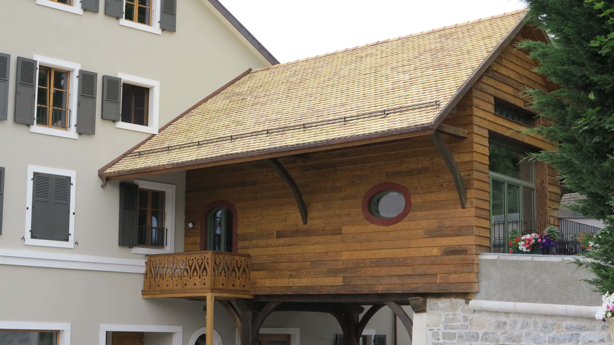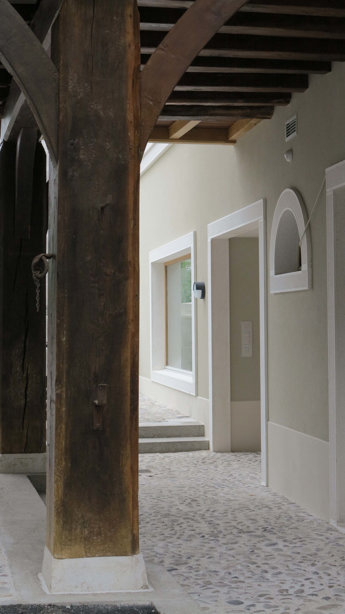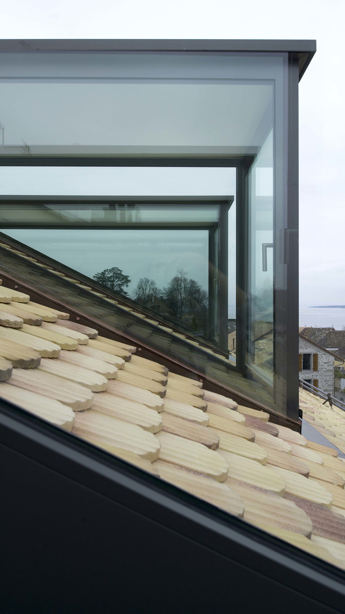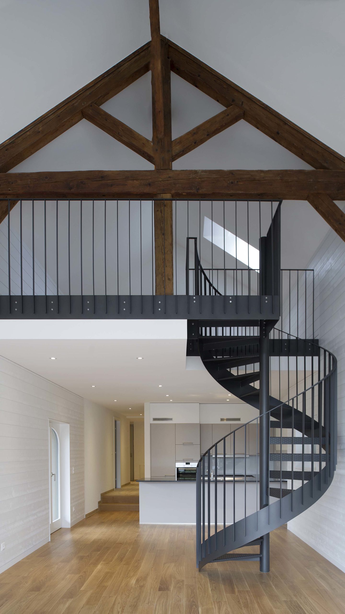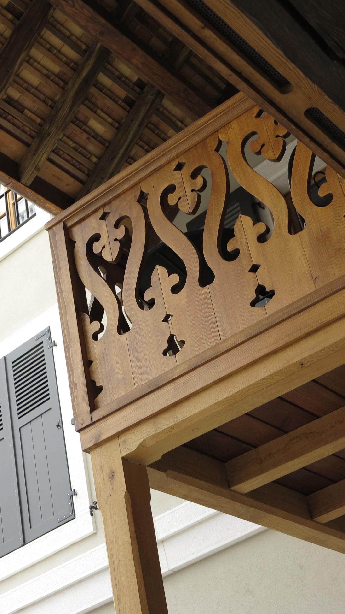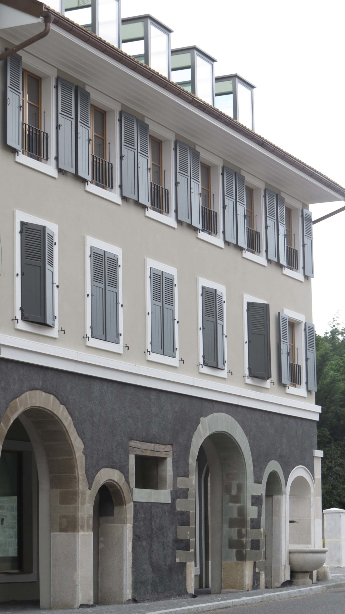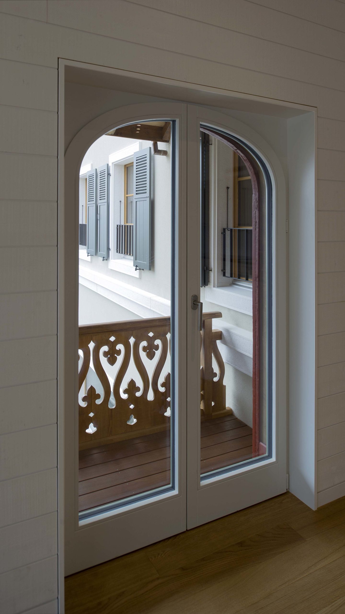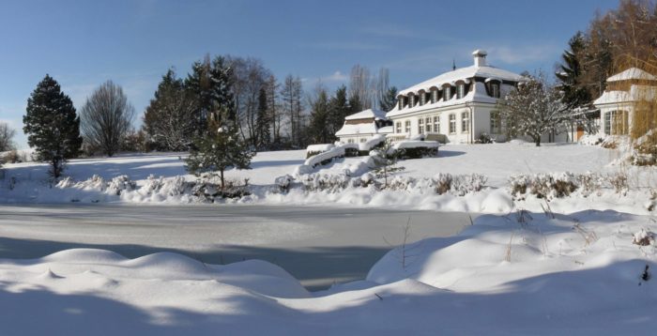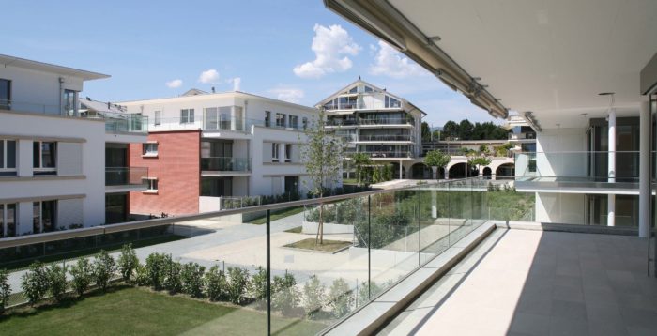Grand Rue 20, Coppet
Transformation and renovation of a collapsed grange
MR&A
Following the collapse of an ancient grange located at the village entrance, the practice had been given the renovation and transformation of this impressive building into a splendid rental property.
The project was substantial as we had to respect and preserve in part the original building, while changing completely the layout. The building comprises two levels and an attic used by duplex apartments. The ground floor was entirely redesigned giving to commercial premises a pedestrian access under arcades. They did not exist on the previous version of the building, when the grange bordered directly the road.
The existence of the building required to respect regulations from the historical monuments service, including preservation and renovation of the vaulted cellar and of the bridge connecting the building to the adjoining property. The architect responsible for the project had the idea to entirely integrate the covered bridge to the structure transforming it into a living room. It required to adapt, among other things, insulation and heating system.
Programme
The construction is made of concrete and bricks and covered with a wood framework and tiles. Light is very pleasant thanks to glazed skylights integrated in the roof and thanks to the light well crossing the building. Facade is covered with traditional render which enables to highlight the original part of the building. In order to keep the harmony with its environment and preserve its historical appearance, painted wood shutters coat all facades. All apartments are supplied in heating by geothermal energy.
