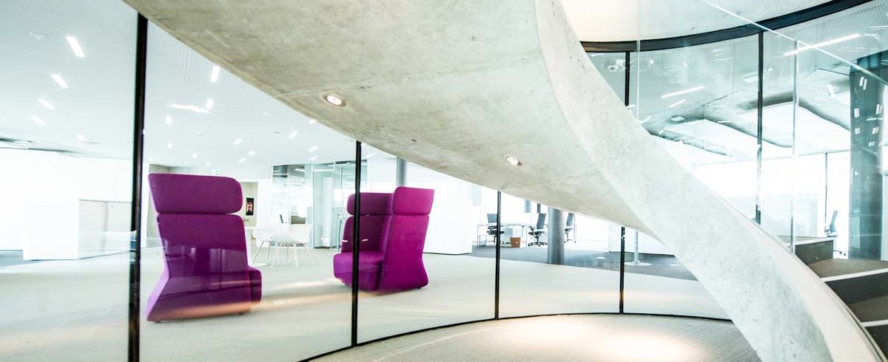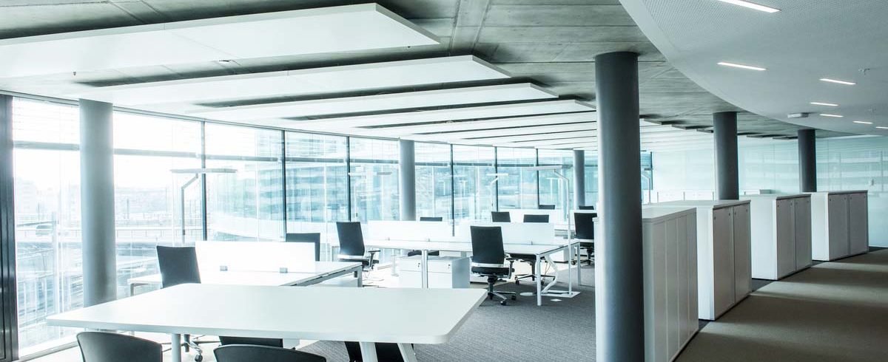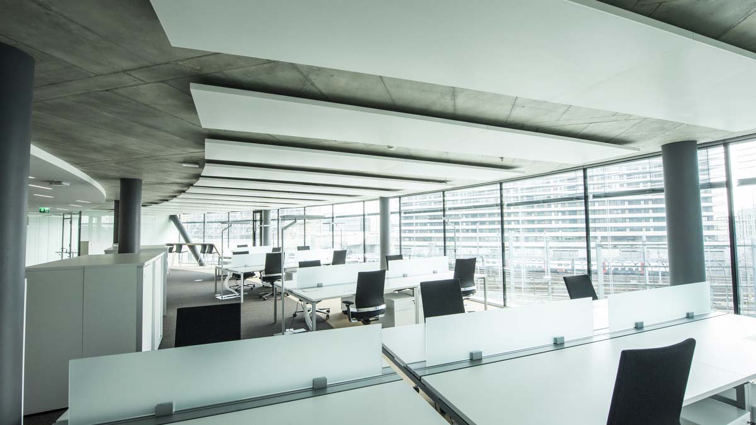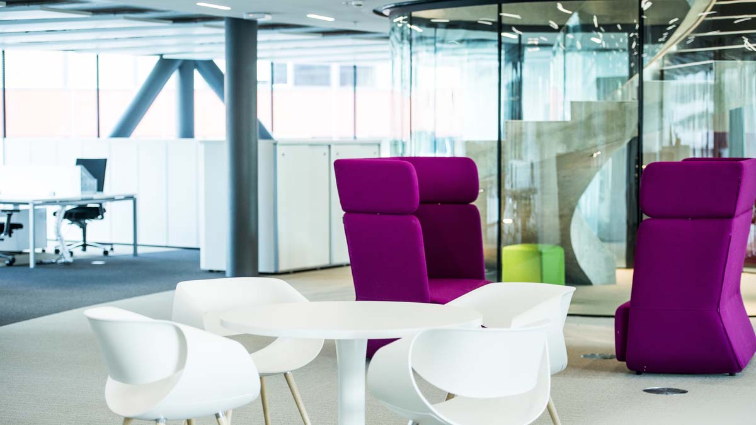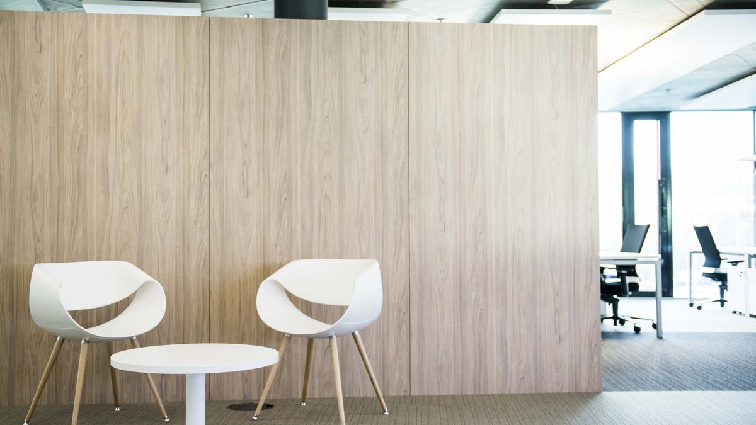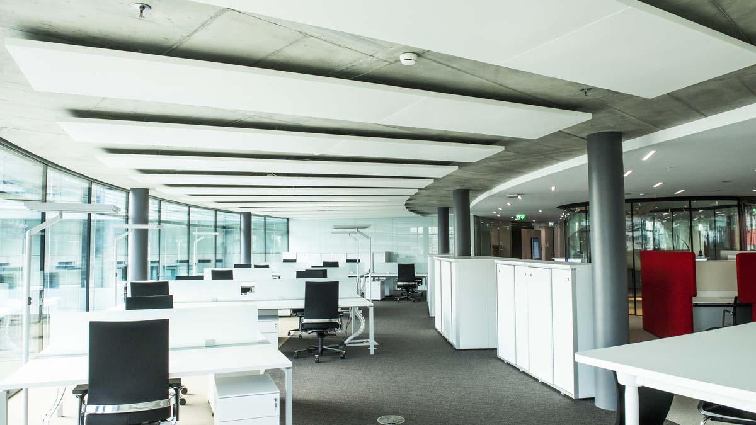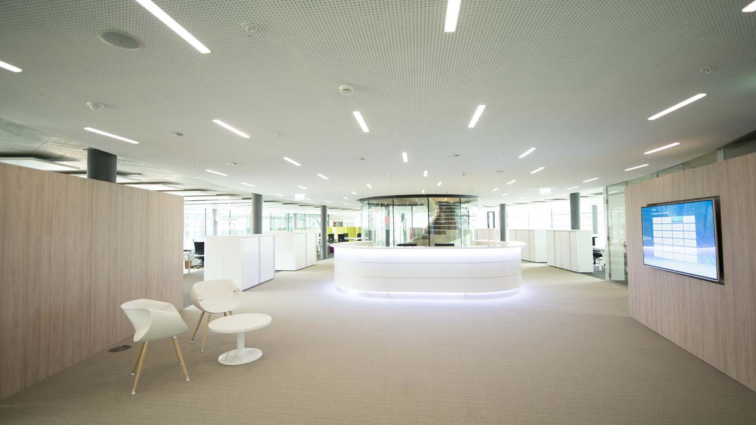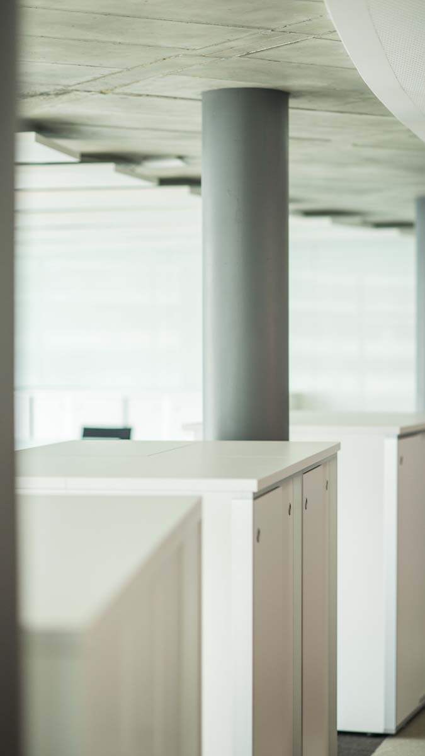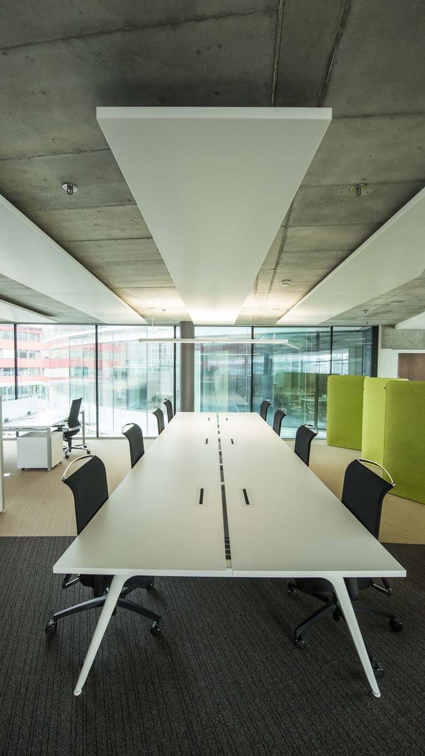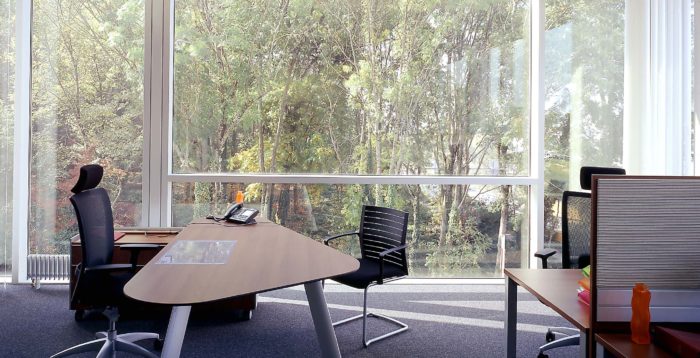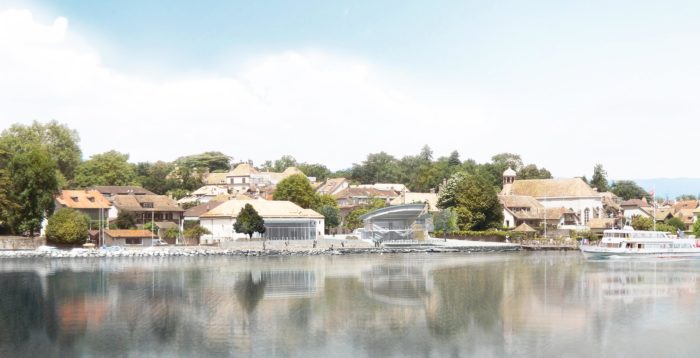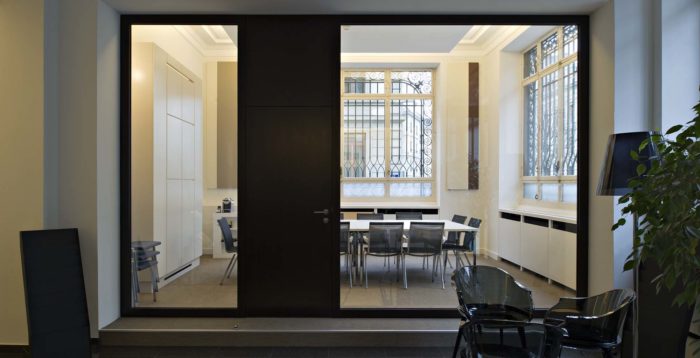WBCSD
Sustainable space planning
Delivery
2014
Location
Geneva
Client
WBCSD (World Business Council for Sustainable Development)
Gross floor area
1'300 m2
Minergie certification label
Yes
MR&A
This project applies to the arrangement of the World Business Council for Sustainable Development in new premises of 1’300 m2 located in Maison de la Paix, in Geneva. Specifications were both sustainable and environmentally responsible, as agreed with the values of the organisation. The new structure had to plan for seventy workstations in an open-plan space, two lecture theaters, several storage zones and lounge spaces.
One challenge of this space planning work lay in the building basic plan, out of the ordinary, in a flower petal shape. Each floor is structured around its core, which contains the staircase. Thus, workspaces follow curved lines, which complicate the interior designer task, especially concerning regulation distances between each desk. Building facades are entirely glazed which requires a specific consideration as for open-plan offices structure in order to maximize users’ comfort. In charge of the project management , MR&A was responsible for its coordination, budget monitoring, interior design and space planning.

