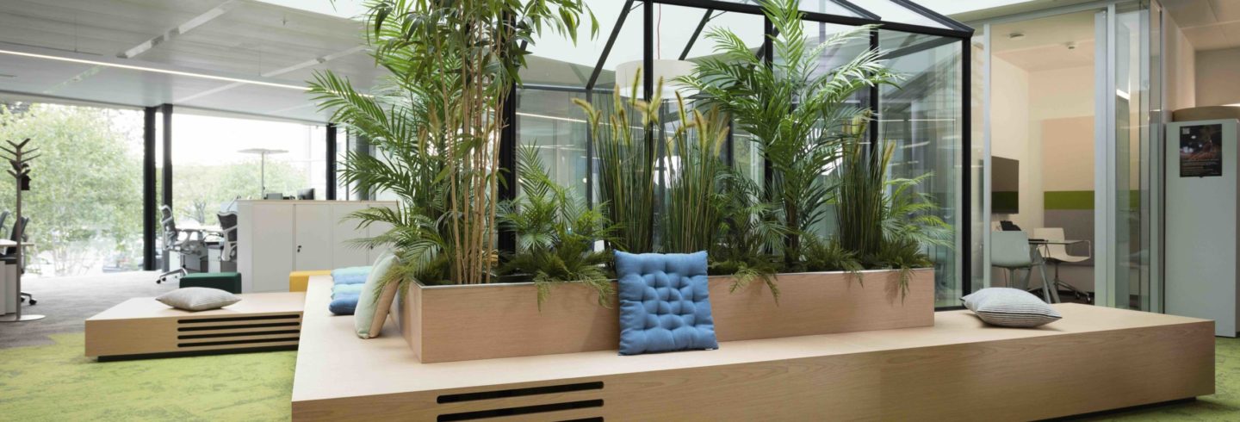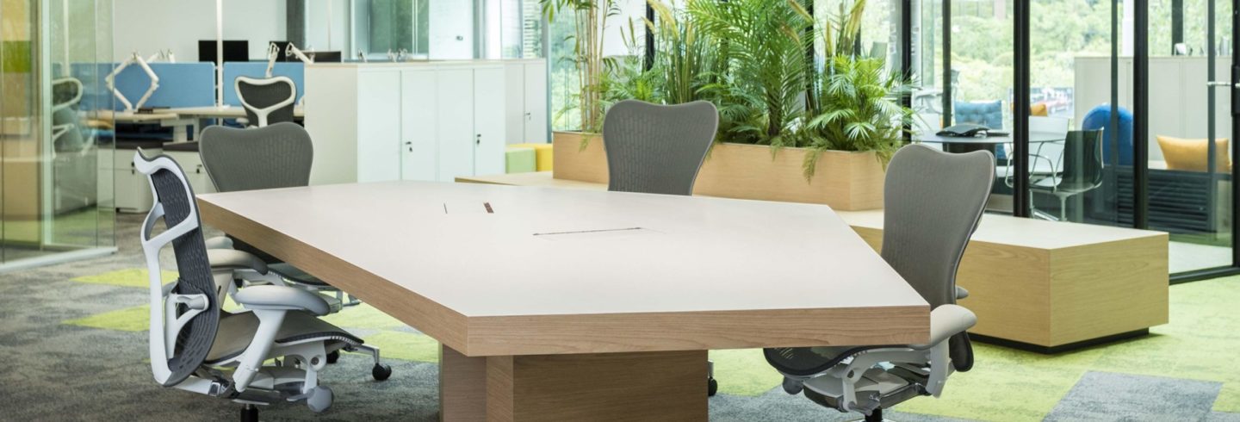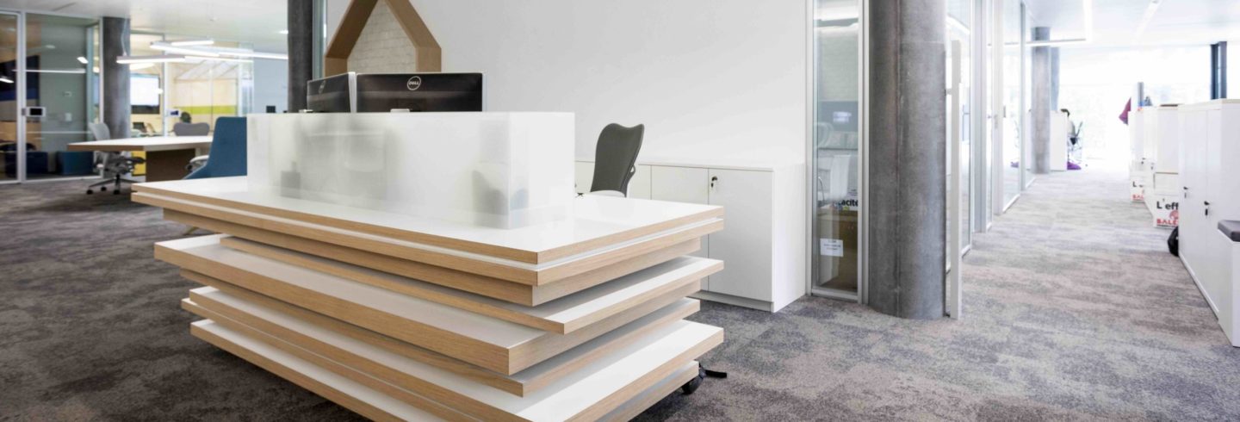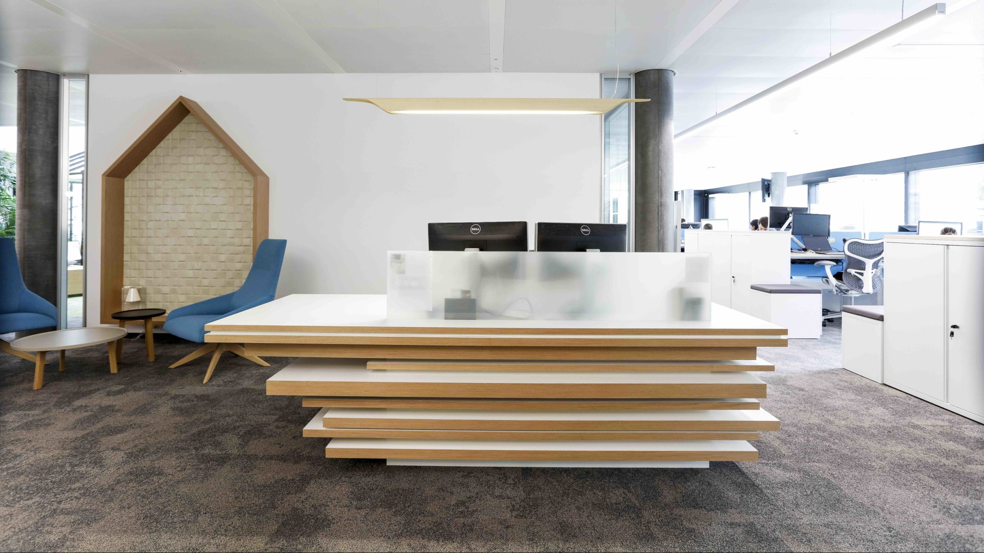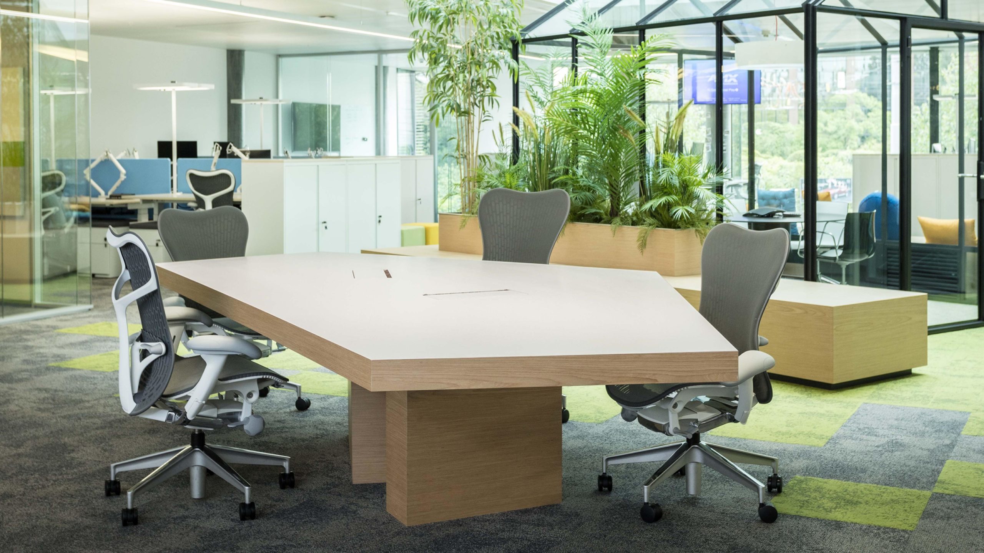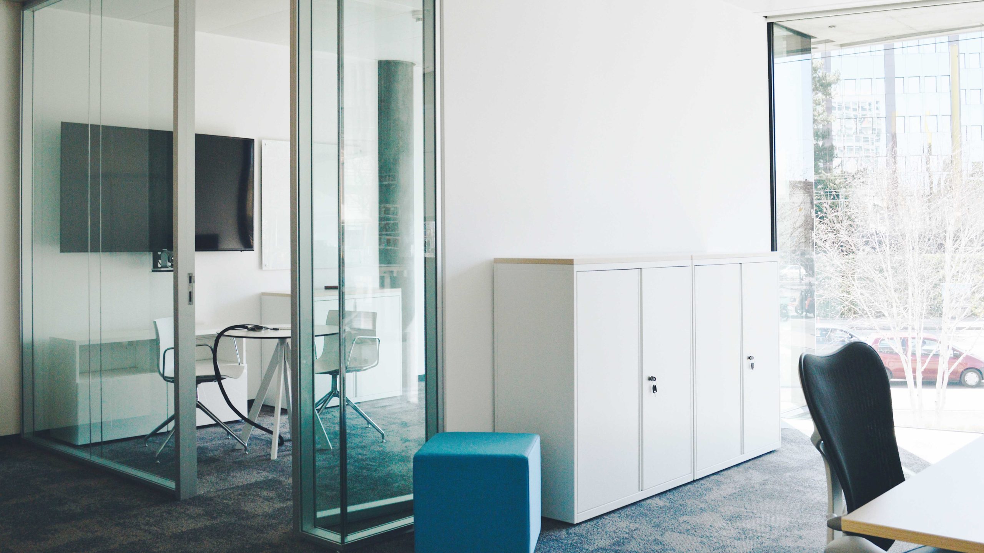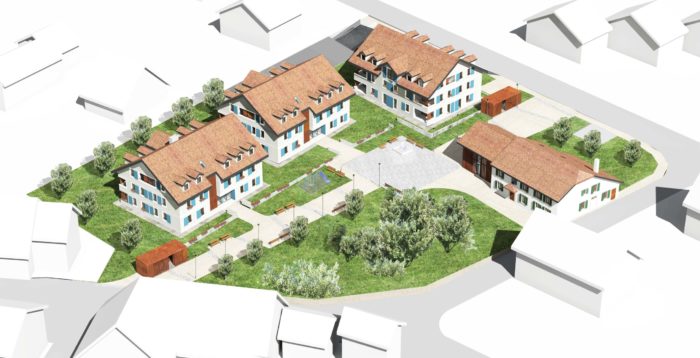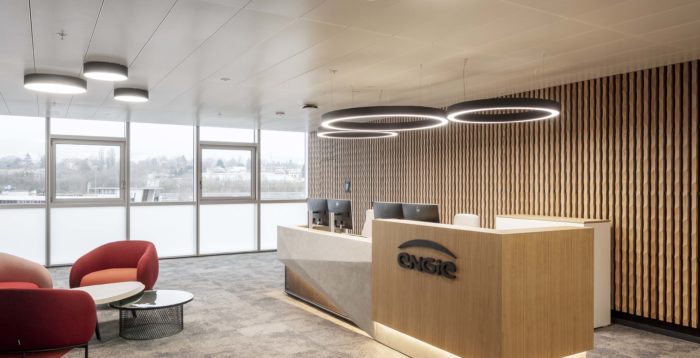HomeAway
Space planning
MR&A
This project concerned the layout on the ground floor of HomeAway offices, on a surface of 1’000 m2. MR&A managed entirely this mandate, which made greatly easier the programme execution. Direct exchanges with the client allowed for the suggestion of an innovative and really attractive layout, structured around a central glass roof. From reception desk to cafeteria, private offices, open-plan spaces, meeting rooms and exchange spaces, everything was though up in pastel and bright tones. Likewise, both glass use and transparency search were guiding principles during the design phase.
MR&A had carte blanche to design a convivial and motivating work environment. Thus, a game room was devised and a meeting room took the shape of a glasshouse, just like the logo of the company, surrounded by vegetables, in the middle of the site. A vast informal meeting zone suggests sitting down on benches brightened up with cushions. In order to boost a dynamic and nice working atmosphere, many plants liven up spaces.
Security measures regarding distances, fire detection, lighting and markings were adapted and completed in order to conform with directives.
Overall involvement from MR&A, from interior design to furniture selection, as well as space planning management.
