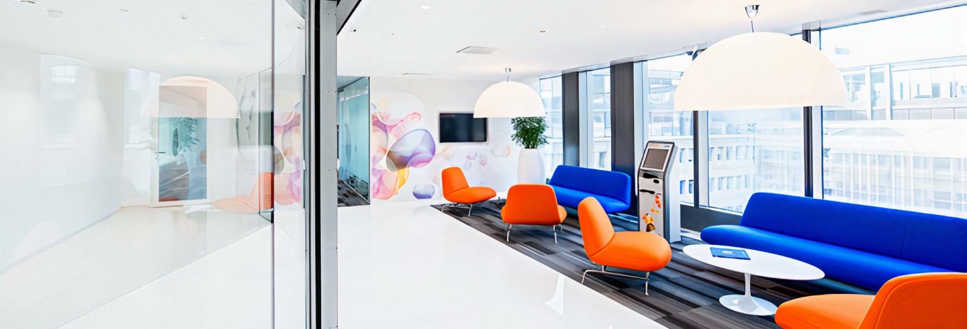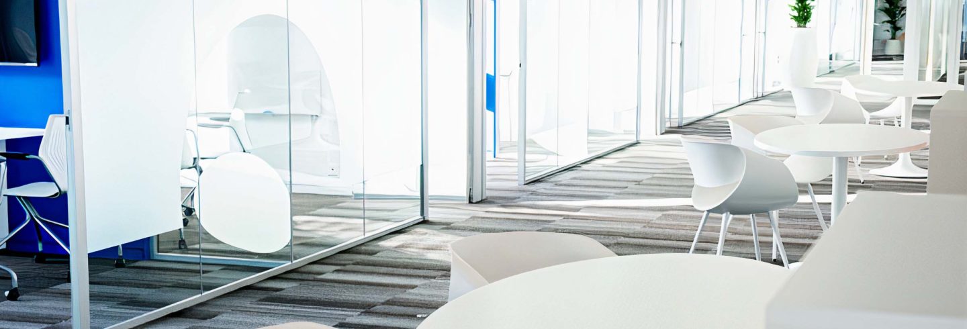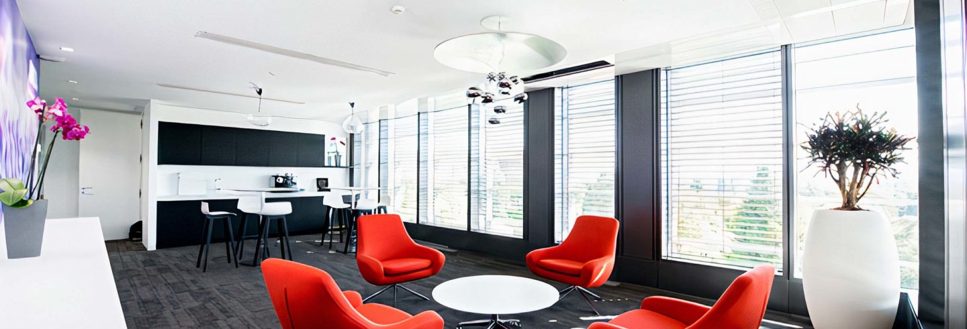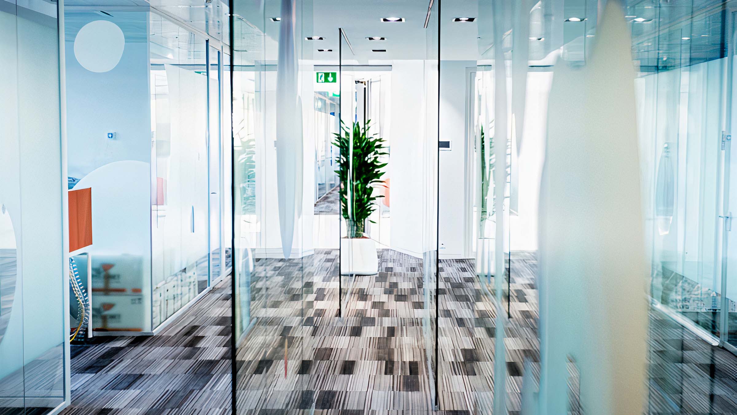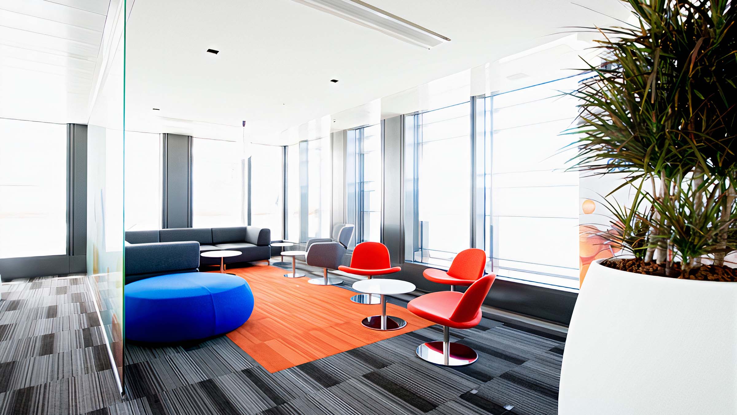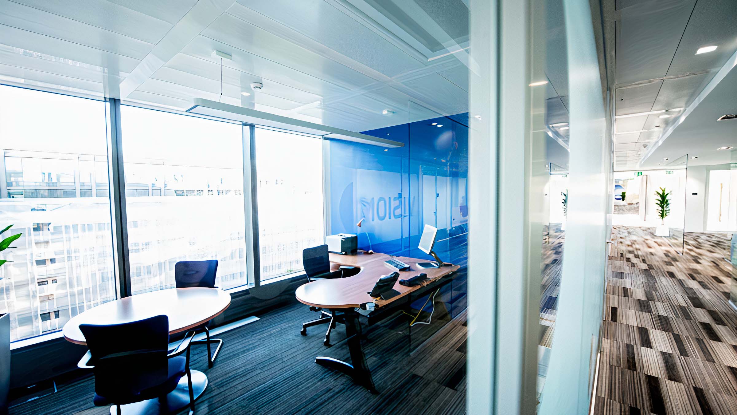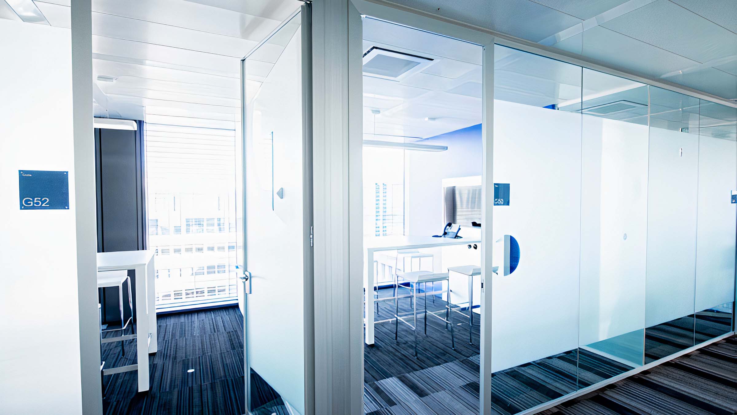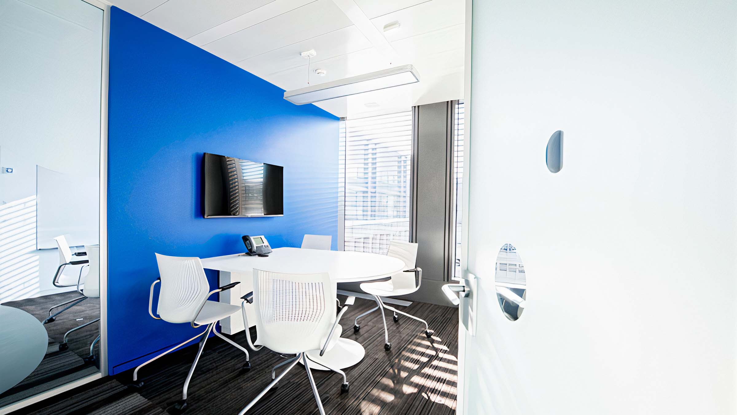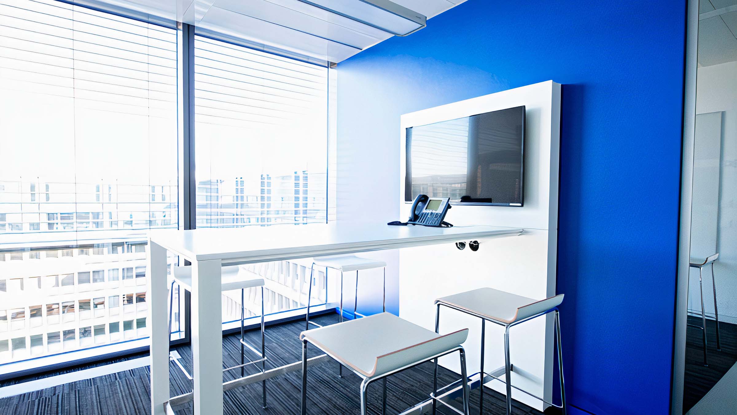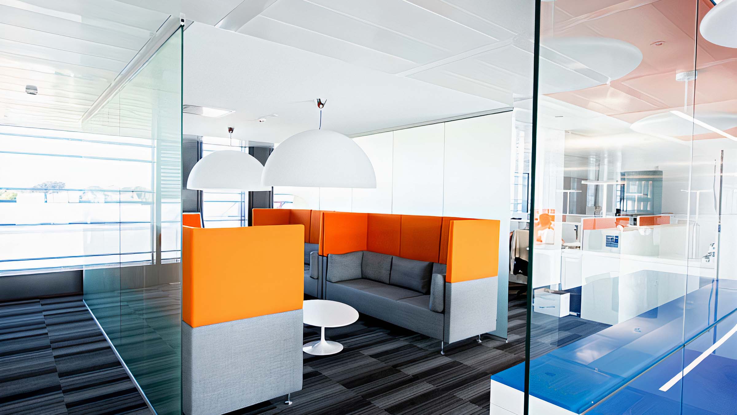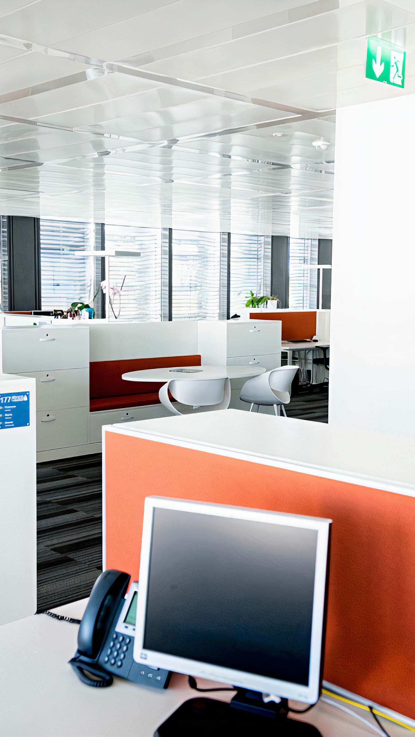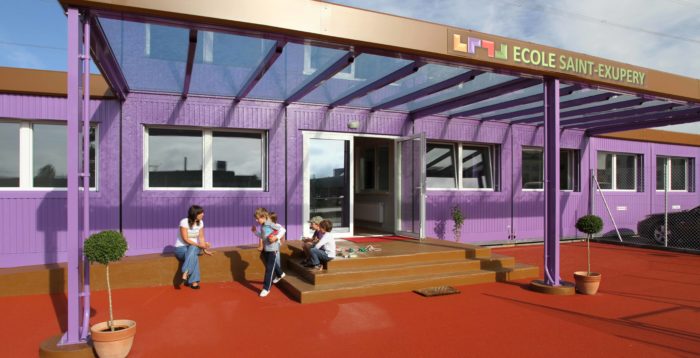SITA
Space planning
MR&A
In partnership with Gensler, an American design office, MR&A converted premises of 5’000 m2 for the international society of aeronautic telecommunication, spread on two floors, in a building located in Geneva. The new layout had to plan for more than 300 workstations in open-plan spaces or offices, meeting and conference rooms, several storage zones and collaborative and conviviality spaces. the aim was to offer employees an exceptional work and relaxation environment.
Premises divide into four wings in a cube shape. In view of the space area, a strong attention was payed to phonic insulation and to partitions to guarantee optimal working conditions. In order to preserve natural light and a satisfactory noise level, choice inclined towards glazed partitions. “SITA blue” is used on many furniture units but also on wall or partition parts, just as the company graphic elements, providing dynamism to the place.
Security measures regarding distances, fire detection, lighting and markings were adapted and completed in order to conform with directives.
The experience of the practice made it possible to incorporate all specific features and company business and HR performance issues. Overall involvement from MR&A, from interior design to project and space planning management.
