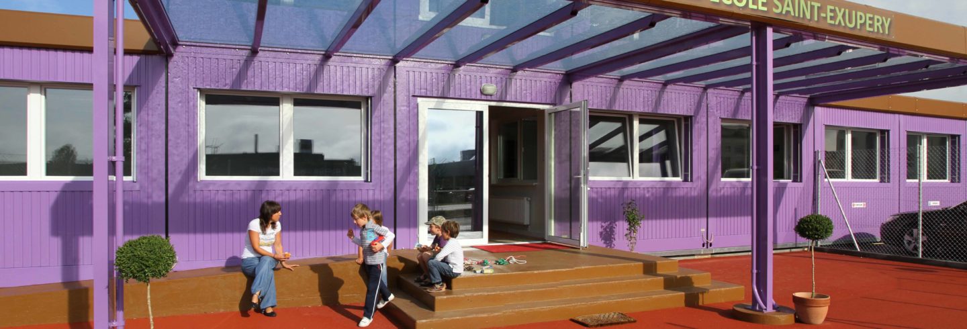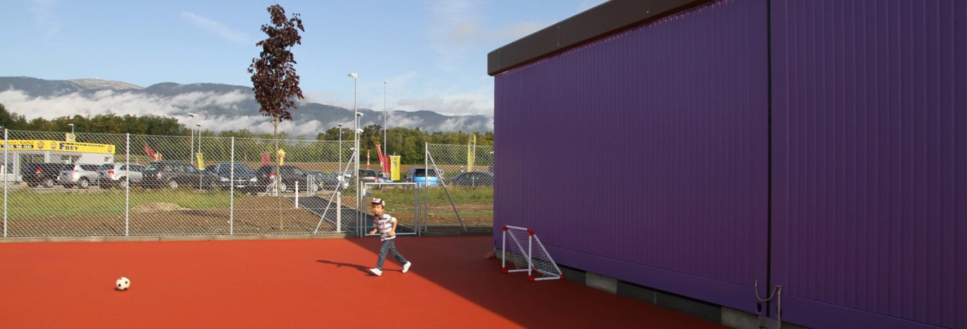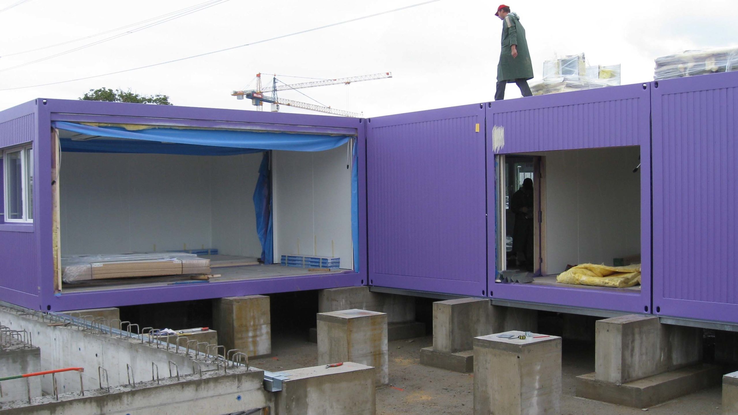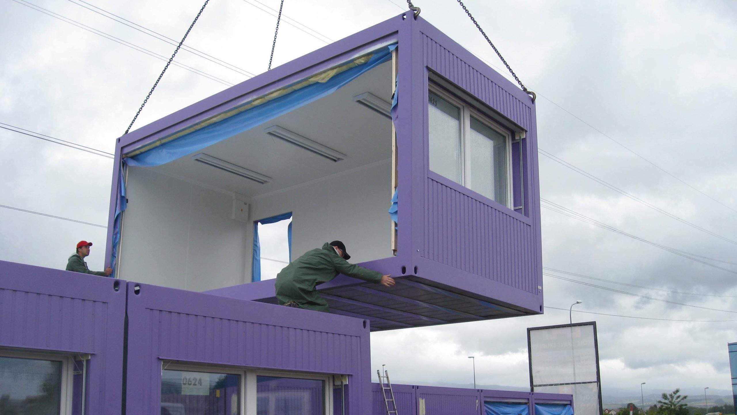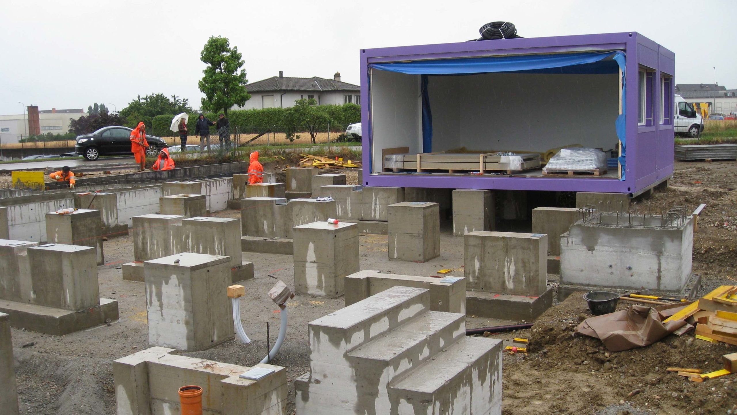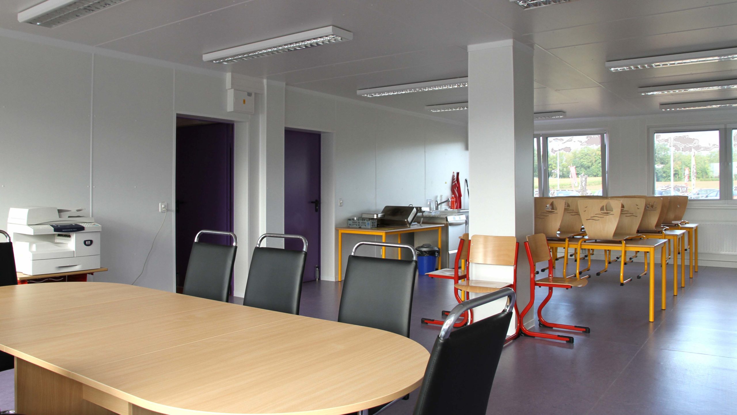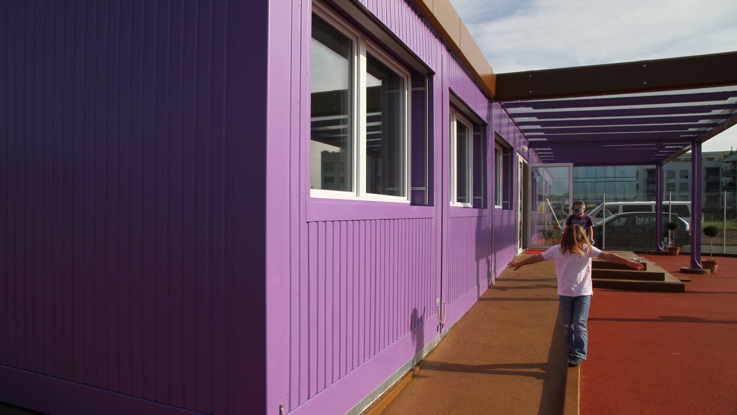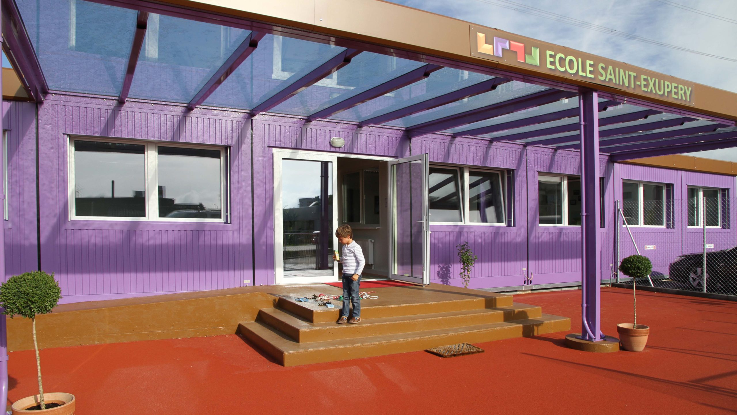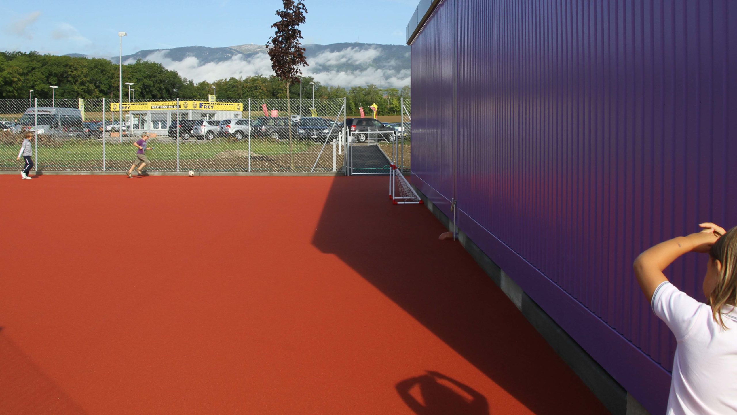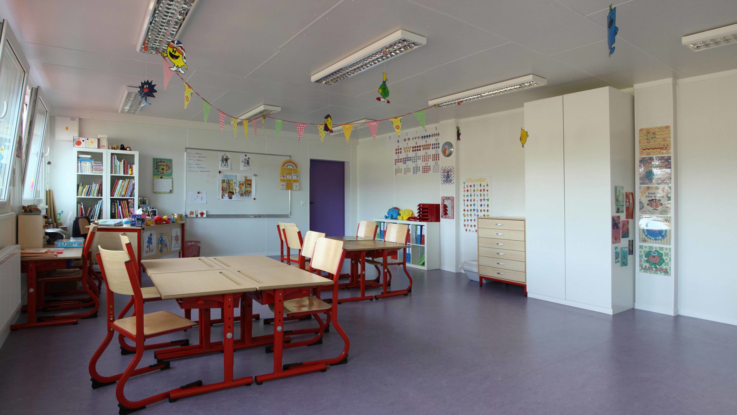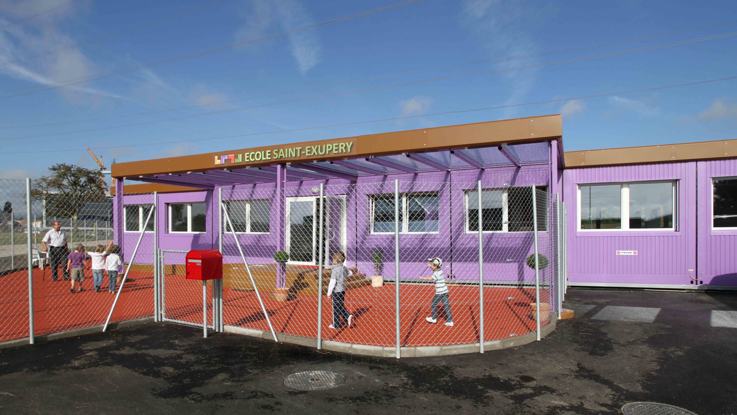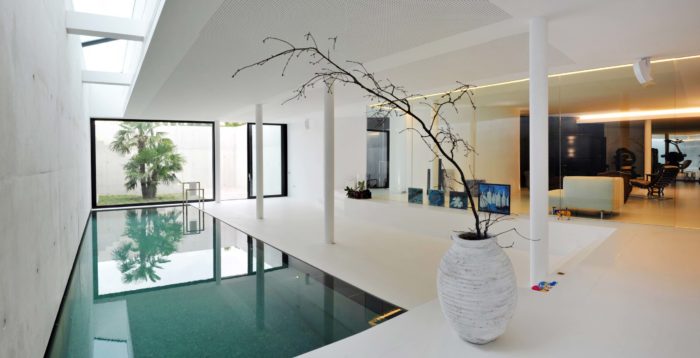St Exupéry school, Eysins
Design of a modular dwelling school
MR&A
This project concerned the design of a private multilingual school in Eysins. In order to enable an opening as fast as possible and in accordance with the presented budget, it is made up of prefabricated units, assembled directly on site.
MR&A is really proud of its intervention on this project, innovative and practical. The school has a capacity of 100 students. Security measures regarding distances, fire detection, lighting and markings were adapted in order to conform with directives.
Programme
Saint Exupéry school is a modular dwelling construction. It is a new architectural concept in Switzerland which offers excellent energy efficiency and a decrease in the ecological impact. All facilities can be set up to host a school under optimal conditions. Flexible, this construction could be realized very rapidly and could be enliven, in successive steps, according to the needs. A few hours only are needed to add on a full floor and ten more days to furbish it. The school is supplied in heating with natural gas and interior and exterior soundproofing was reinforced.
