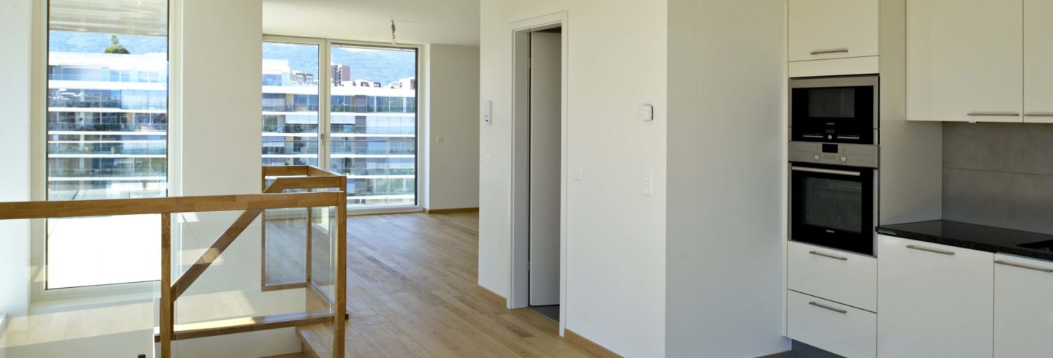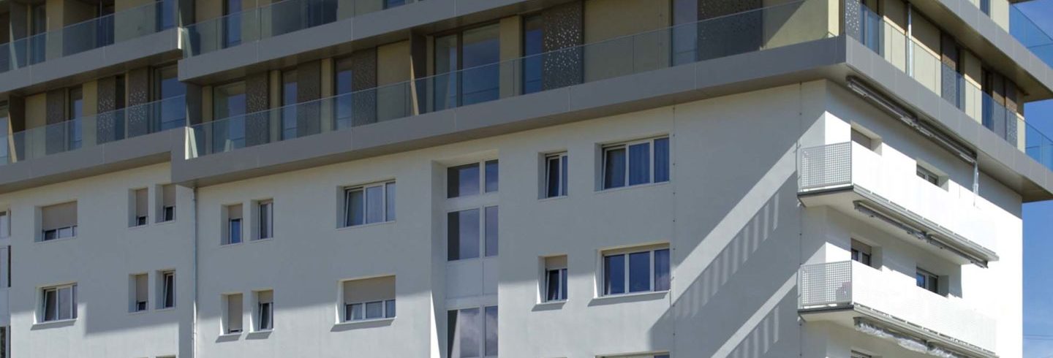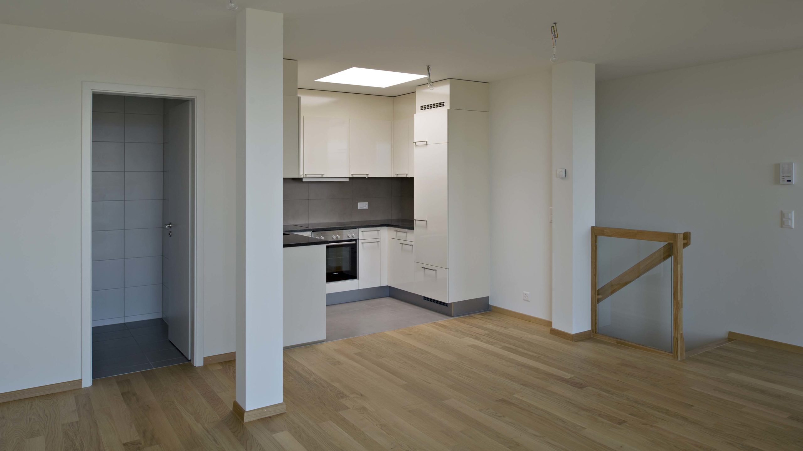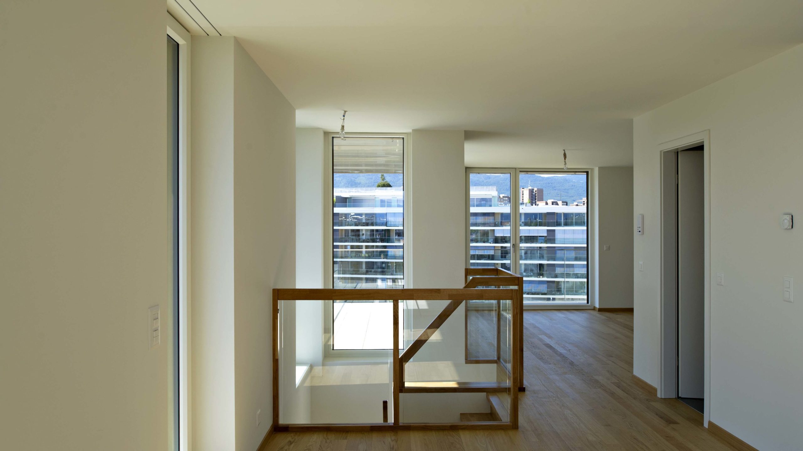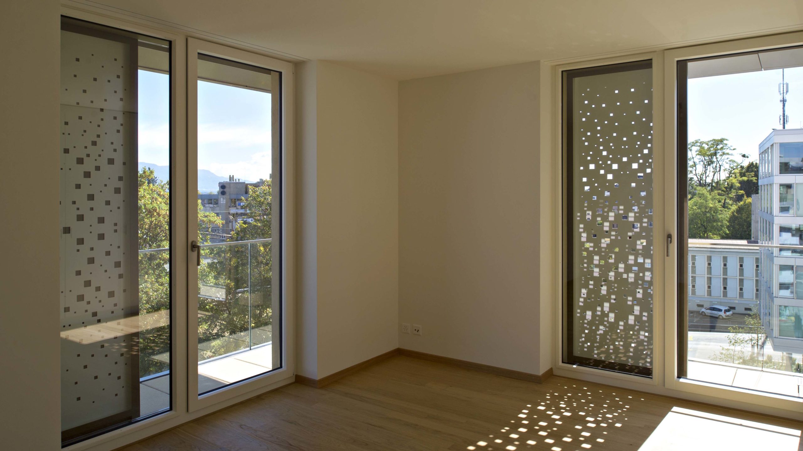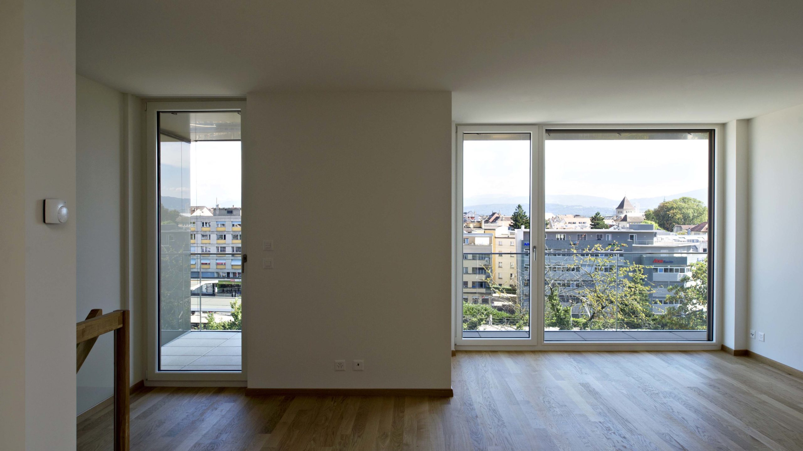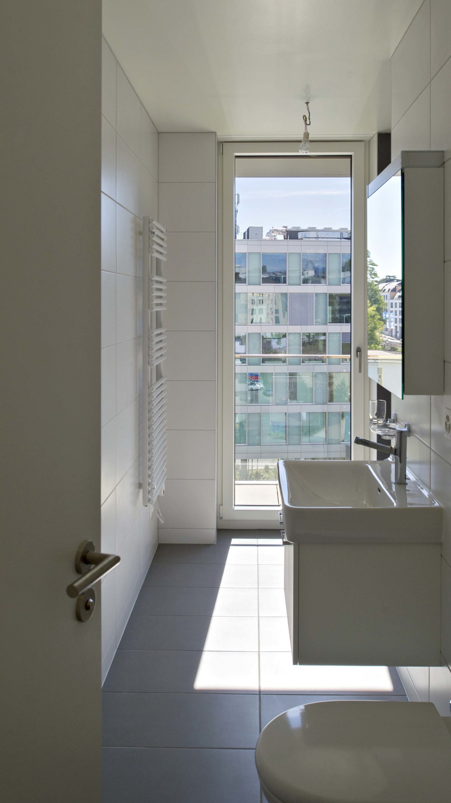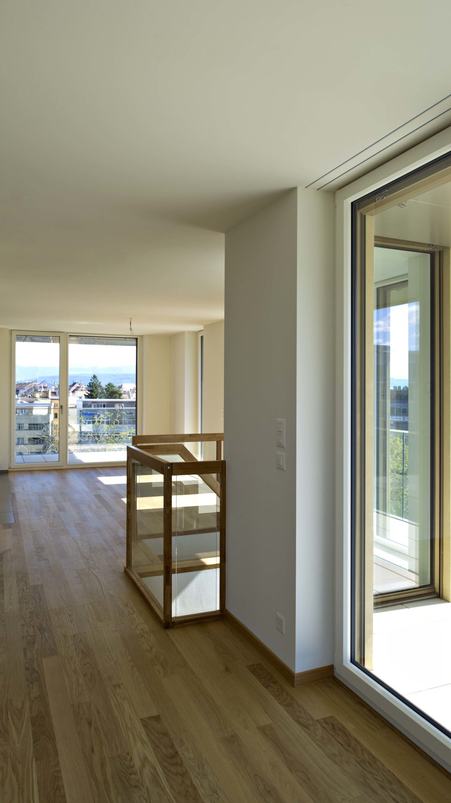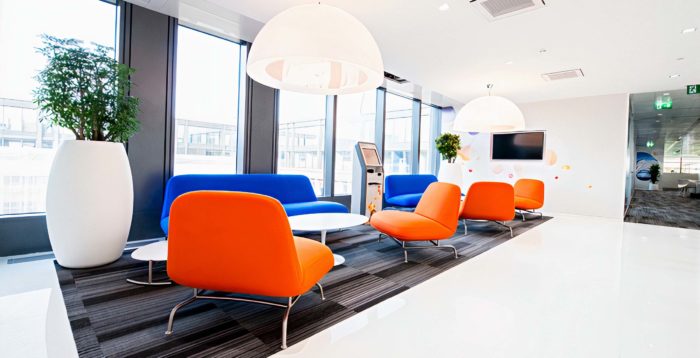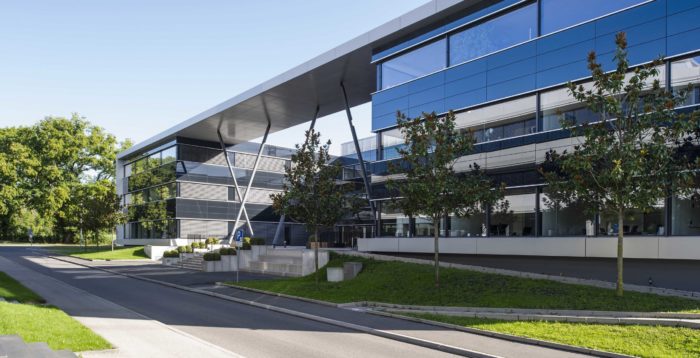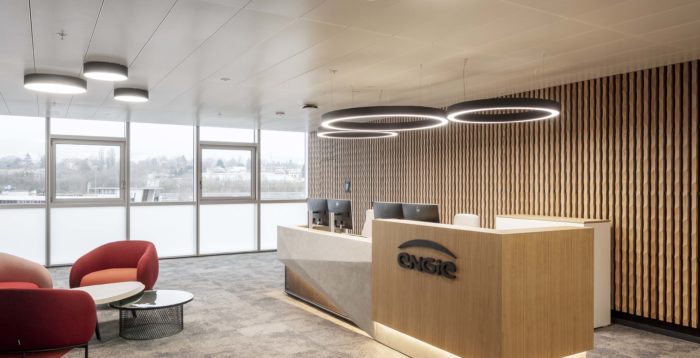As de Pique, Nyon
Innovative parcel of real estate
MR&A
Facing Nyon station, numbers 2 and 4 on Saint-Cergue road correspond to a building of forty apartments, about sixty years of age, which started to show some great age indicators. MR&A renovated frontage and windows in a neutral way and designed an expansion by increasing the height by two levels, allowing for the creation of eight modern duplex apartments.
Increasing height was the subject of a real research on forms and materials in order to provide modernity to the building. Not to overload existing structure, MR&A used a wood combination (separation walls, floorings, and outside casing) and metal. A perforated sliding shutter system enables to astutely play with light. Both extra levels livened up by a golden tone fit in perfectly in the older part of the building.
Very complex project ending successfully, MR&A was in charge of its architecture, design and project management.
