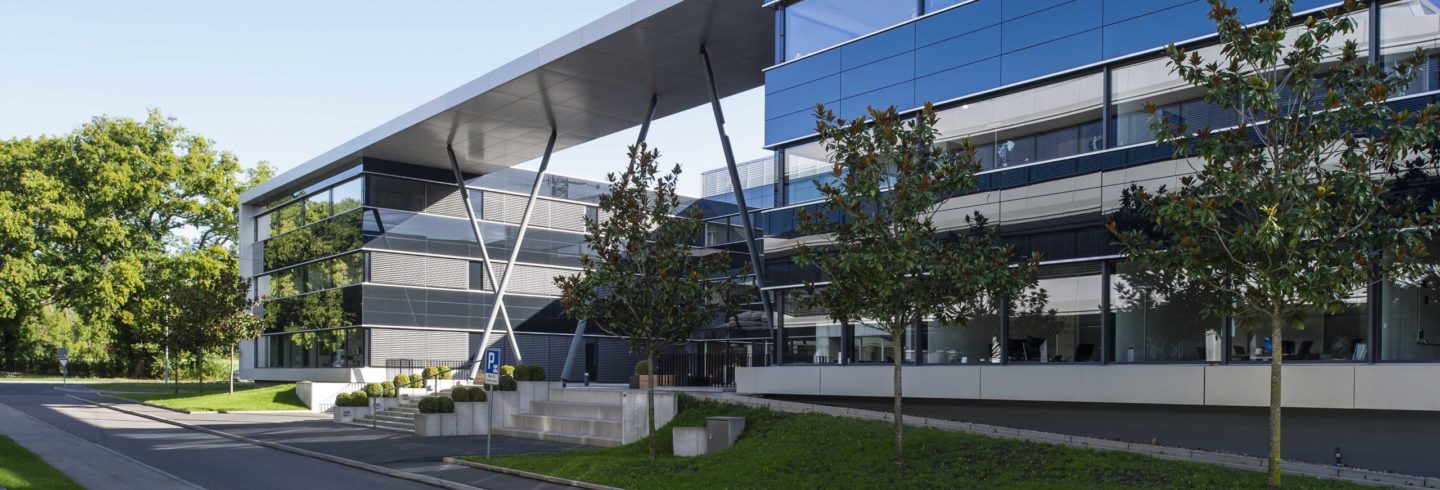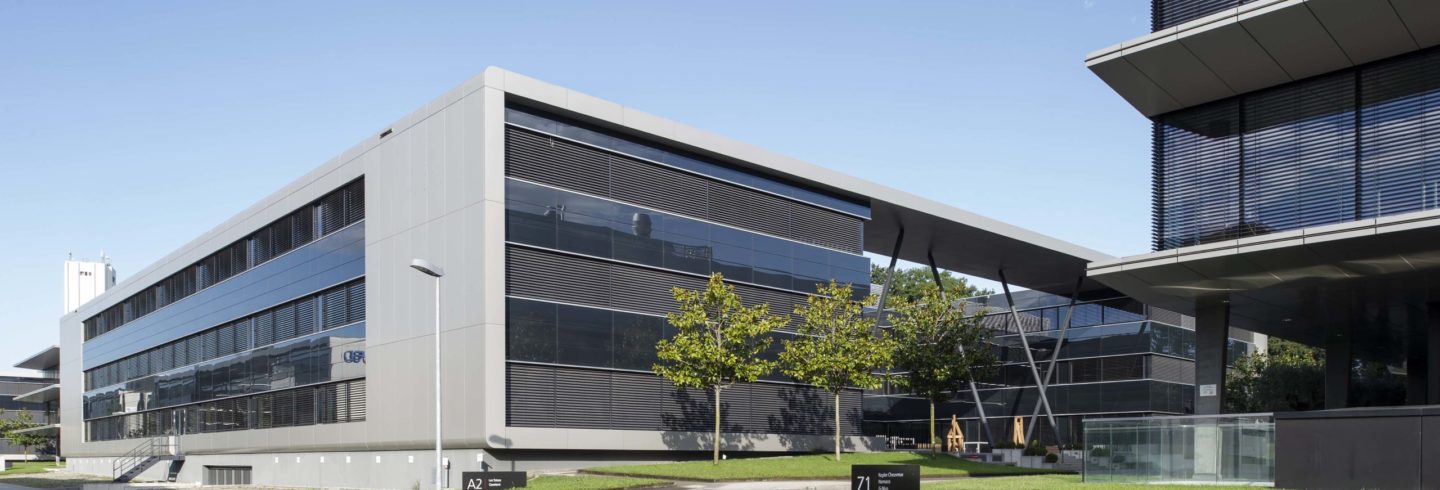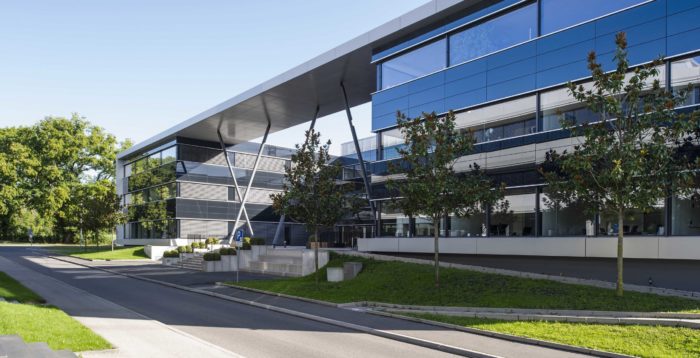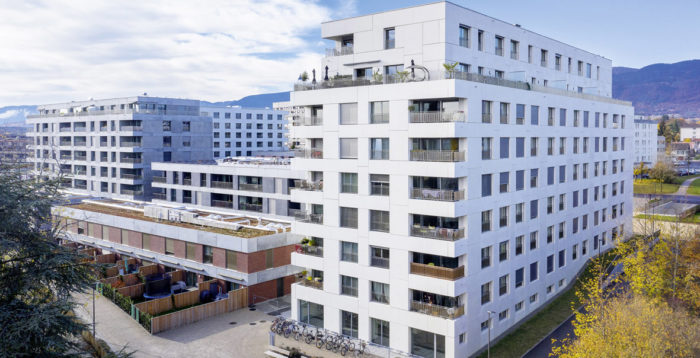Business Park, Eysins
Modern and flexible architectural execution
Delivery
2012
Location
Eysins
Client
Nemaco Suisse SA
Gross floor area
8'000 m2
Volume (SIA)
26'000 m3
MR&A
MR&A participated from its beginning in the development of this business park, a craft and administrative centre, which approximate total surface is 48’000 m2. Specifications and client’s expectations were really demanding regarding these buildings : need of excellent image quality and of a flexible operations tool adaptable to the discretion of clients’ needs.
Developed in partnership with the general company appointed for this project, it includes four building units which present numerous distribution and use options in compliance with the adaptability demand of the programme. Each building, geometrical structure in the shape of H, offers primarily glazed facades and an approximate gross floor area of 8’000 m2. Both sober and monumental, the building offers a reception space outside really enjoyable, within a gigantic patio allowing light to go into. The project shape gives free rein to all sorts of interior arrangements around its core where lifts, stairs, sheath and toilet blocks stand. Office areas are really easily adjustable thanks to such a layout.
Each building meets Minergie standard requirements, combining comfort of life and work spaces and energy efficiency. Thus, solar panels enable sanitary hot water production, and heating protection is guaranteed by triple glazing and a variable air volume system.










