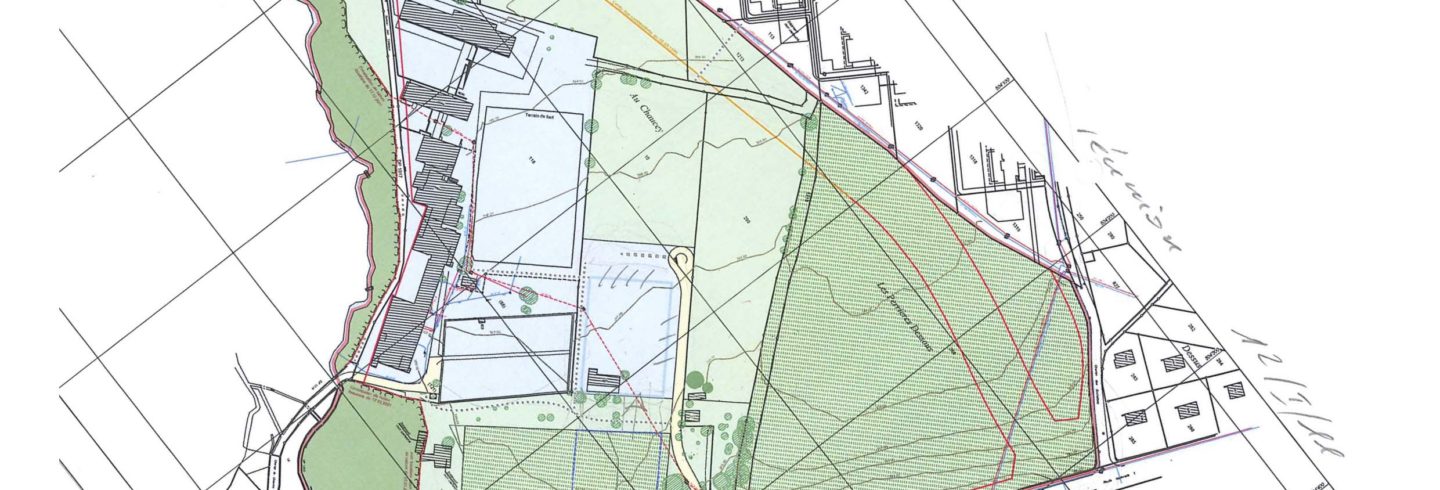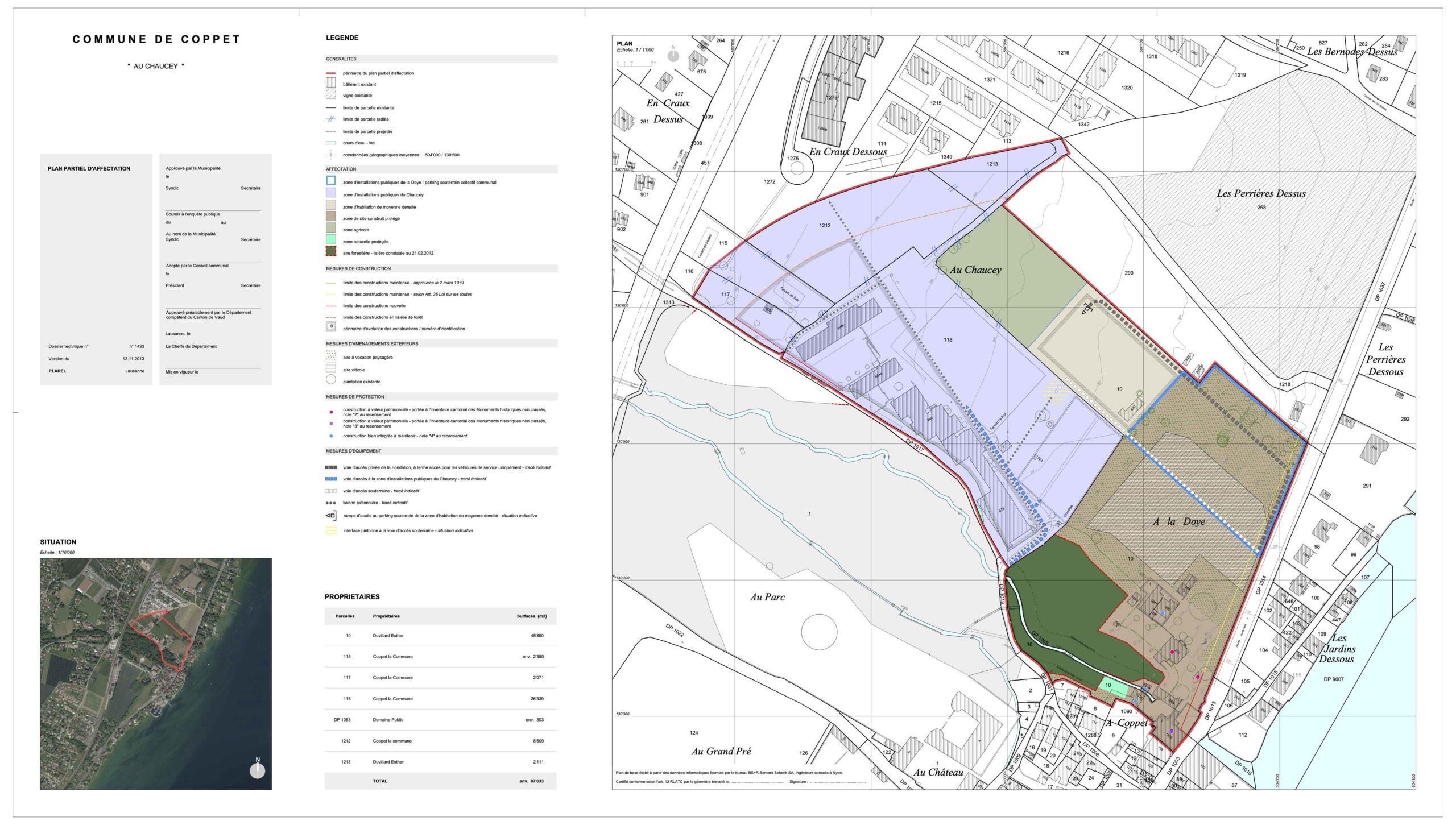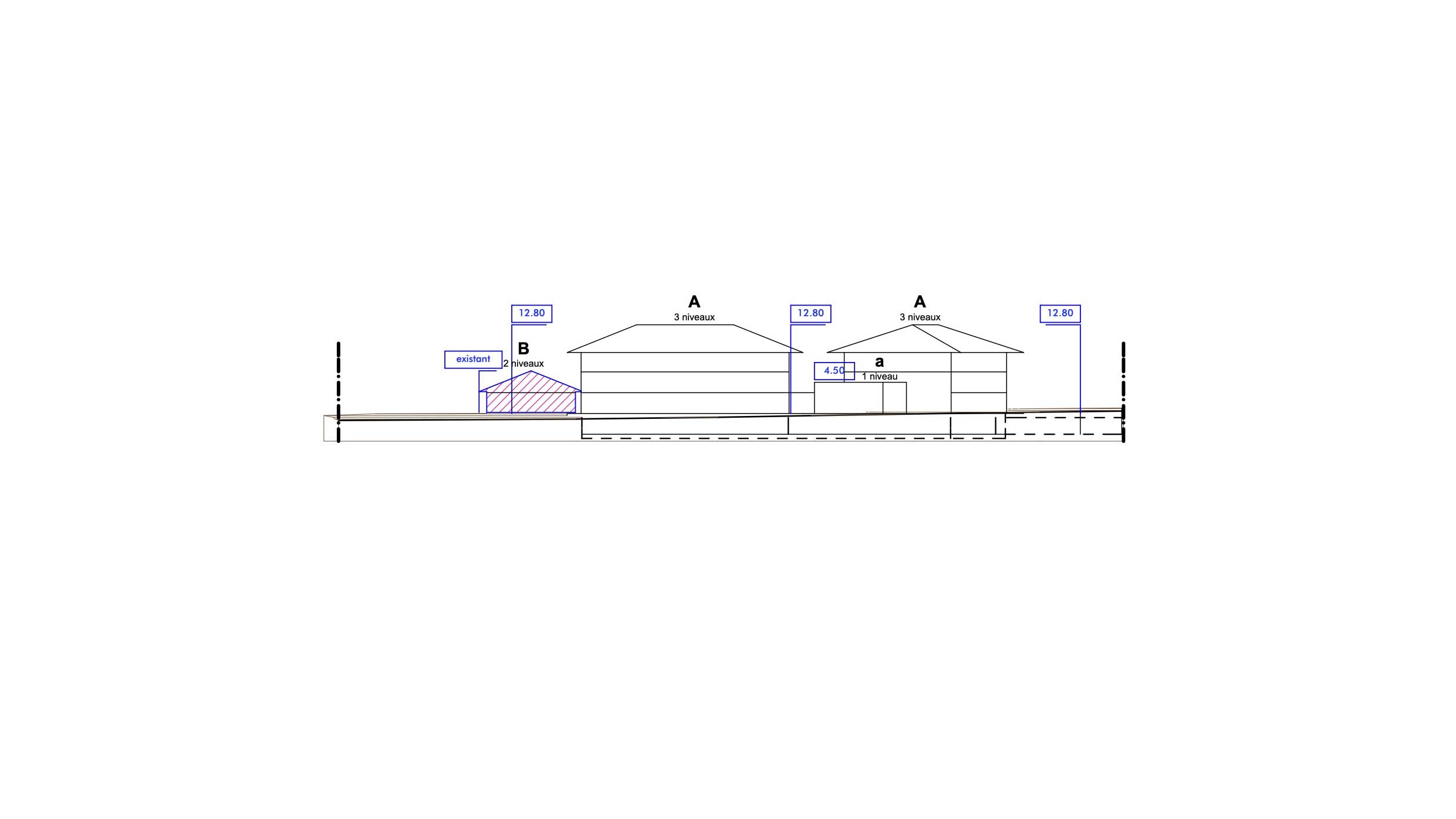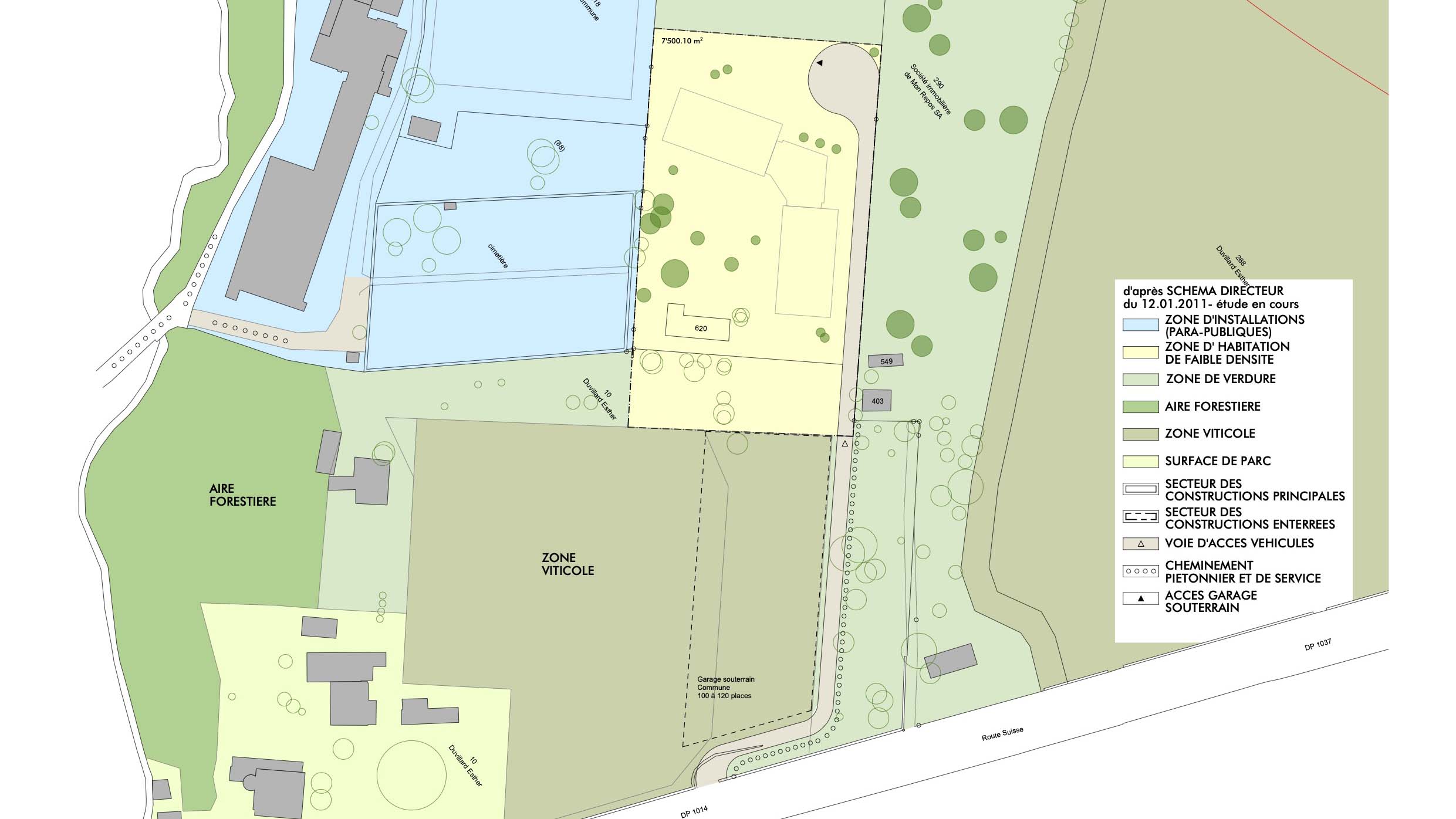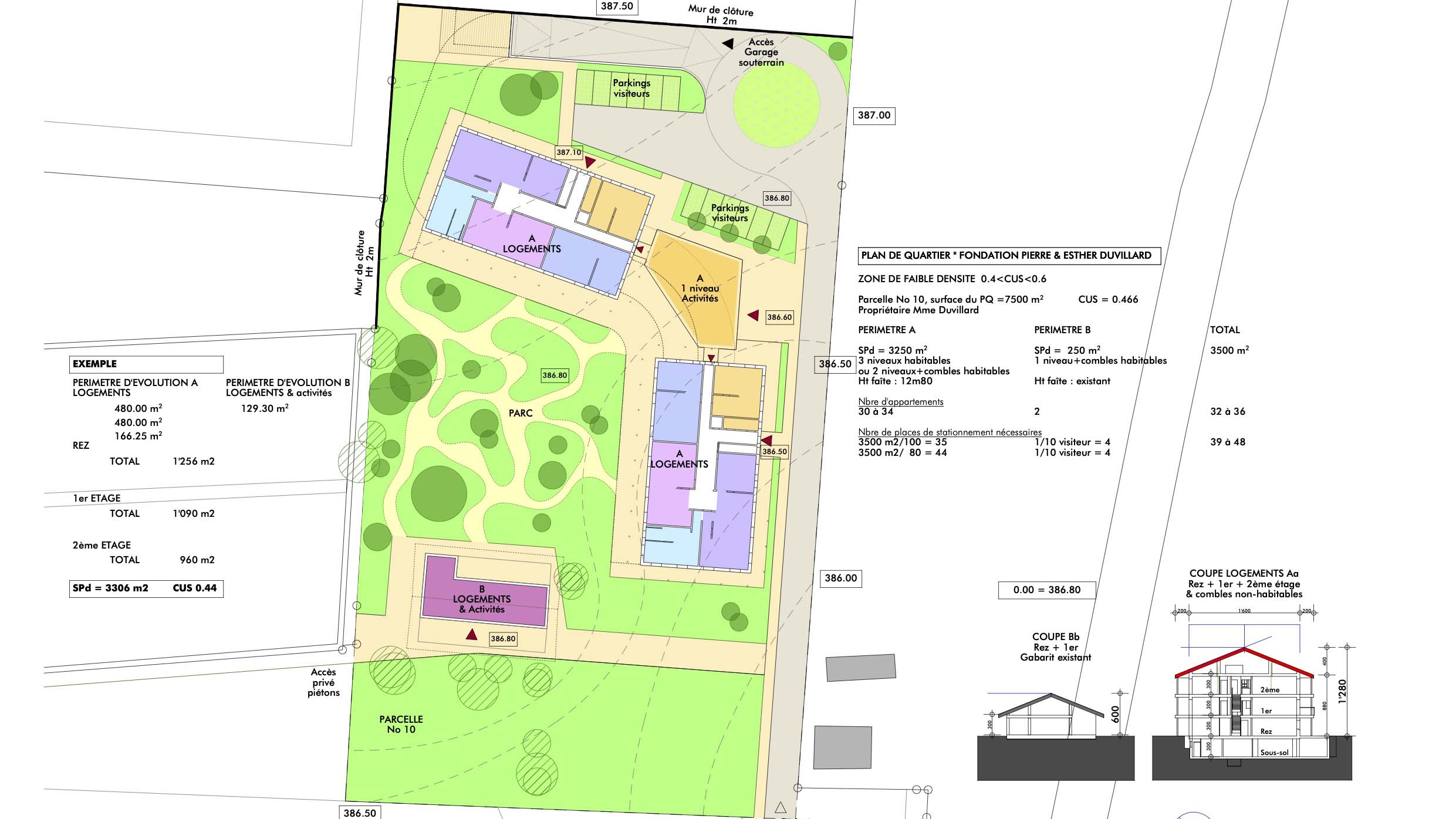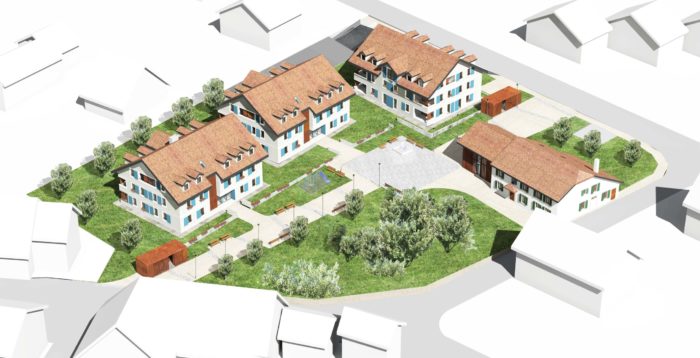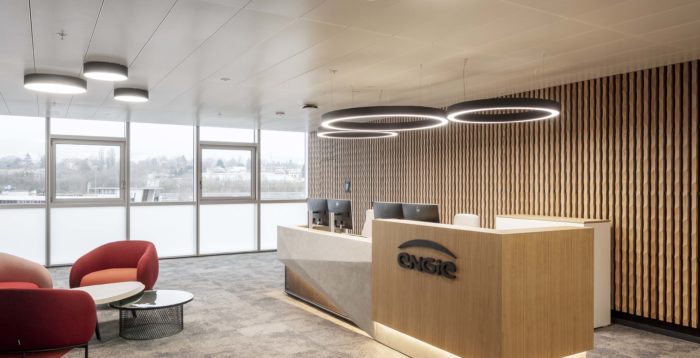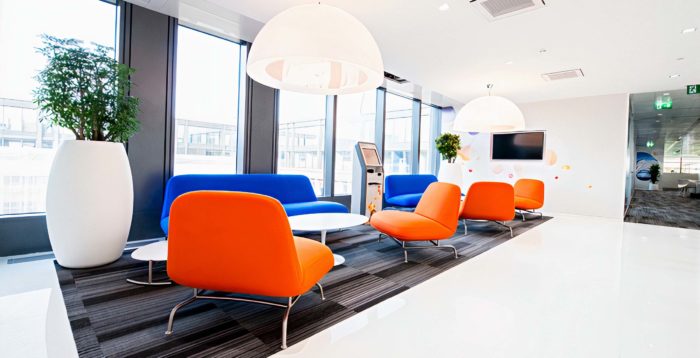Au Chaucey, Coppet
Land use plan
MR&A
The owners of the plot “Au Chaucey”, in Coppet, called on MR&A to make the pilot, represent their interests and assist the creation of the property land use plan. The aim for the practice was to confirm the existing public equipment status and enable their development according to needs evolution, to organise and develop socioeconomic activities and equipments in relation to an establishment of general interest and protect the features of the landscaped environment on this plot of which floor area is 47’000 m2 (norme SIA 416). The land use plan had to be adapted in order to meet the expectations to design accessible housing and build a municipal underground car park.
This process was developed in collaboration with clients, from the pilot to the definitive approval of the land use, from 2012 to 2015.
