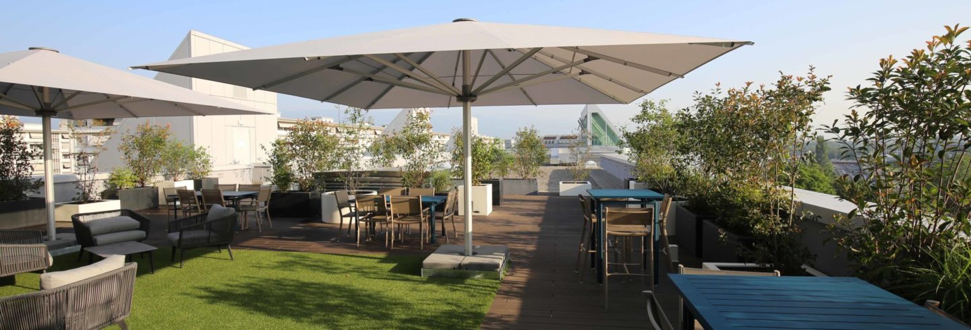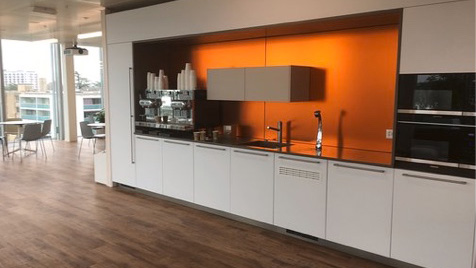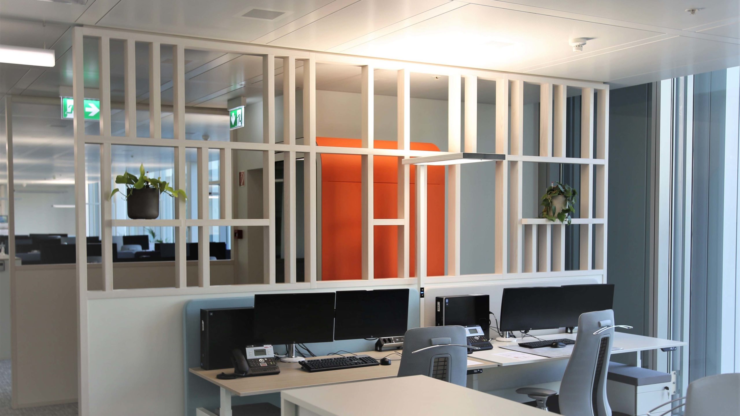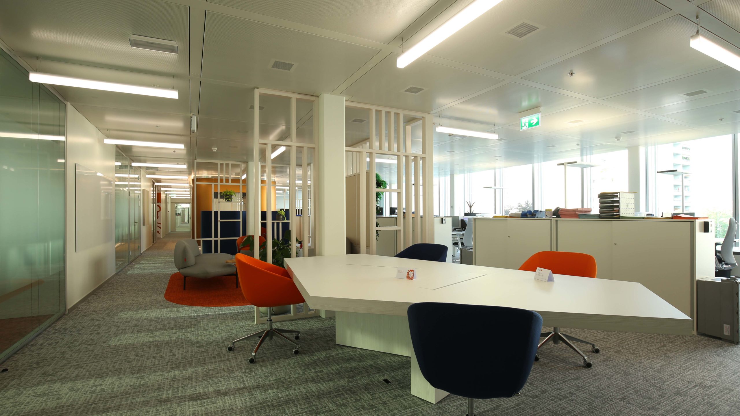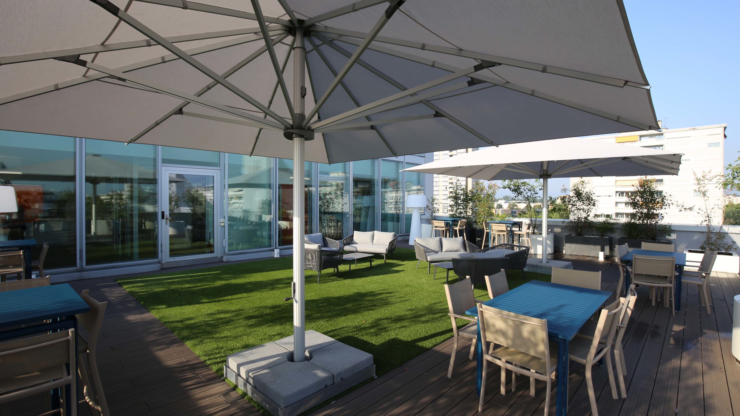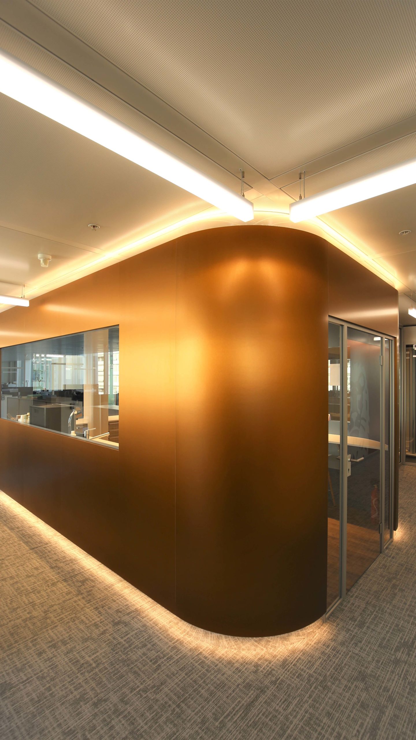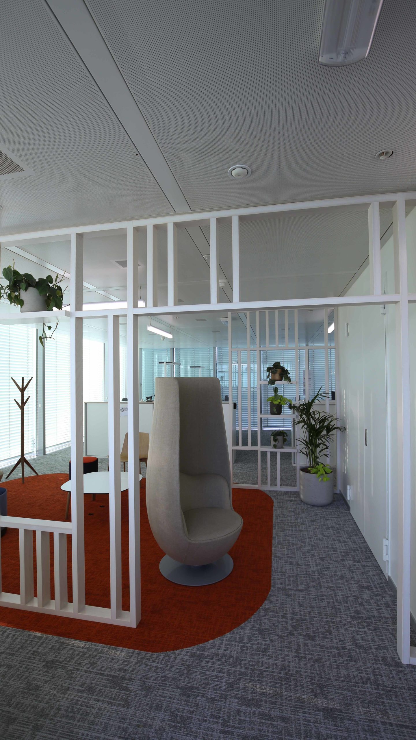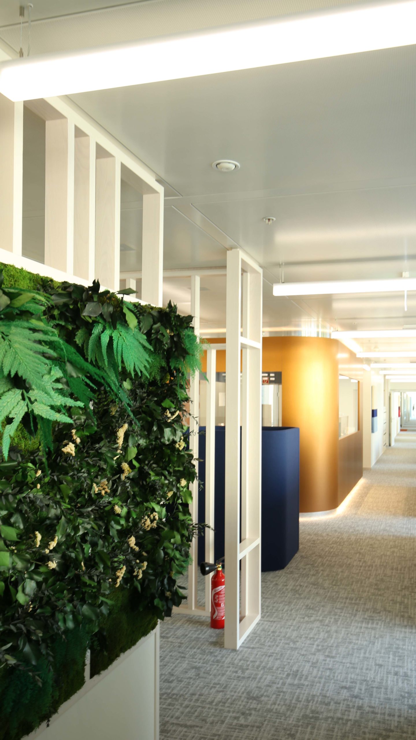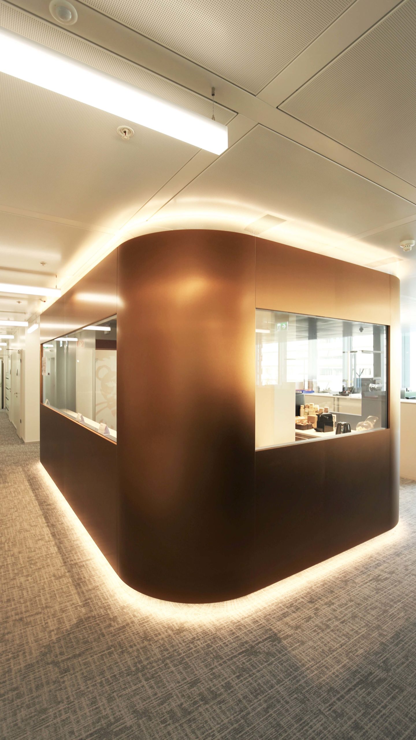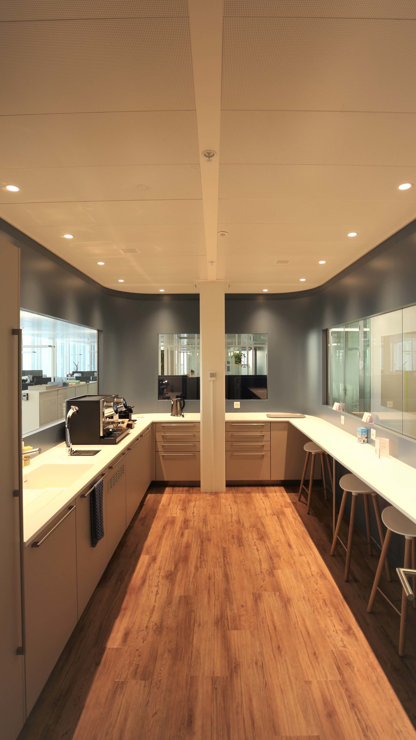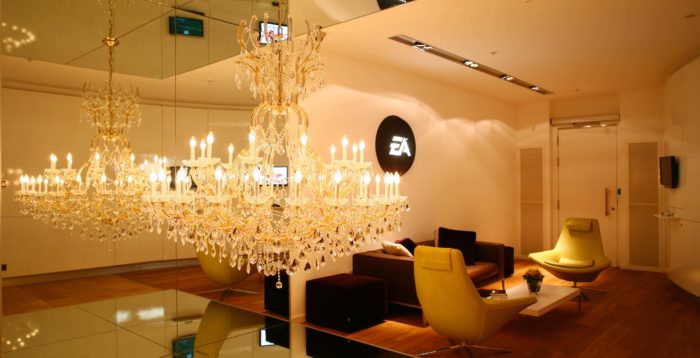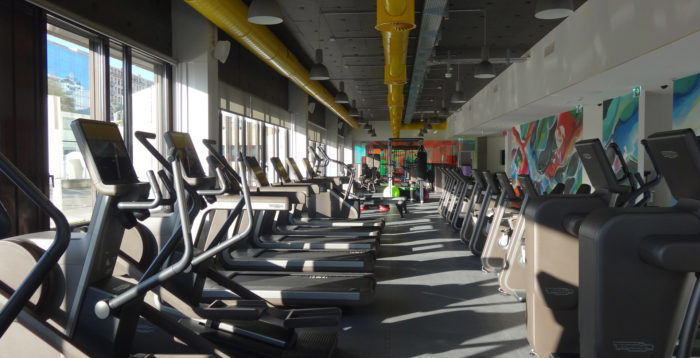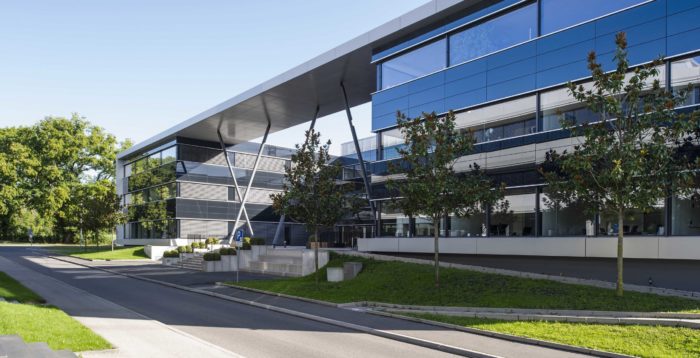Bank in Geneva
Rational space planning
MR&A
This project concerned the layout of a bank in its new premises of 4’300 m2, spread on five floors at the periphery of Geneva city centre. Specifications required a modern, comfortable and high quality working environment, with technical infrastructures adapted to bank demand regarding security.
Transformation of the existing space required partitions demolition which were incompatible with the new layout of the place designed by MR&A. In return, we had to create new ones to separate and demarcate future meeting rooms, individual offices and open-plan spaces. Security measures regarding distances, fire detection, lighting and markings were adapted and completed in order to conform with directives.
Trellised panels, guiding principle of this project, provide conviviality and light, while being great decorating units. The client was really demanding regarding corporate colors respect as well as furniture choice. The latter was clearly inspired by the bank Dutch ancestry. Numerous informal meeting zones punctuate floors in order to maximize space. They are often located near both project centerpieces, coffee carts with copper finish. In order to boost a dynamic and nice working atmosphere, many plants brighten up open-plan spaces, trellised panels and meeting zones.
A vast outside seating area was converted on the fifth floor in order to offer a really enjoyable and relaxed exchanges opportunity during a coffee break, at lunch time or even for a professional meeting.
The seventh floor is reserved for customers, both chic and professional, it required a lot of consideration from MR&A in order to meet client’s expectations. Overall involvement from MR&A, from interior design to furniture selection, as well as space planning management.

