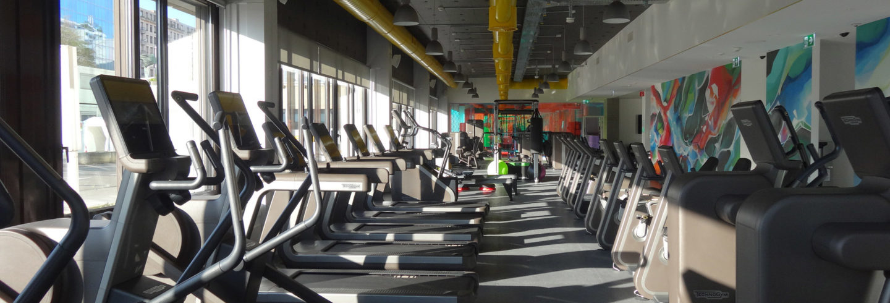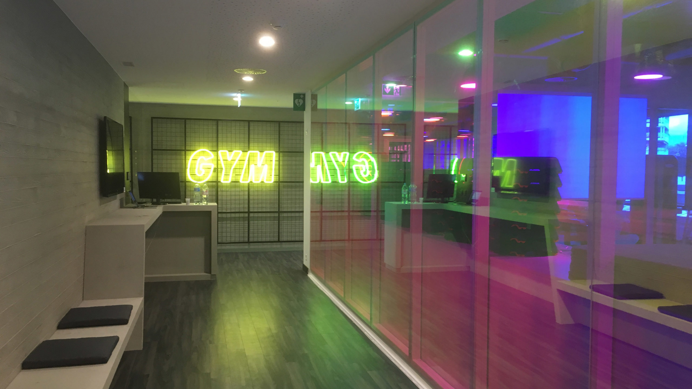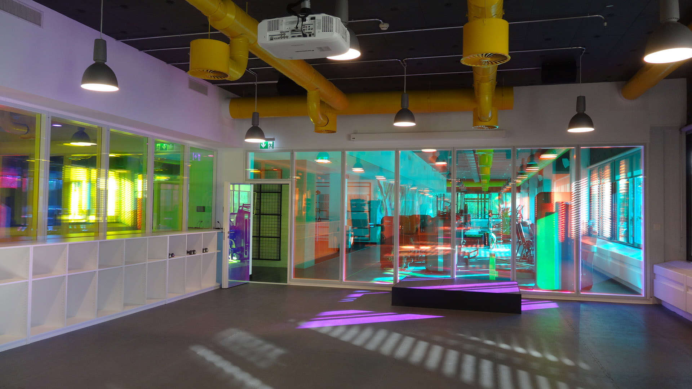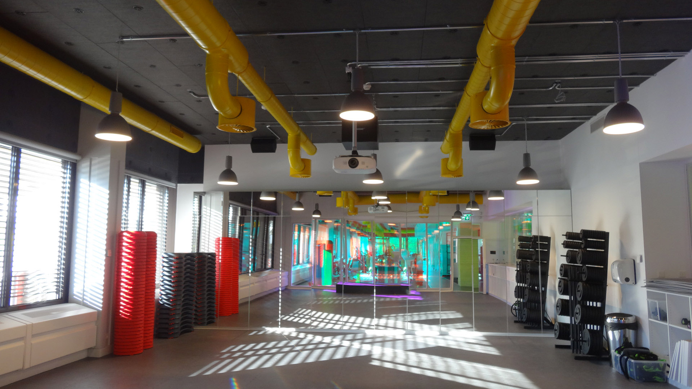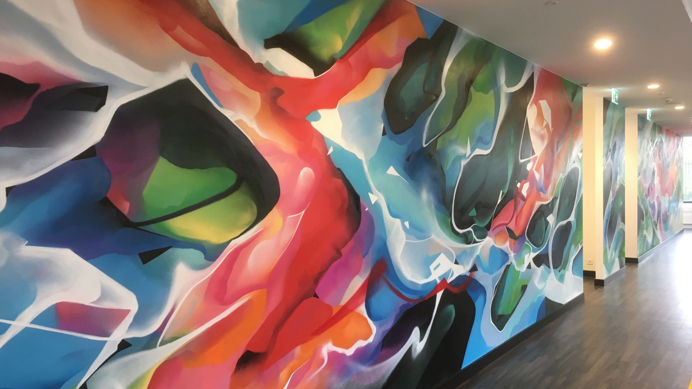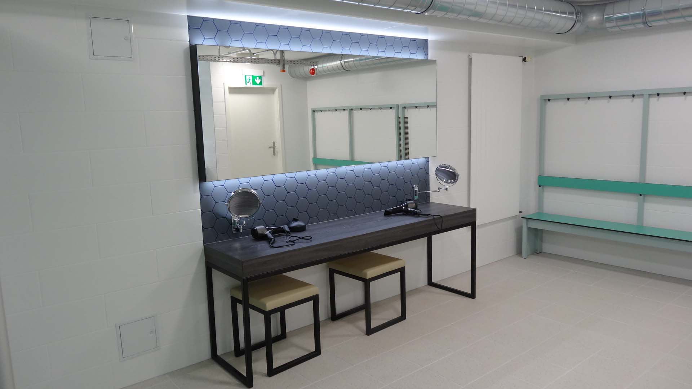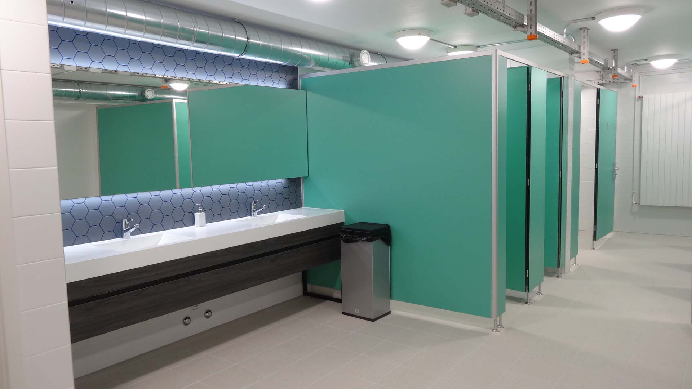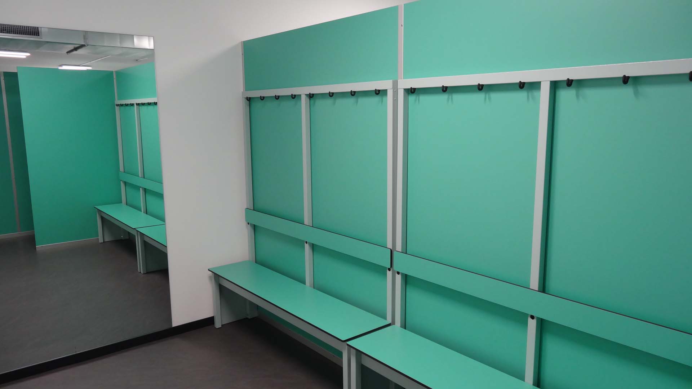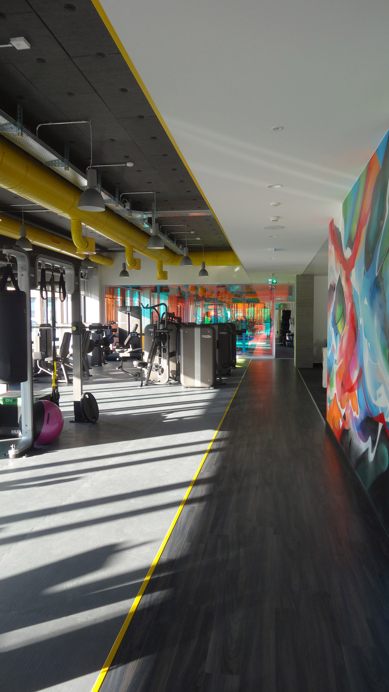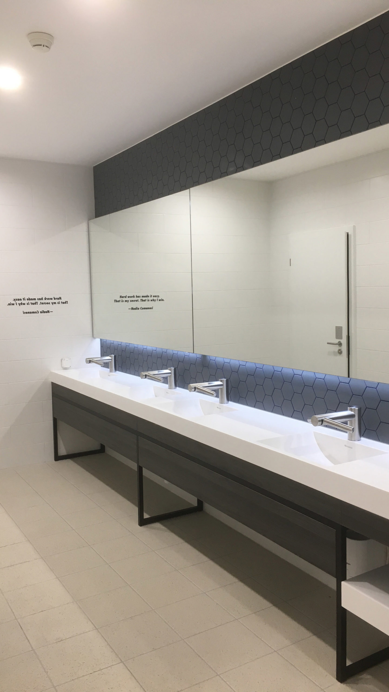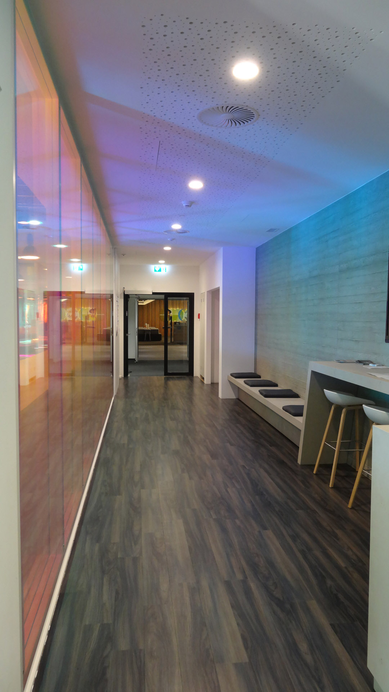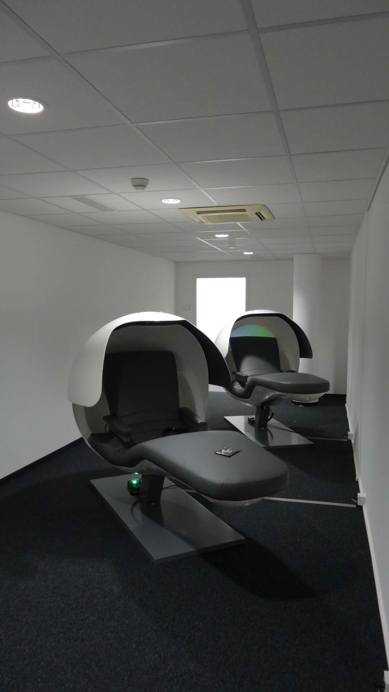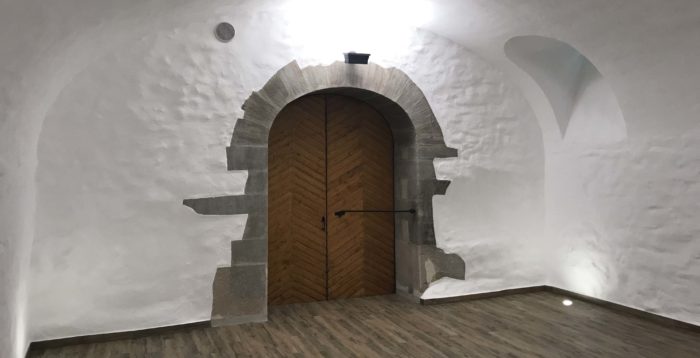Procter & Gamble
Transformation of offices into a gym
MR&A
This project concerned the design of a corporate gym on ground floor, for Procter & Gamble. This area use change was the last step in the renovation and transformation process lead by the multinational for all its premises, in order to improve employees’ comfort and productivity. Up to 800 people could be entertained in this new gym, which comprises from now a meditation room.
Almost 600 m2 were affected by this new design including the reception, changing rooms and toilet blocks, several training areas, both individual or collective, a meditation and a rest room. Space is mainly delimited by many glazed partitions and separations in order to preserve as much as possible natural light and outside view. The whole has a modern and stimulating finish, thanks to the choice of bright colors to coat walls and ceilings.
In charge of the project management , MR&A was responsible for its design, budget monitoring and space planning.
