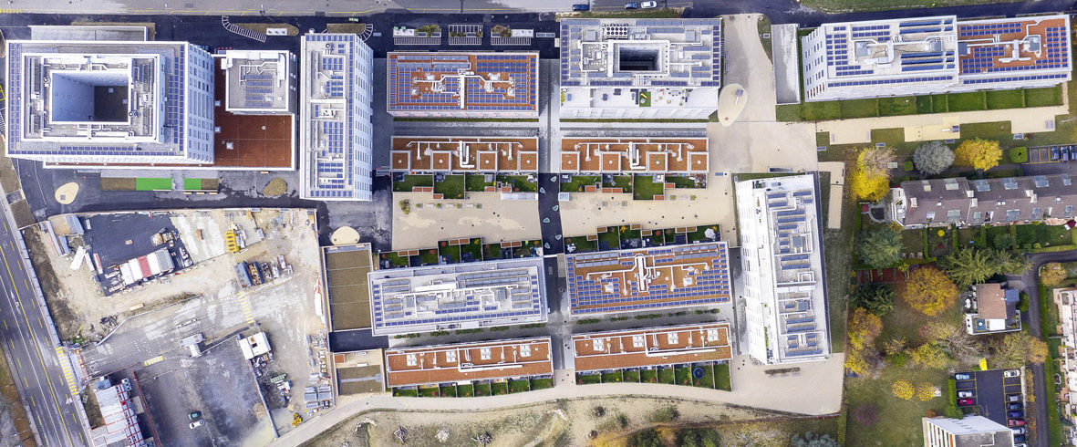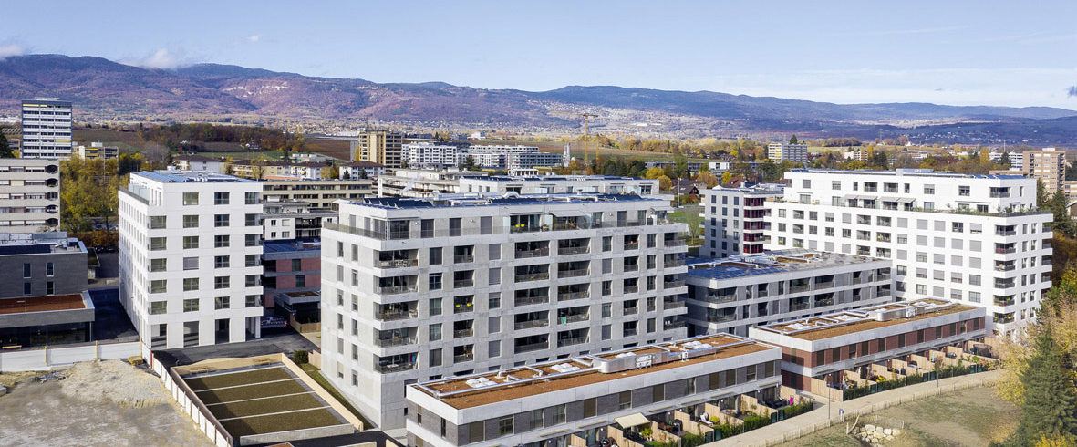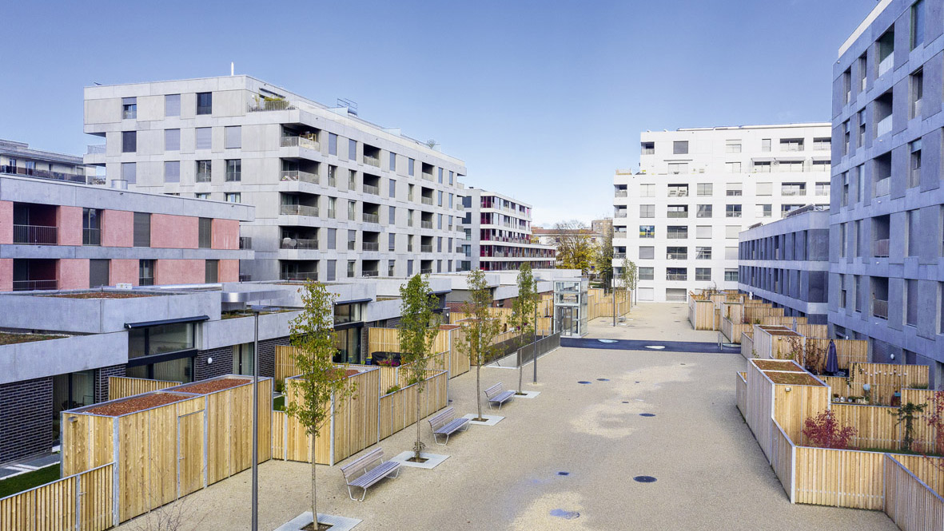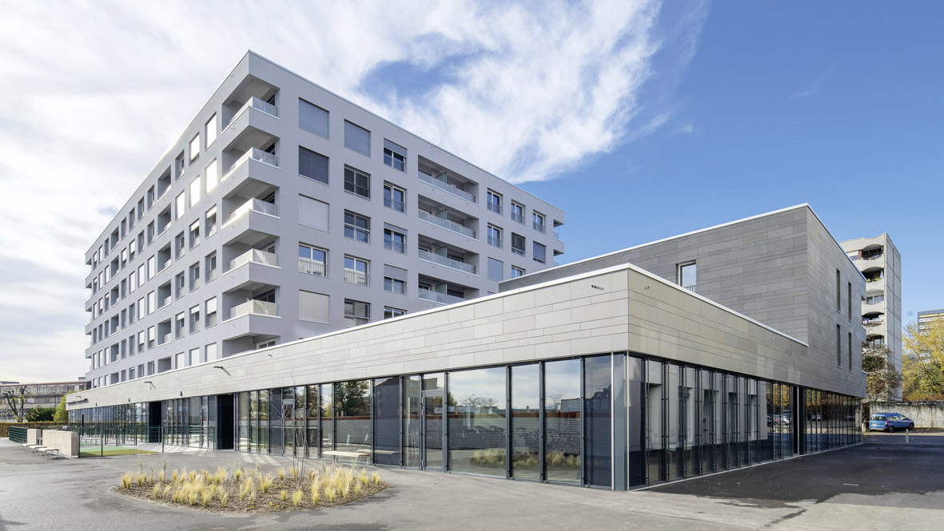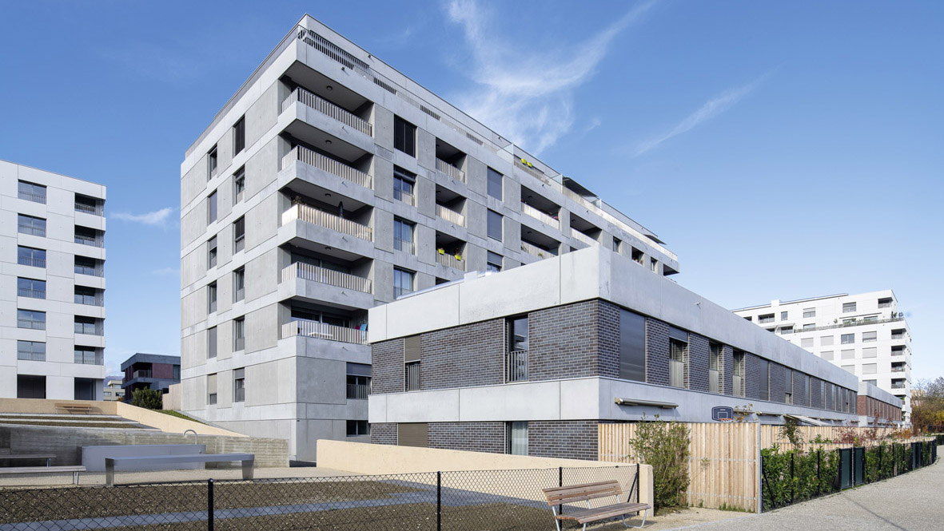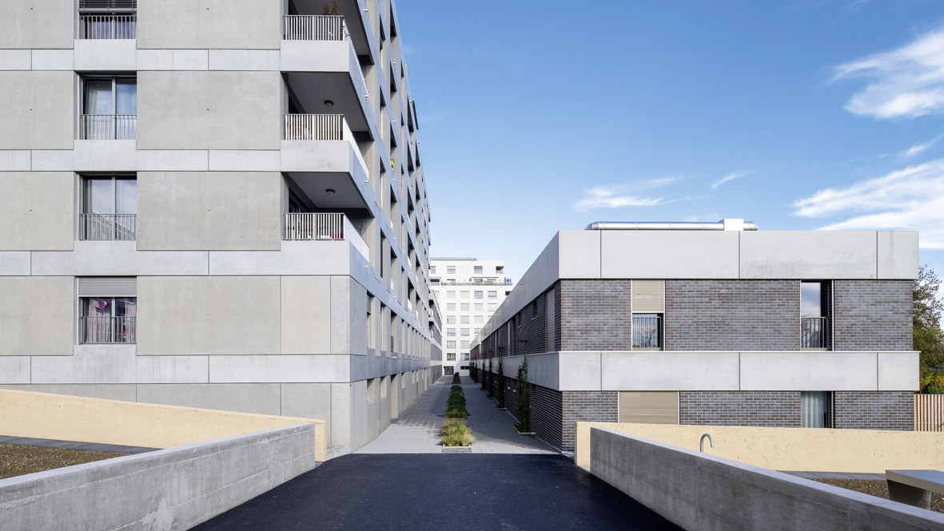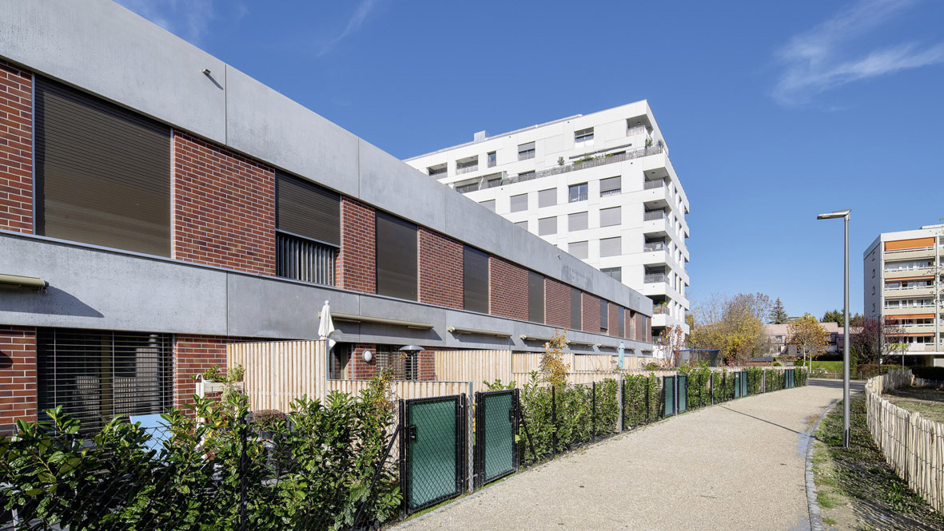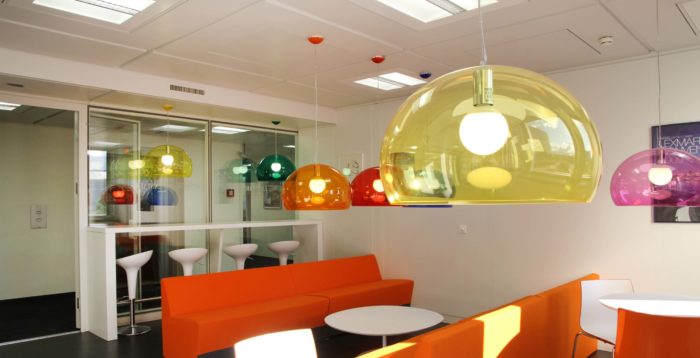Les Jardins du Couchant, Nyon
Sectors 1 and 4 - Sustainable architectural execution
Delivery
2018
Location
Nyon
Client
Logement Social Romand SA
CA Indosuez Switzerland SA
Gross floor area - Sectors 1,3,4 and 5
14'500 m2
Volume (SIA) Sectors 1,3,4 and 5
166'660 m3
Minergie standard
Sector 1
MR&A
Le programme
Les Jardins du Couchant is a vast parcel of real estate close to Nyon city centre, designed on a virgin site of 35’000 m2. The project created a new neighborhood of 14 buildings, receiving almost 900 inhabitants. MR&A had the opportunity to take charge of the architectural execution for sectors 1 and 4, for Logement Social Romand SA and CA Indosuez Switzerland SA respectively. The whole development is built around a central path in order to incite conviviality within this new district. Each building has its own height, volume and facades finishes, while fitting in perfectly in the existing neighborhood.
Sector 4 is made up of five buildings of two to height levels. The three highest are made of precast concrete and the two lowest of briquettes. These only consist of duplex apartments provided with private gardens. This sector comprises 148 accommodations. Sector 1 is a little less spread , with three buildings of three to height levels. They are made of precast concrete, granite and perimeter insulation. All 128 accommodations are social housing (controlled, affordable rent and sheltered housing). On ground floor, premises are reserved for the installation of a gym, a pharmacy and a crèche, for all inhabitants comfort.
Sustainable building
An intelligent and sustainable energy concept was developed, contracting with EWZ. Heating and cooling are produced in an energy power station in a bivalent way with geothermal heat pumps and natural gas. Geothermal and solar thermal energies constitute the heat pumps energy origin. Photovoltaic panels are installed on the roof.
