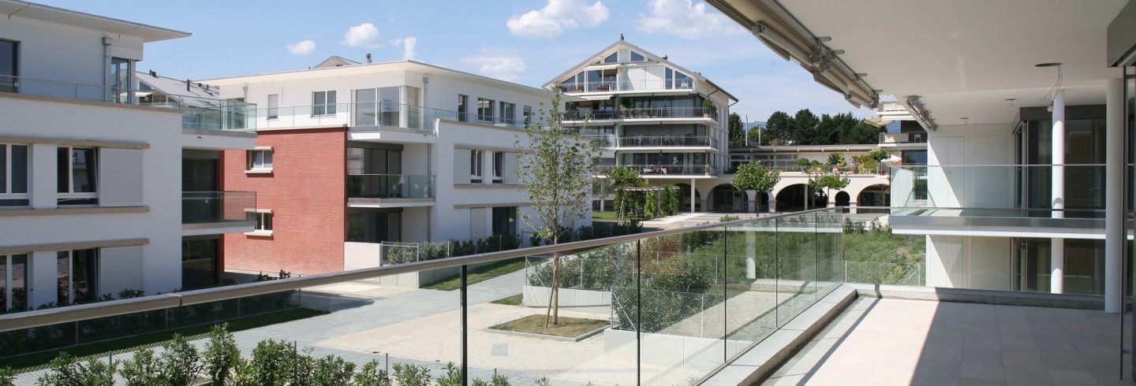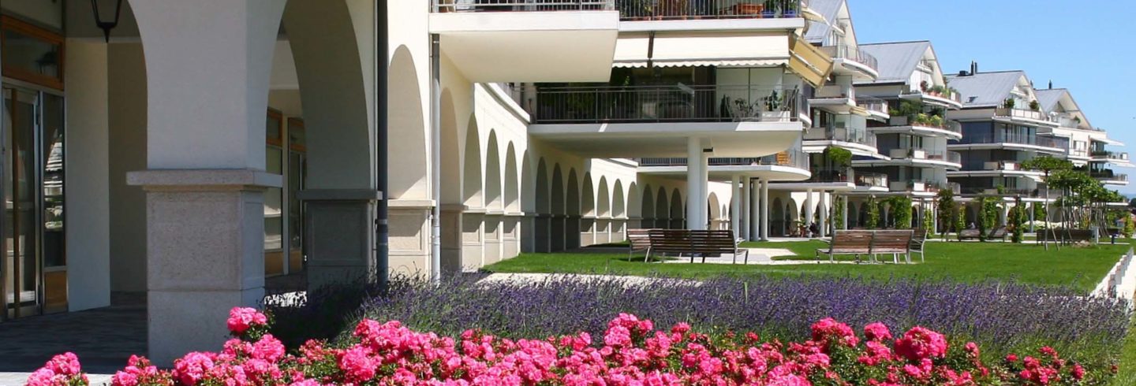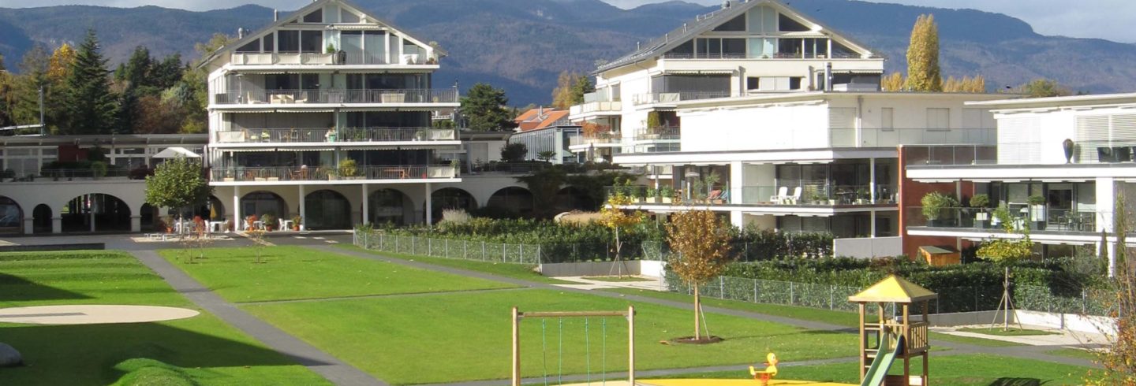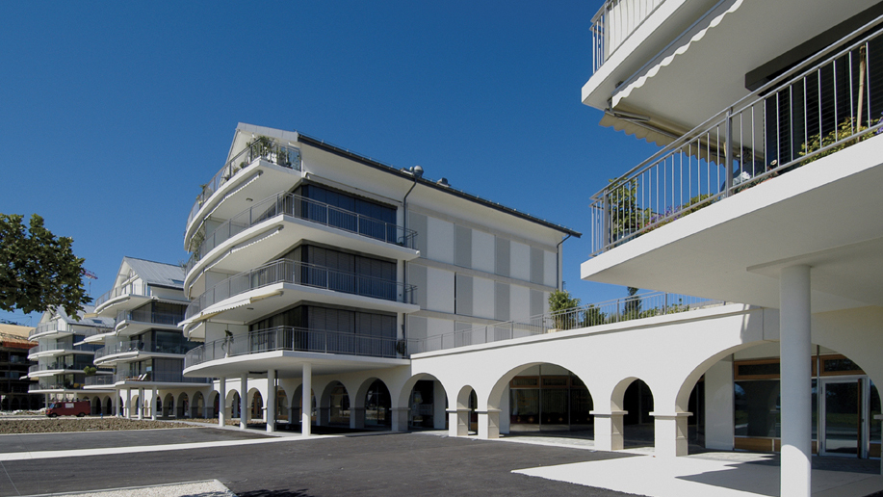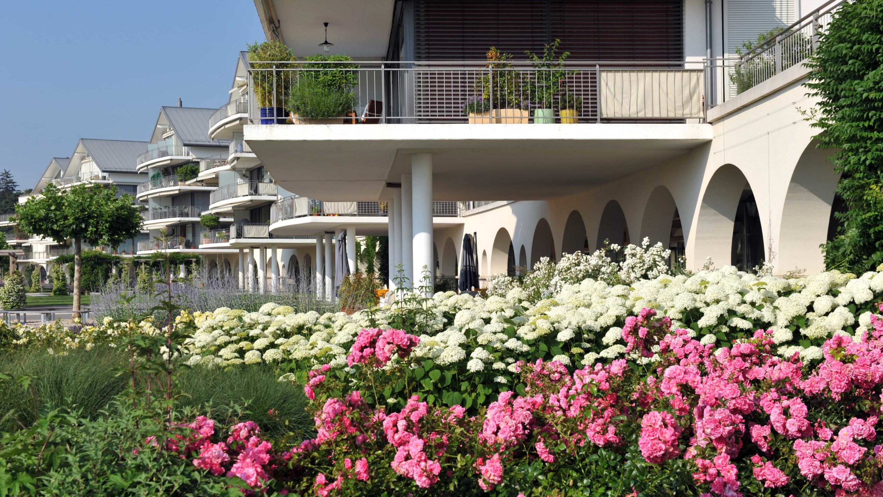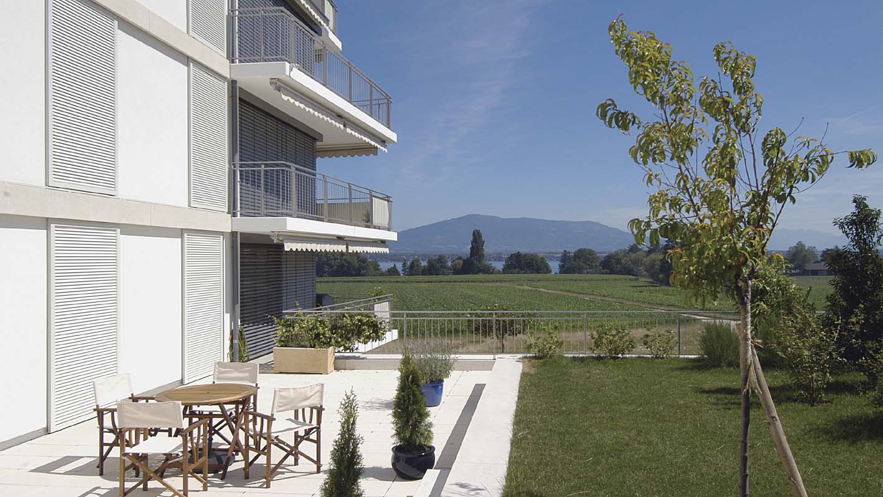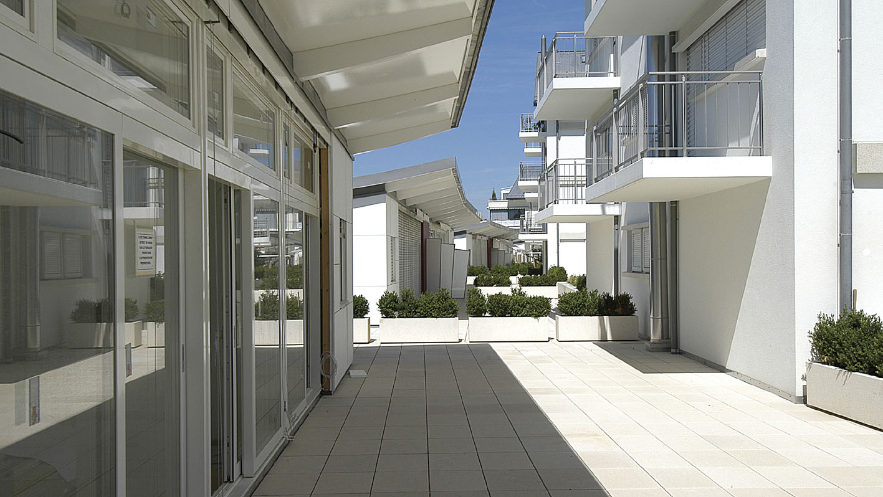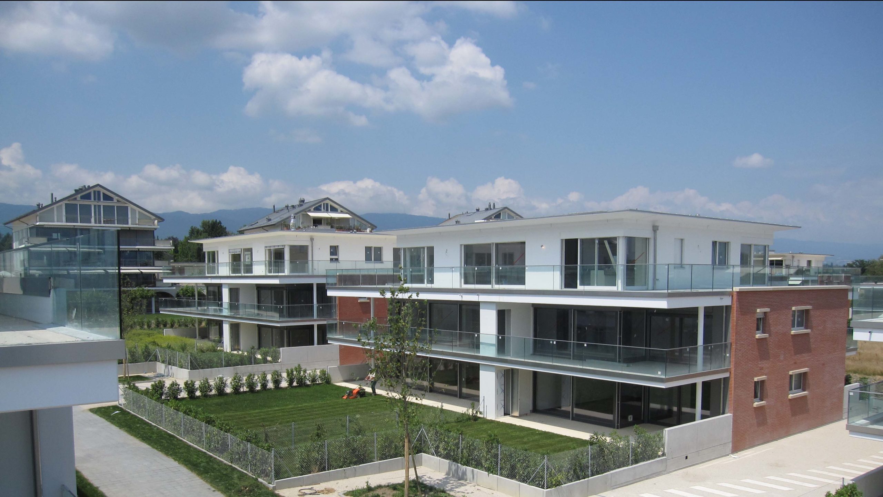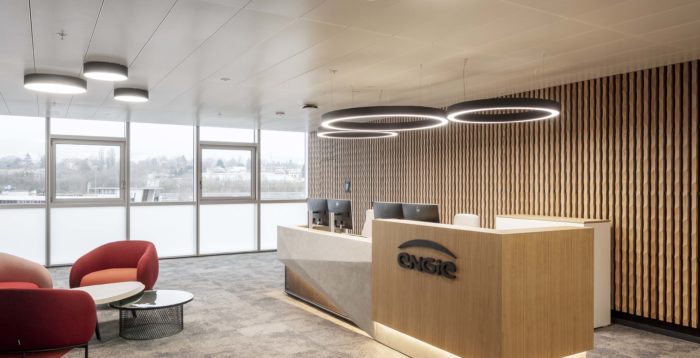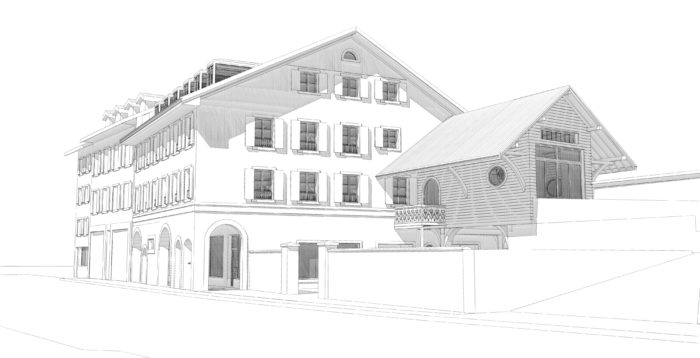Domaine des Perrières, Coppet
Harmonious parcel of real estate
Delivery
2008
Location
Coppet
Client
FEI Development Ltd
Gross floor area
70'000 m2
Volume (SIA)
72'300 m3
MR&A
Domaine des Perrières is an emblematic project, with a lake view, in Coppet. Gifted with an exceptional location in a privileged environment, the plot, which stretches on 70’000 m2, includes 220 high-end housing units. Achieved in three phases, this project is characterized by its elegance and its sobriety, with a refined architecture which adds value to light. Design of numerous patio doors and arcades on the ground floor along the way to Coppet village center. In order to ensure conviviality, a village central square was designed as well as large underground car parks to minimise traffic on the surface.
In charge of project management, MR&A was responsible for its design, realization, coordination, budget monitoring and architectural management.
