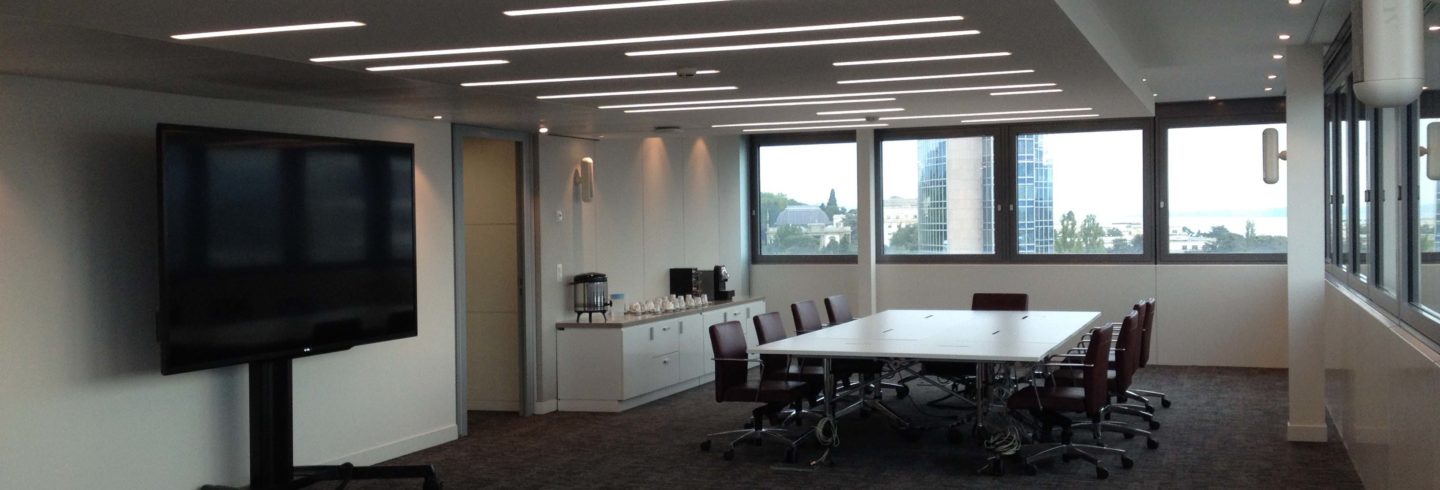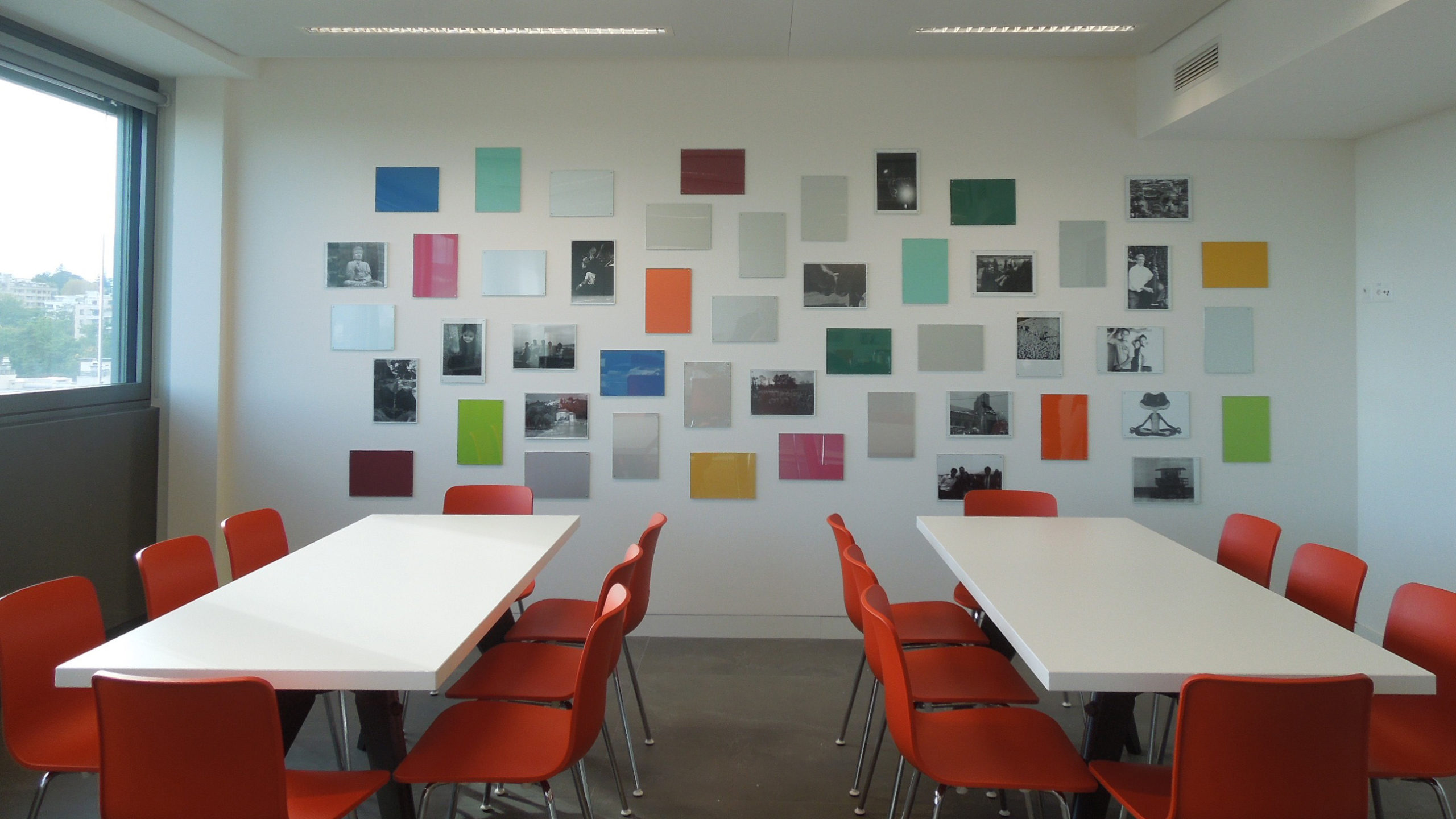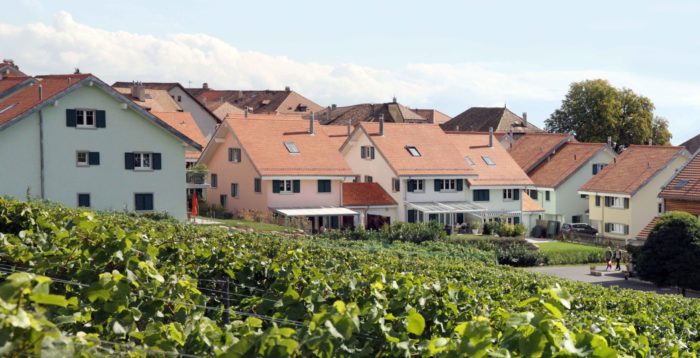Sidley Austin LLP 2
Space planning management
MR&A
After a first successful collaboration in 2011, Sidley renewed its trust in MR&A during its move in new bigger premises, with a stunning view of Alpes, from a building 10th and 11th floors a few meters away from prestigious Nations square. In partnership with Gensler, an American design office, the practice coordinated and managed the layout of Sidley premises in Geneva, organized over 2’000 m2.
As previously, corporate colors, red and white, were used on numerous furniture units and decoration, particularly in the reception. Yet, it is especially the mineral panorama which inspired the choice of grays and whites for the remaining layout. They provide softness and harmony to the place.
Transformation of the space required once again the demolition of all existing partitions as they were incompatible with the new layout. The main hall was partially demolished in order to design a new proposal. Creation of three meeting rooms and of a lecture theater, forty five individual offices, spaces reserved for administrative jobs and a coffee corner. A case study room was designed, provided with storage units, and sound insulators. Security measures regarding distances, fire detection, lighting, markings and entrances were adapted and completed in order to conform with directives. Moreover, the air cooling system was not optimal, particularly on the attic floor, so a new air conditioning was set up.







