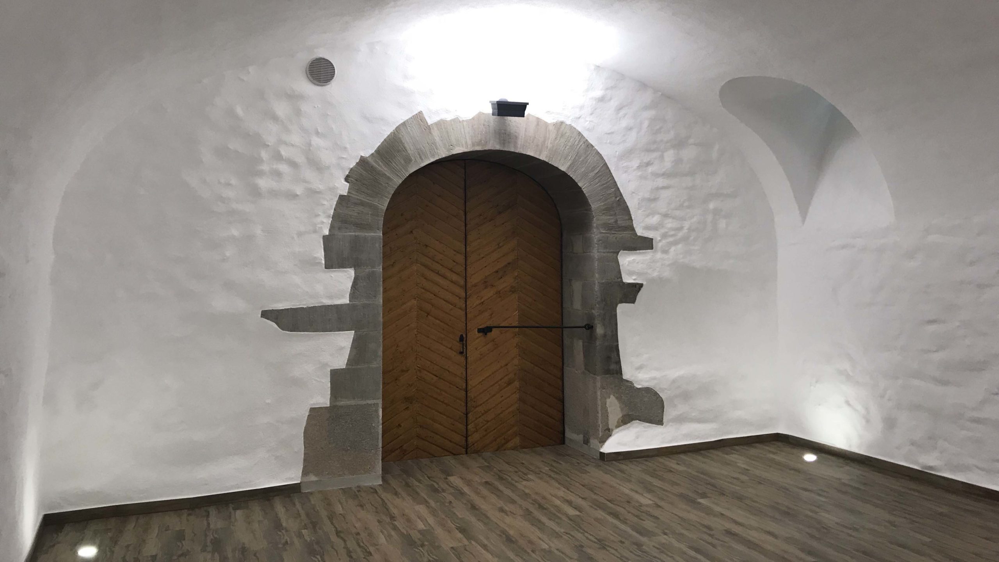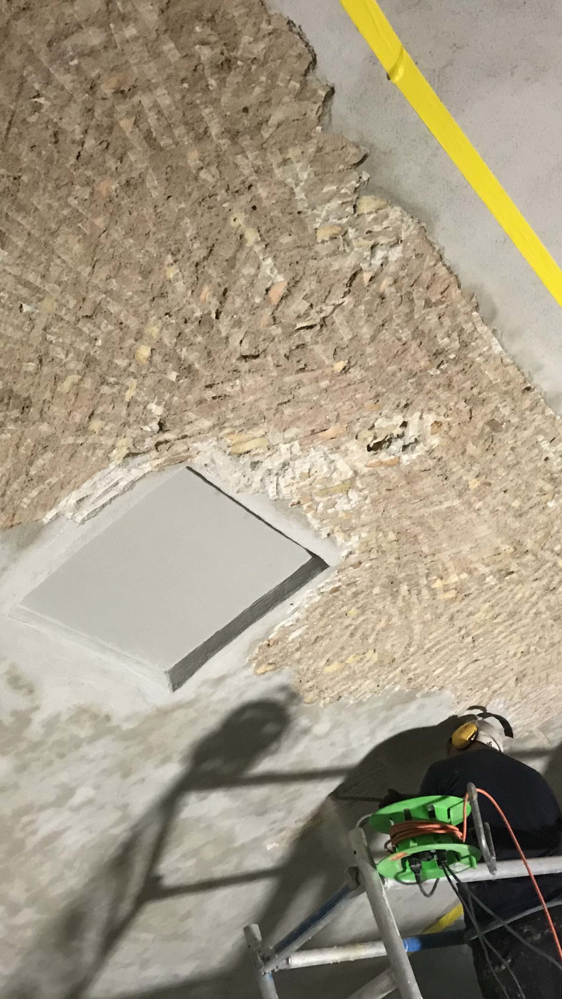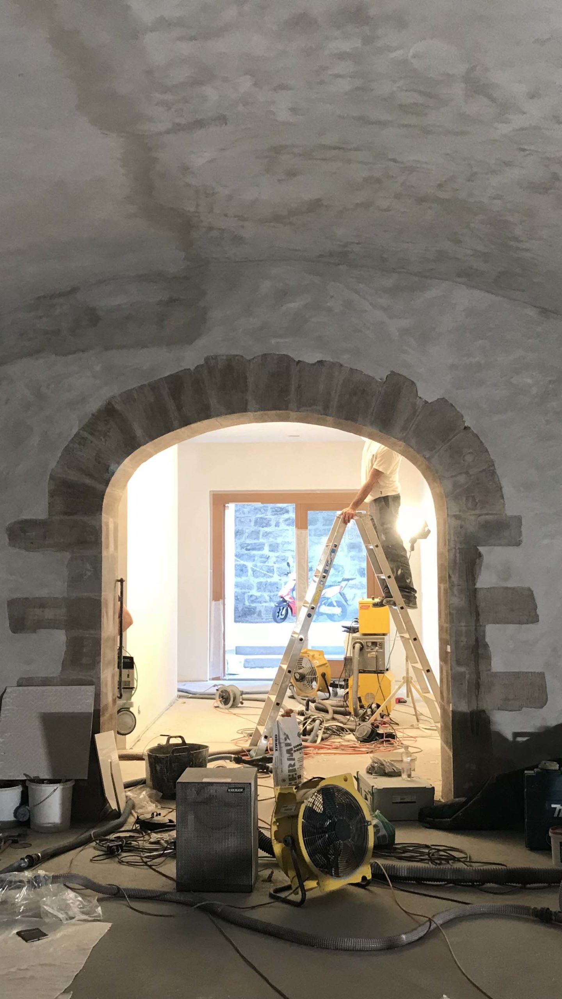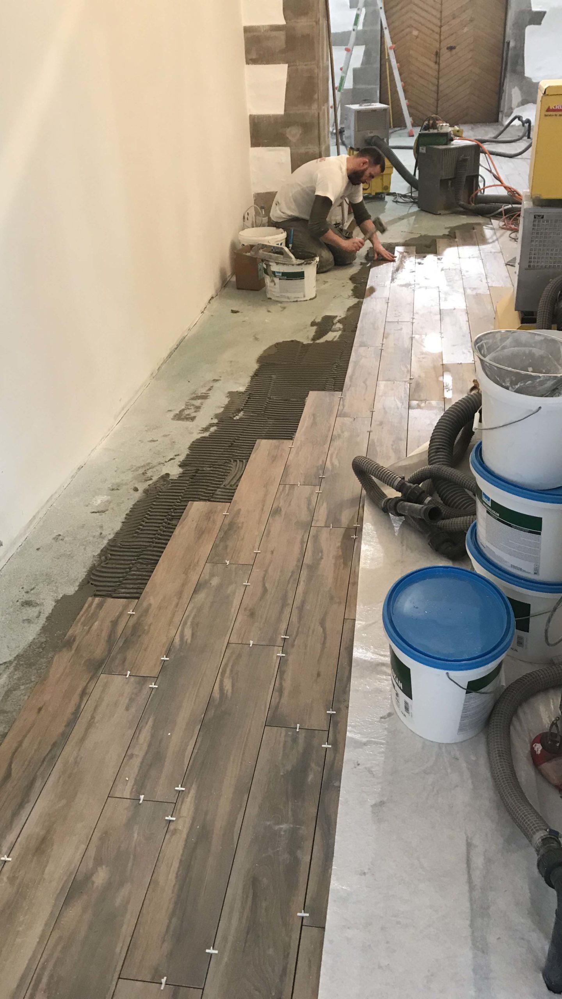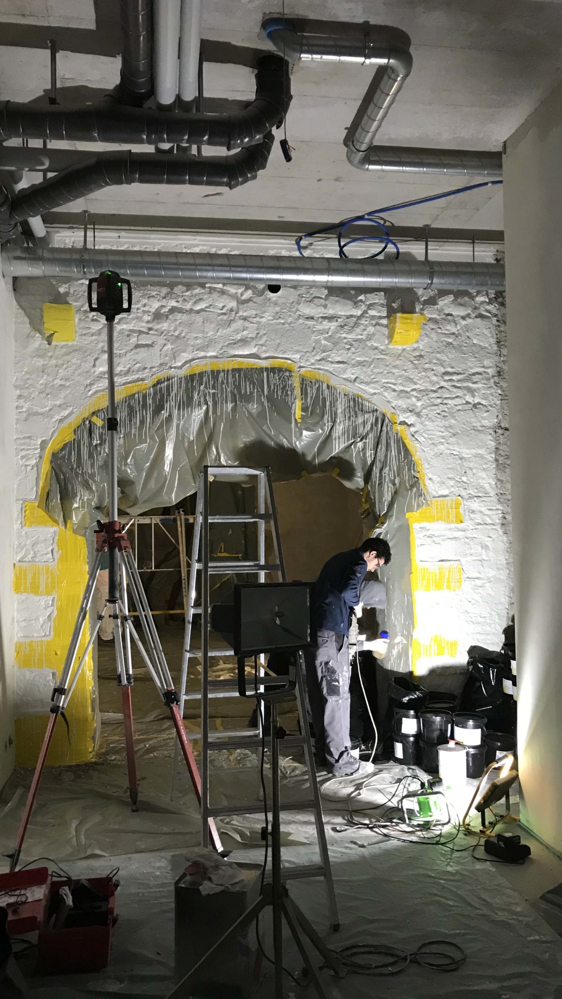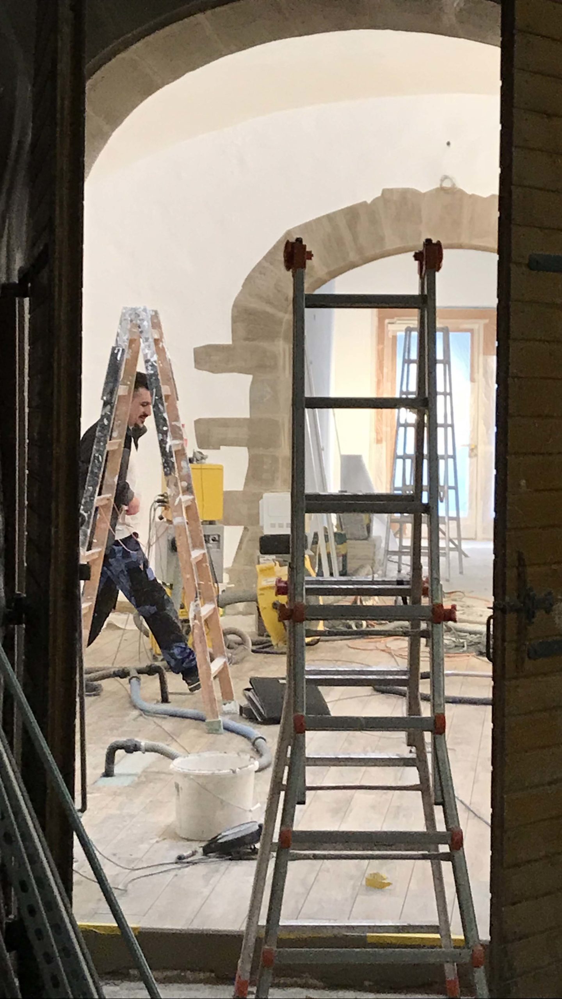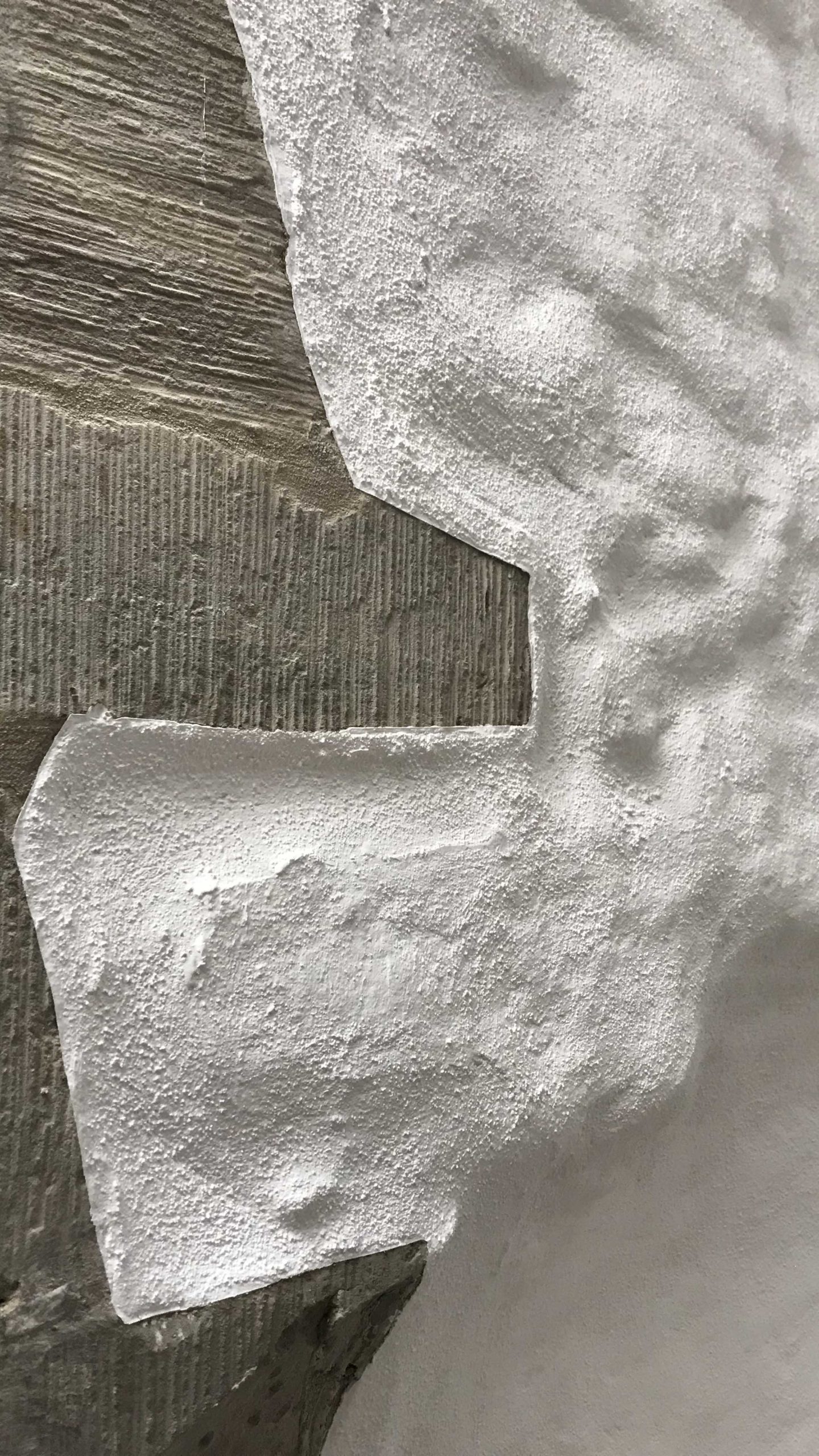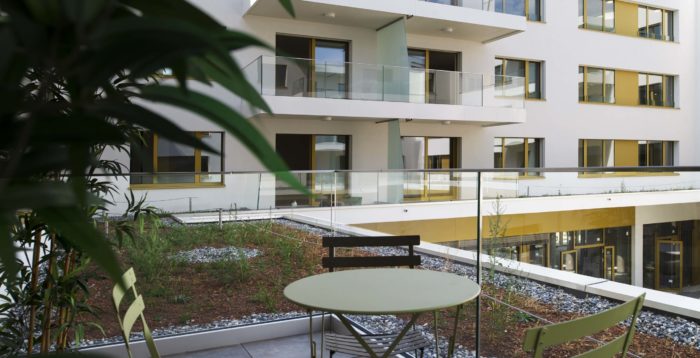Arcade Grand Rue 20, Coppet
Transformation and renovation of a vaulted cellar
MR&A
Following the success of the grange renovation at the village entrance, the practice has been charged with the rehabilitation of the building vaulted cellar. Its preservation was imposed by the historical monuments service after the collapse, which had extremely damaged the property. The aim was to enable a new business arrival with a direct access from the courtyard.
As for the main building, it was important to combine installations modernization and respect of the place lifespan. Therefore, light played a primordial part in the project development. Electrical installation was entirely renovated as well as light sources and their location. Luminosity was reinforced thanks to a resin coat and white paint on all walls and ceilings. Also, exposed stone work was restored and enhanced by the contrast with the white paint on one hand, and the parquet floor on the other one.
Work comprised also thermal insulation, ventilation and sanitary installations. Finish is beyond recognition, high quality and provides luxurious final touches to the parcel. MR&A was in charge of its architecture, design and project management.




