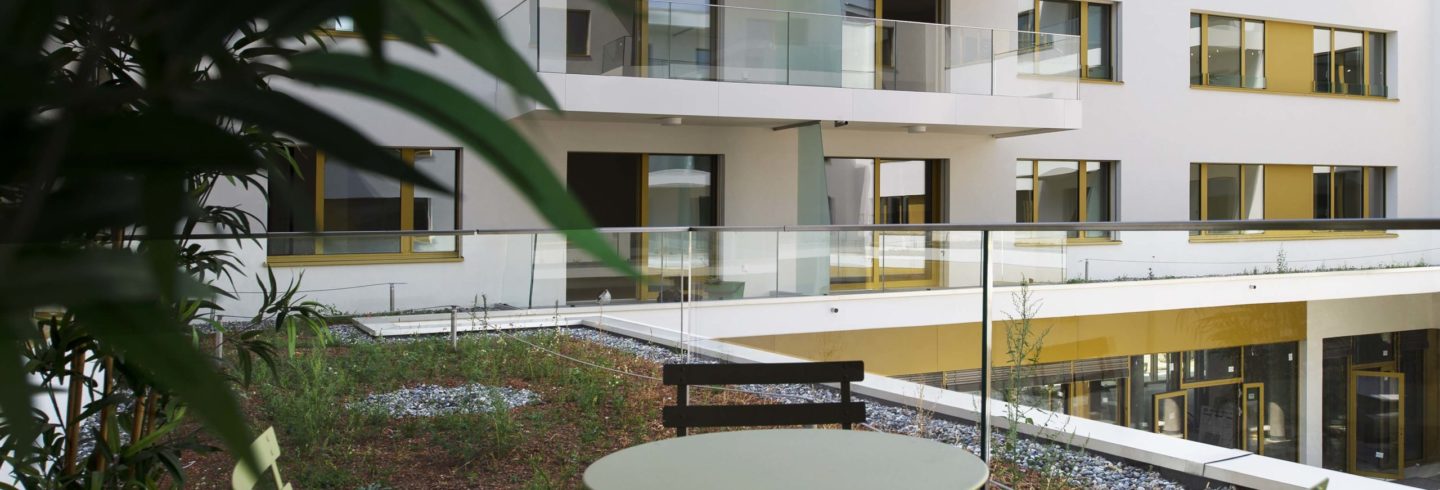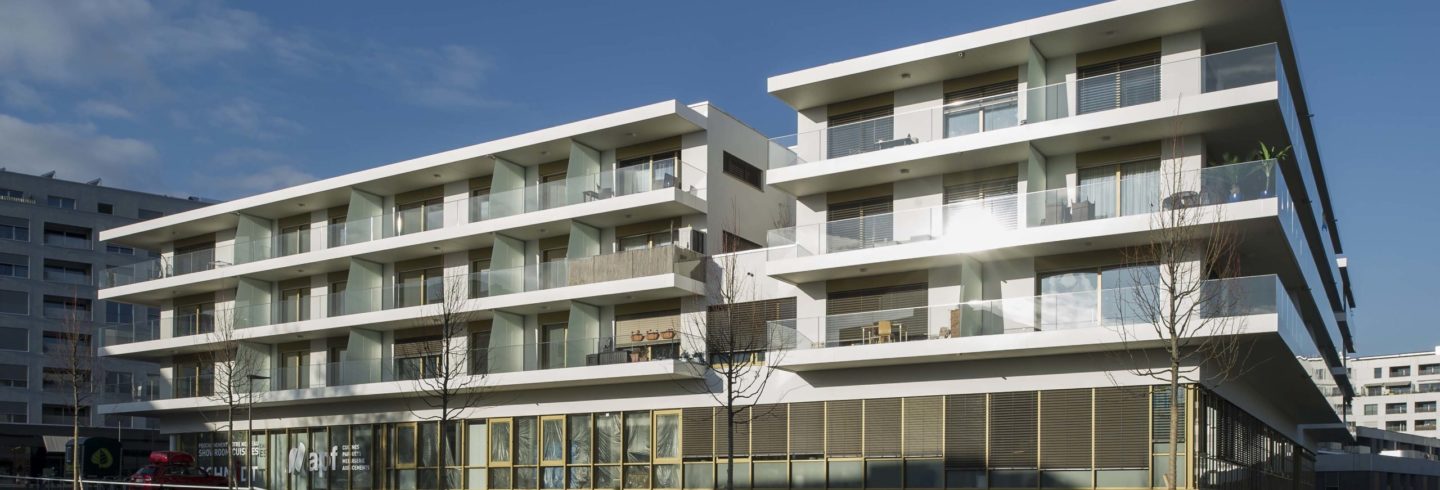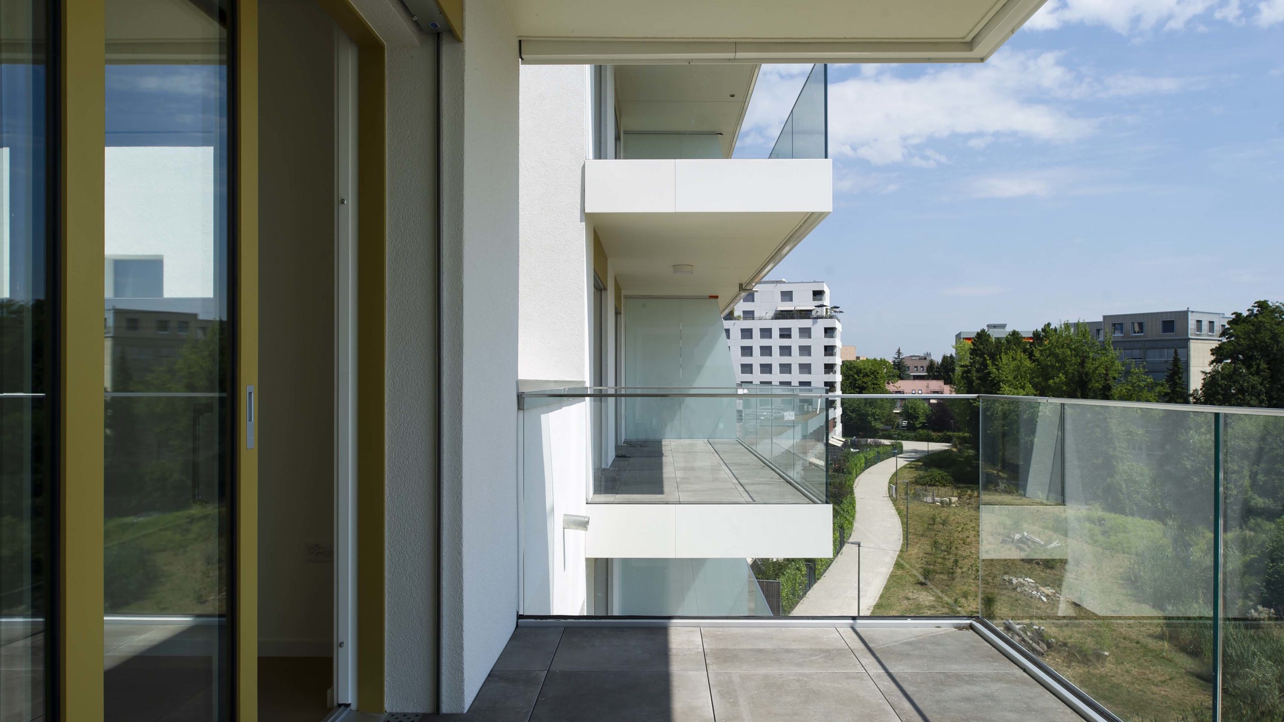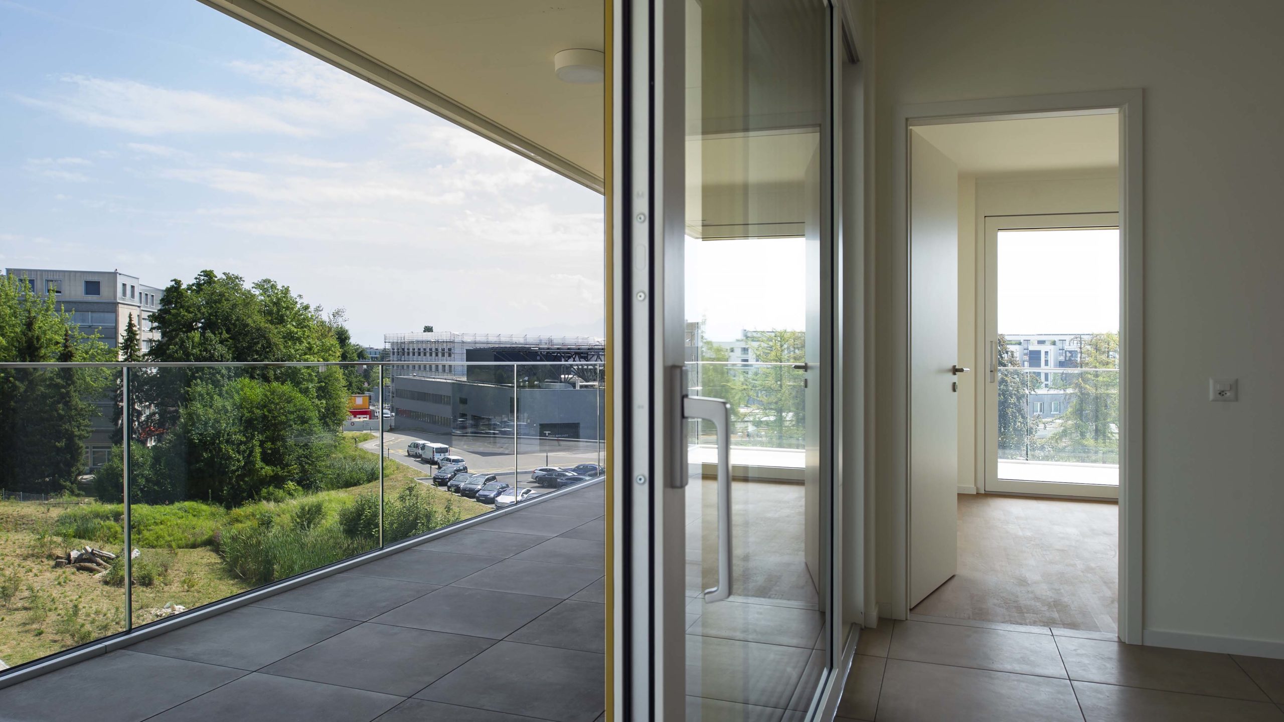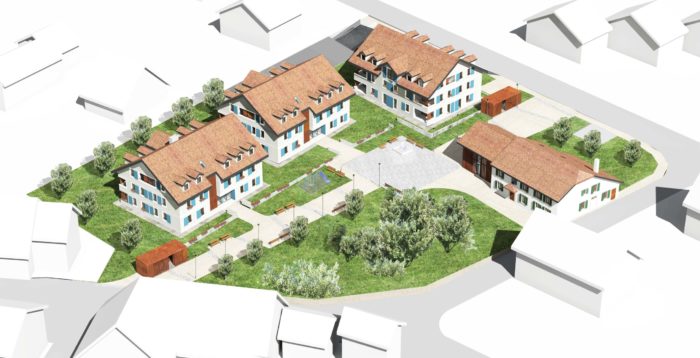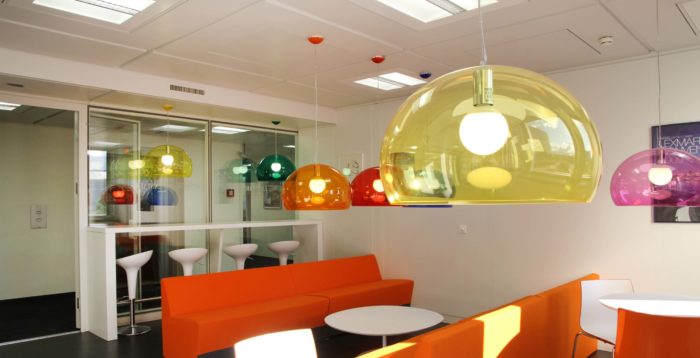Jardins du Couchant S2, Nyon
Convivial parcel of real estate
Delivery
Septembre 2020
Location
Nyon
Client
CIEPP (Caisse Inter Entreprises de Prévoyance Professionnelle)
Floor area
7'793 m2
Volume (SIA)
31'500 m3
SIA 500 standards
Yes
MR&A
Programme
Jardins du Couchant is a vast parcel of real estate close to Nyon city centre, designed on a virgin site of 35’000 m2. The project created a new neighborhood of 14 buildings, receiving almost 900 inhabitants. MR&A had the opportunity to end this programme by developing sector 2, a five-level property, above all dedicated to pensioners. It includes 70 adaptable apartments equipped with home automation. Some are entirely fit according to directives for accessible housing, others can easily get equipped as well. Largely glazed and bright, all apartments, mainly two-room, have a large balcony. On the ground floor, premises are reserved for businesses.
The project team focused on the will to inspire conviviality, in a quality and pedestrian environment, perfectly fitting in the neighboring surroundings. Thus, the building structures itself around an inner courtyard wanted as an exchange and meeting zone, accessible from the upper ground floor. A pedestrian path passes through to reach the hospital.
In order to break with the building impressive volume, each facade is cut out on the second floor by a patio held for tree planting. The roof is green for a better thermal insulation and solar panels complete the building energy equipment.
Sustainable building
An intelligent and sustainable energy concept was developed, contracting with EWZ. Heating and cooling are produced in an energy power station in a bivalent way with geothermal heat pumps and natural gas. Geothermal and solar thermal energies constitute the heat pumps energy origin. Photovoltaic panels are installed on the roof.
The basic plan with its four identical stairwells, arranged in rotation around the inner patio, enabled the good succession of tasks during the work phase. Construction rapidity and stakeholders satisfaction at project delivery, MR&A was in charge of its creation development, study and execution plans, and architectural management.
