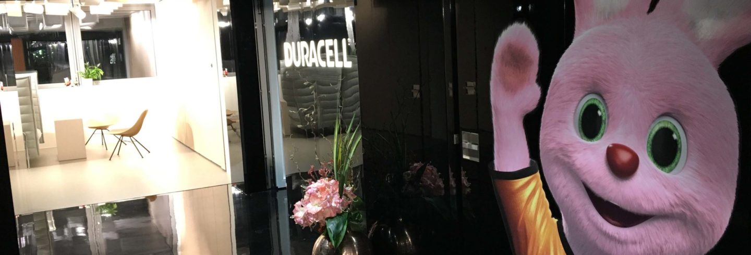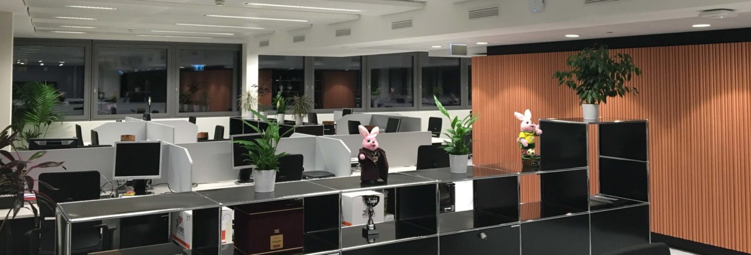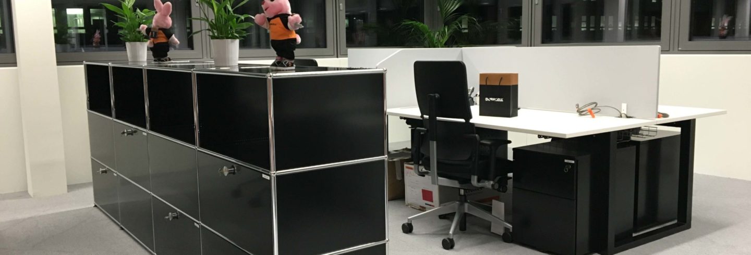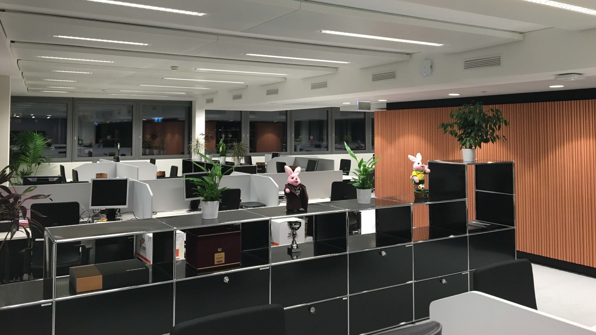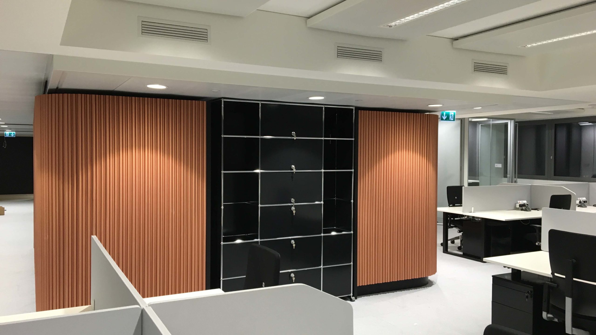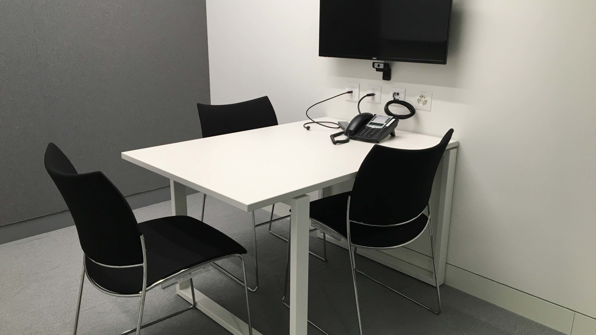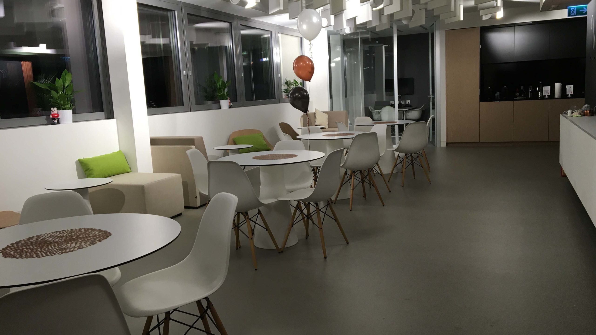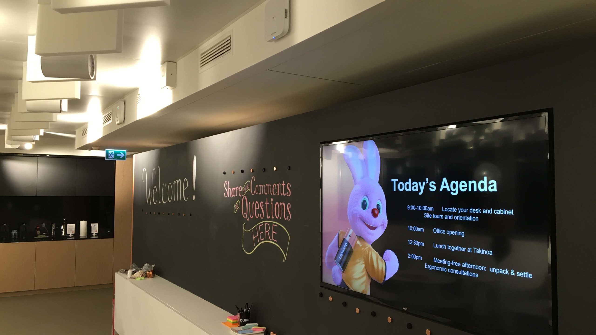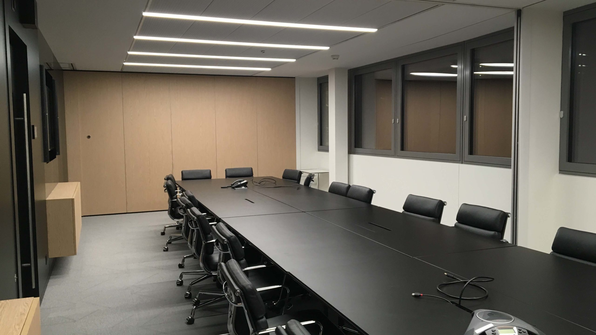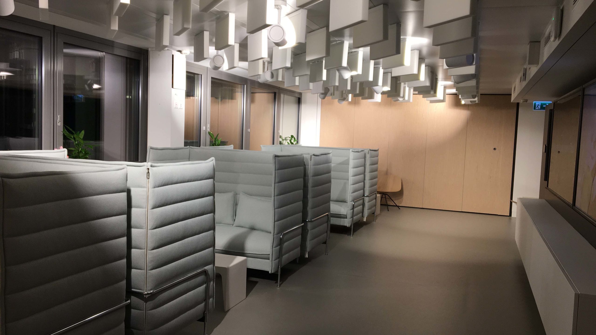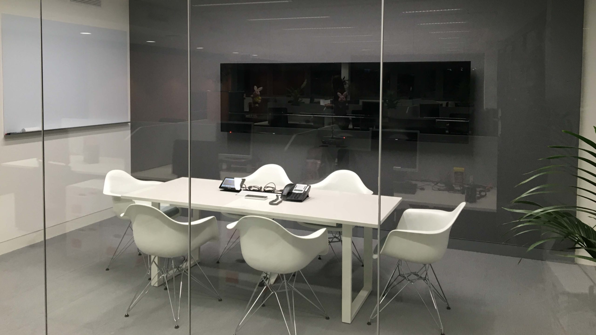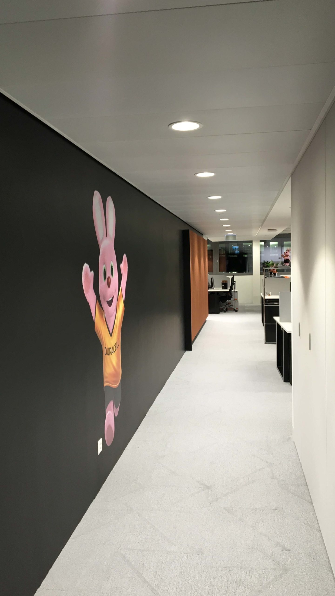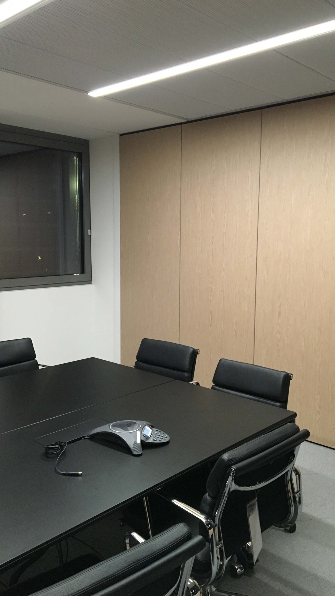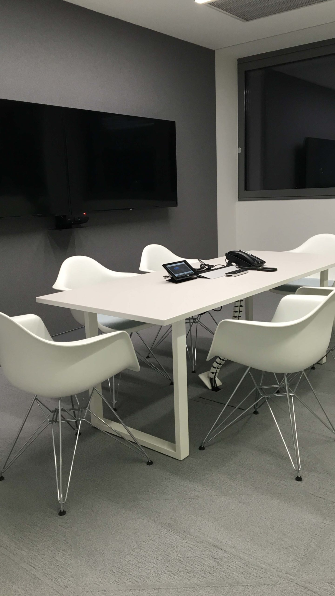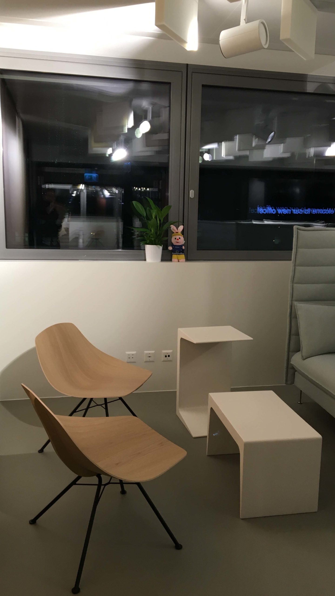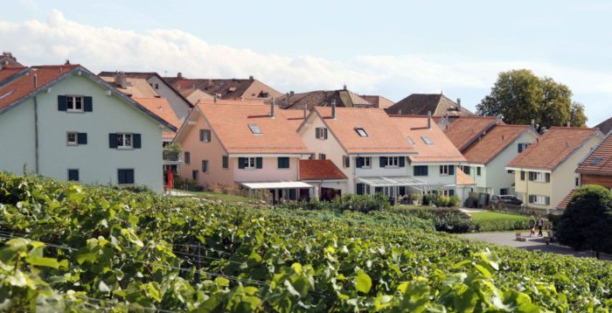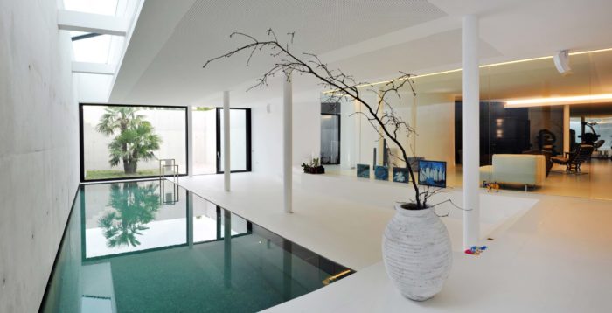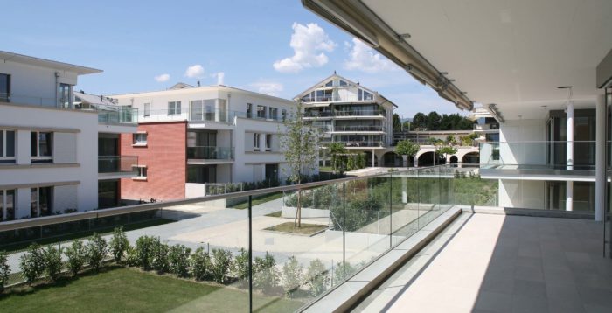Duracell
Space planning management
MR&A
In partnership with Gensler, an American design office, MR&A coordinated and managed the layout of Duracell premises in Geneva. The new structure had to be more flexible in order to implement dynamic open-plan spaces over 900 m2. Thus, a part of team members working remotely intermittently, workstations are no longer assigned.
Use of corporate colors, bronze and black, on numerous furniture units but also on wall or partition parts, just as the company graphic elements and mascot, providing dynamism to the place.
The main lifts and secondary halls were partially demolished (doors, partitions, ceiling, floorings, wall finishes) in order to design a new proposal, imposing the brand identity thanks to decorative films, from the minute someone gets on the floor. The new coffee corner was equipped with glazed partitions and acoustic baffles for a better soundproofing. A lounge space was designed, provided with storage units, and sound insulators as well. Security measures regarding distances, fire detection, lighting, markings and entrances were adapted and completed in order to conform with directives.
