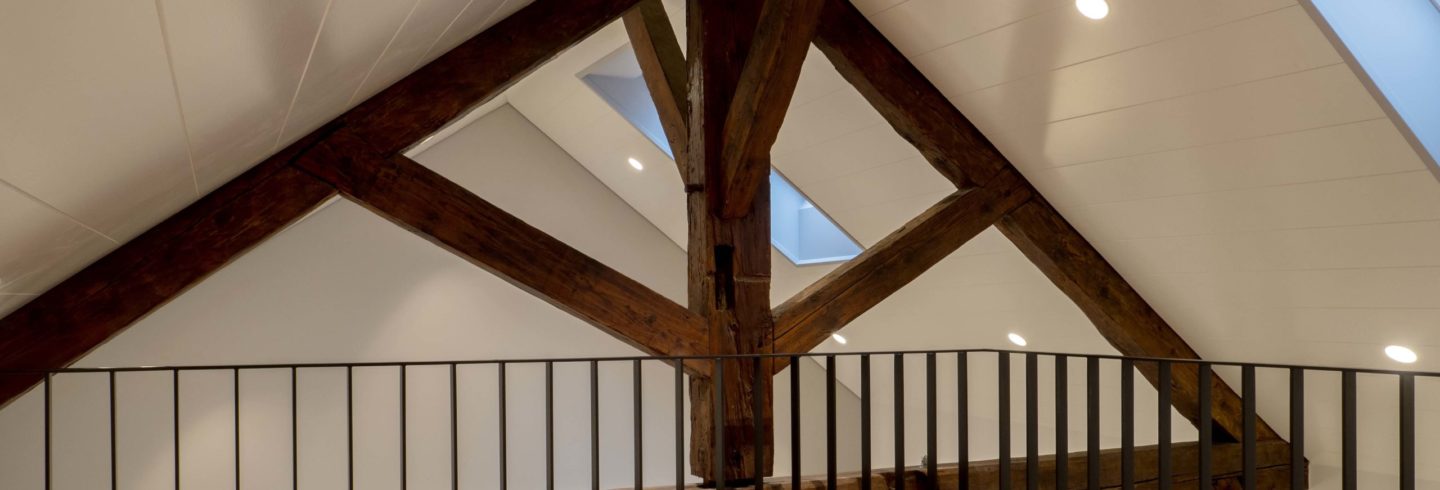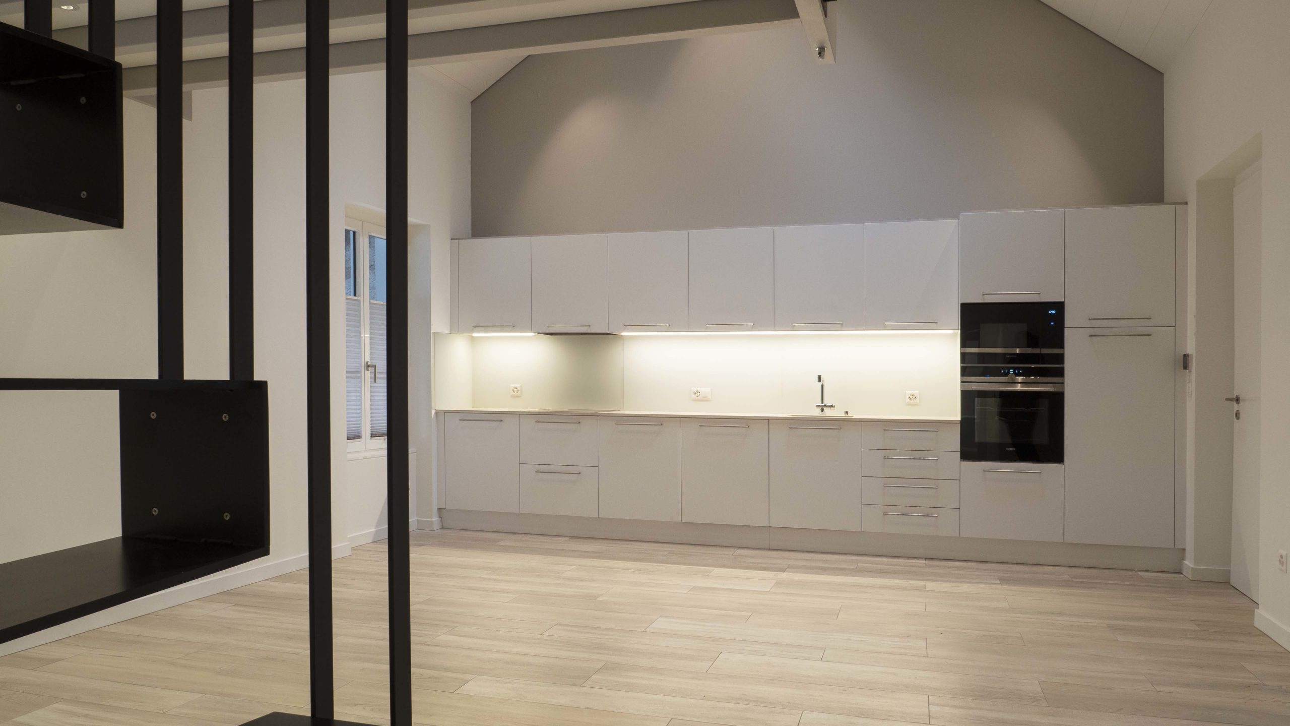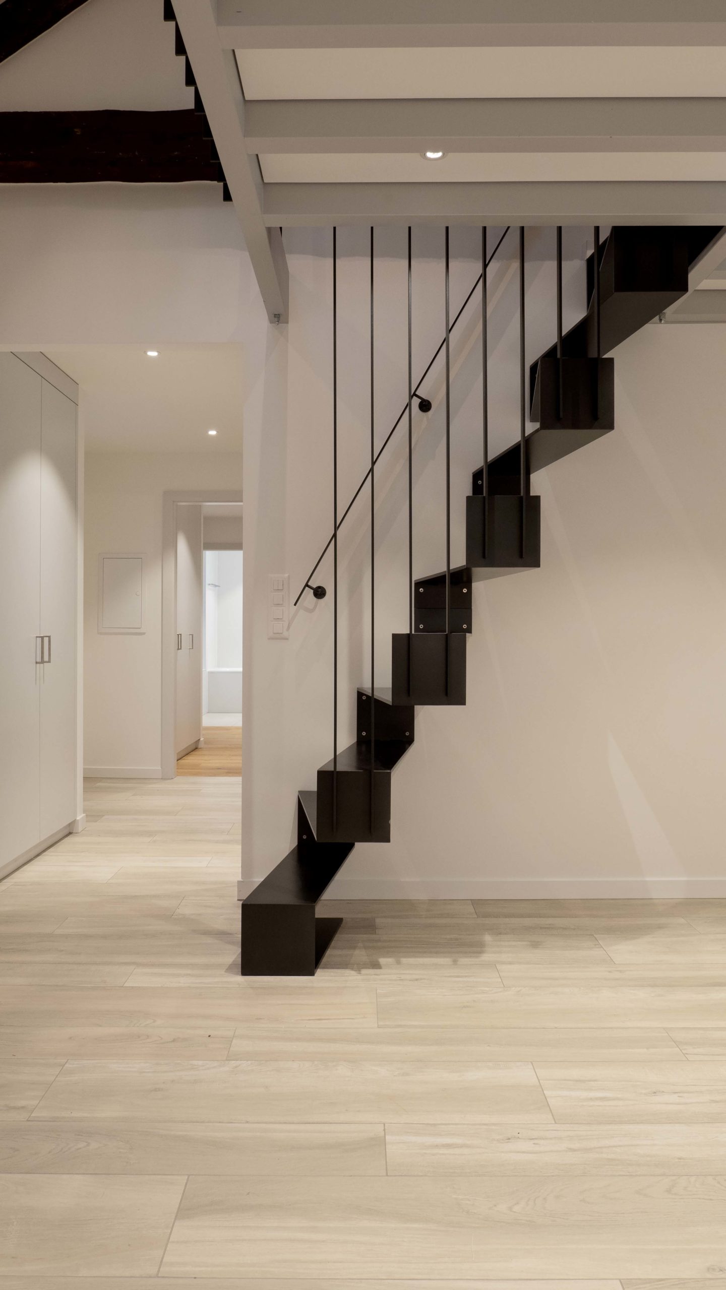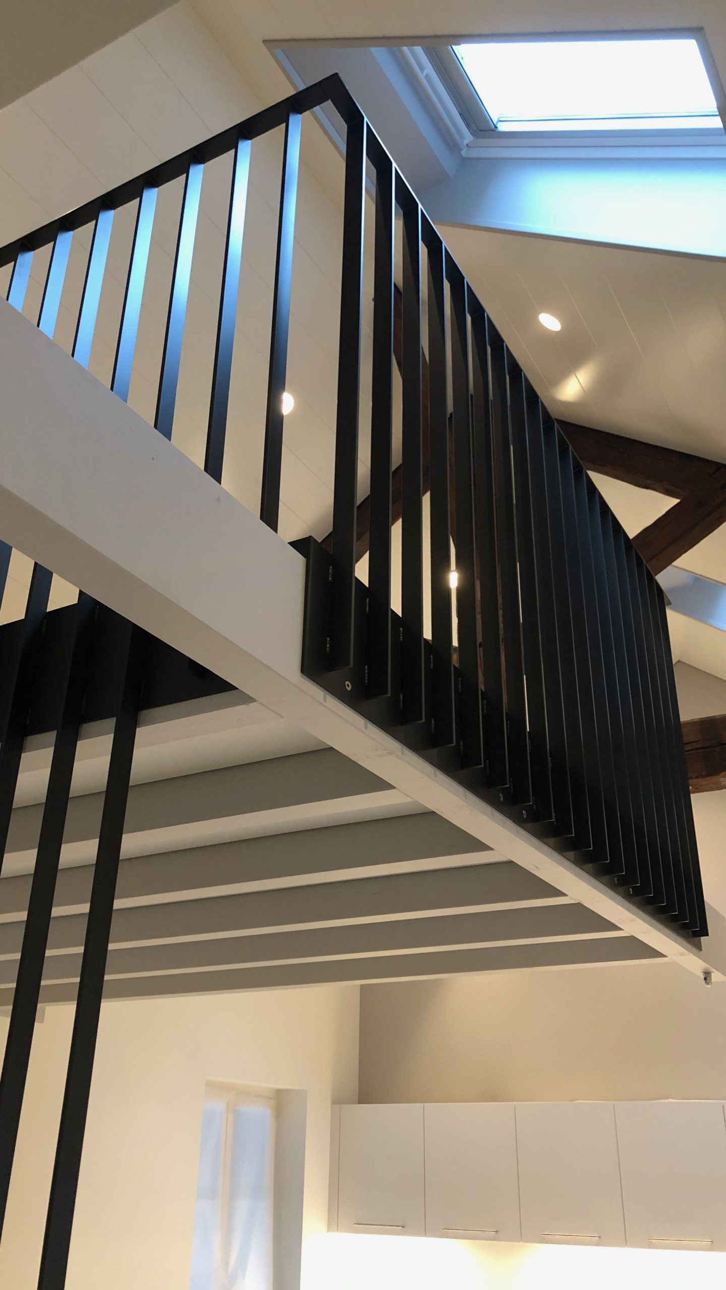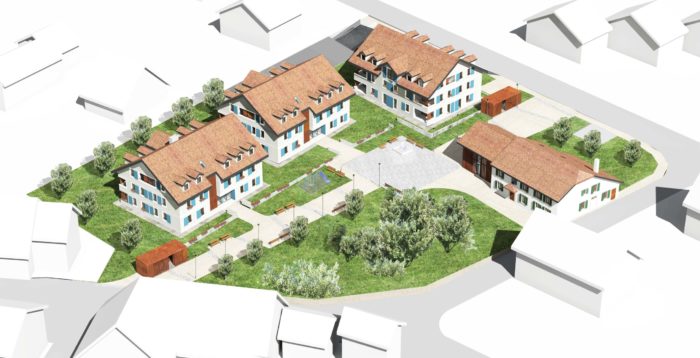Private apartment, Coppet
Dilapidated apartments transformation and renovation
MR&A
This project consisted in the substantial renovation and transformation of dilapidated apartments above garages and storage spaces in Coppet. Its ideal location both in the heart of the village centre and on the edge of the forest inspired our team. Volume was entirely redesigned in order to get a very nice character apartment. Its mezzanine can be reached by a staircase designed by MR&A.
This significant construction and renovation work required the intervention of all building trades, including a considerable work from carpenter as all floorings had to be reinforced and leveled. A clever choice inclined towards a dry screed system. Made up of granules, it made it possible to easily get a perfect result. Roof also had to be entirely redone, as well as the place structure, which went too fragile. Needed thermal insulation work was conducted blowing insulations produced from renewable raw materials.
