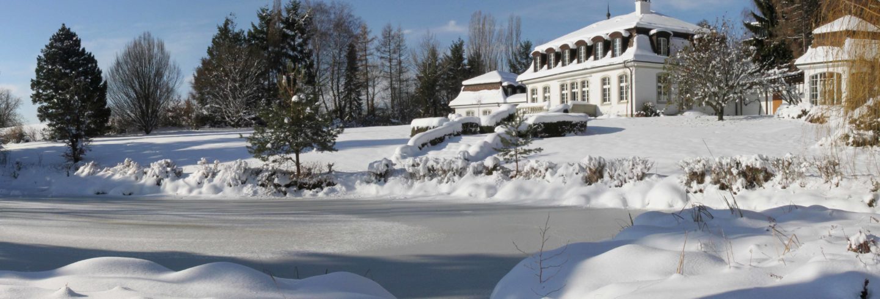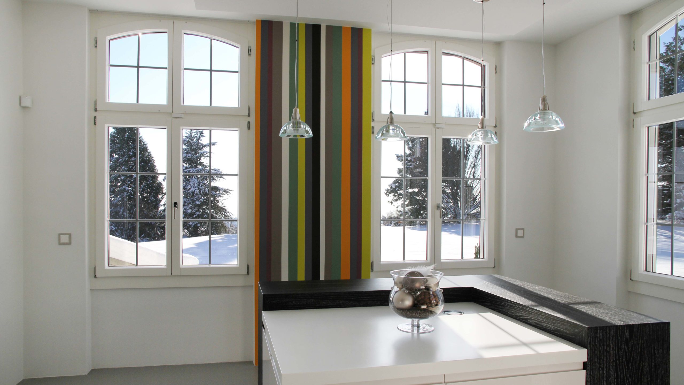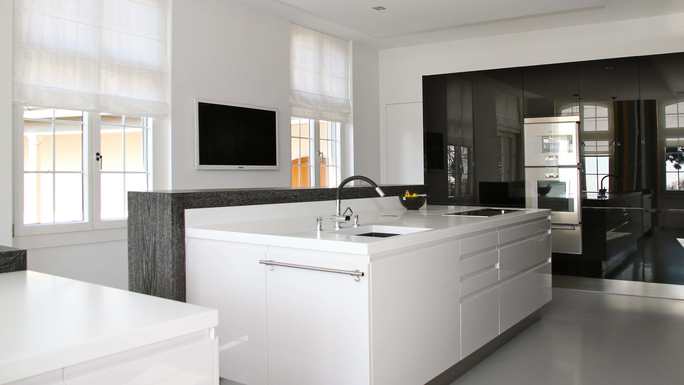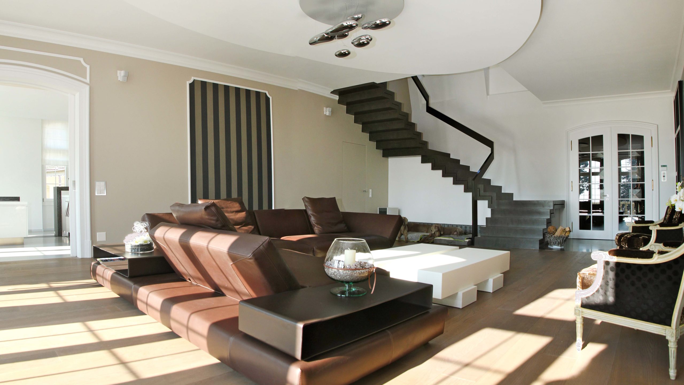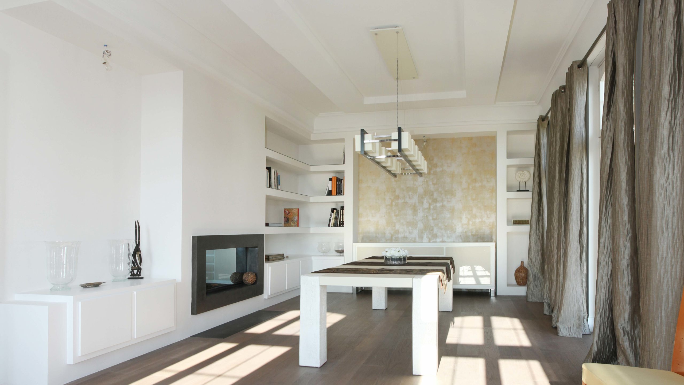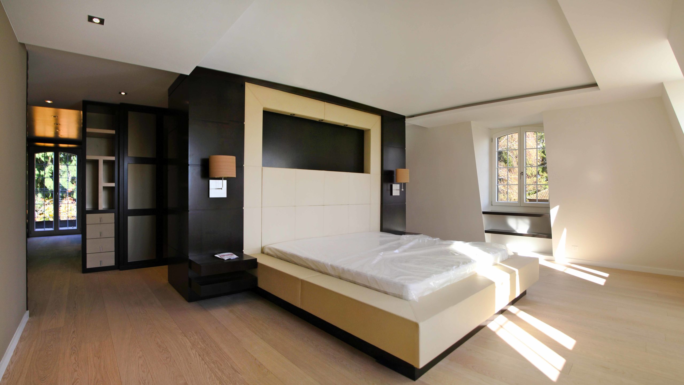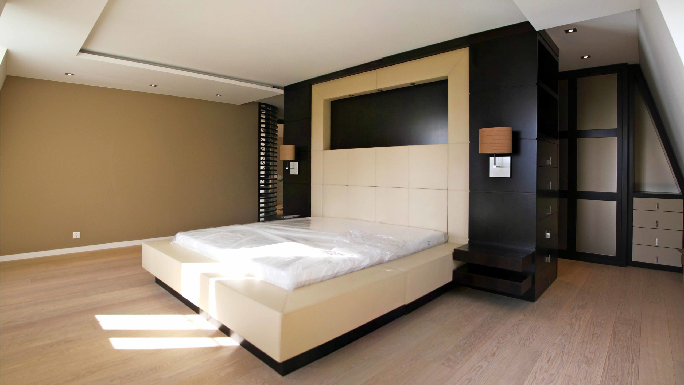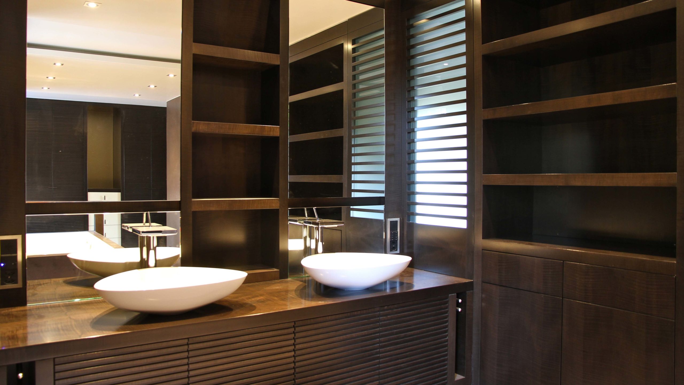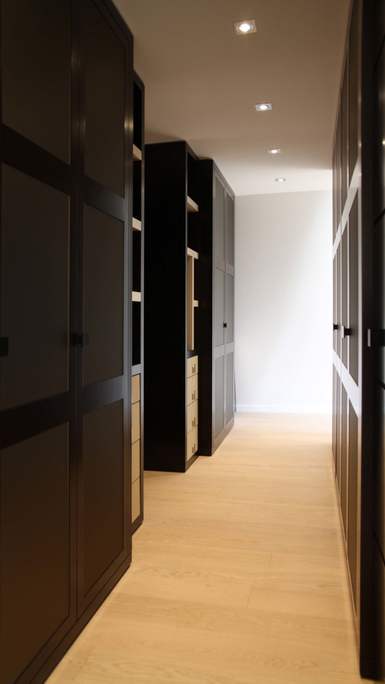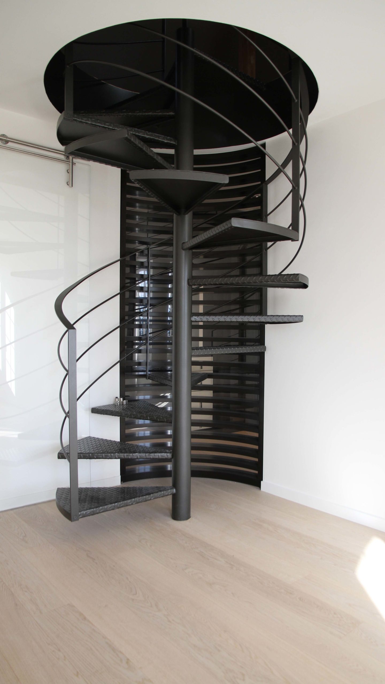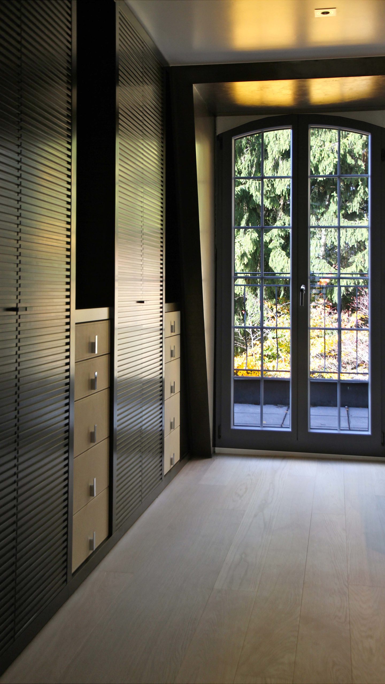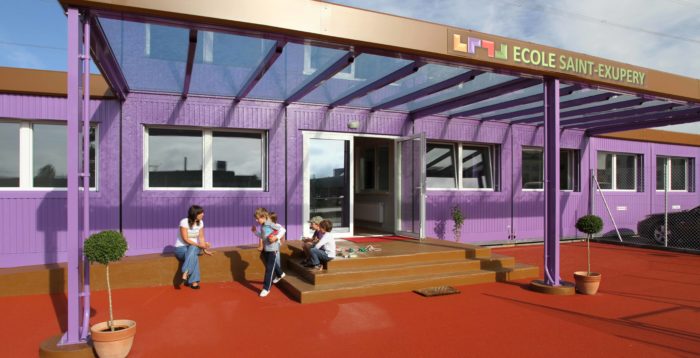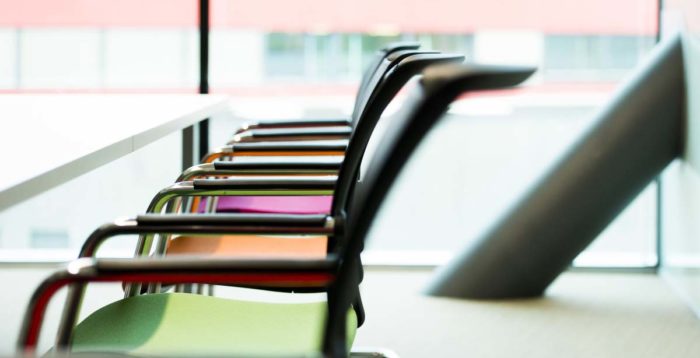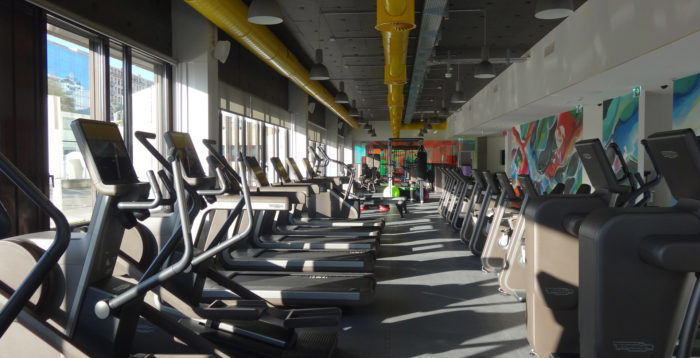Villa, St Livres
Charming residence transformation
MR&A
This project consisted in the substantial transformation of a villa in order to modernize it, offer more comfort to its occupiers, particularly reorganizing volumes and setting up more luxurious services. Such an impressive area of 330 m2 and its exceptional location in St Livres, inspired our team. This beautiful place is now made up of a kitchen, a living-room and a dining room on ground floor, and of three bedrooms, two dressing rooms, two bathrooms and an office on first floor. A splendid park surrounds the villa, with a grand view on the countryside nearby.
Works comprised a first step of demolition, then thermal insulation. Next, carpentry and electricity were reviewed. application of a false ceiling, paint, wallpaper, waxed concrete, parquet, tiles, new windows, doors, awnings, spotlights, LEDs, chandeliers… Sanitary and kitchen equipment was entirely replaced. Numerous tailor-made pieces of furniture were arranged in bathrooms, bedrooms and dressing rooms.
In charge of project management, MR&A was responsible for its design, realization, coordination, interior design and budget monitoring.
