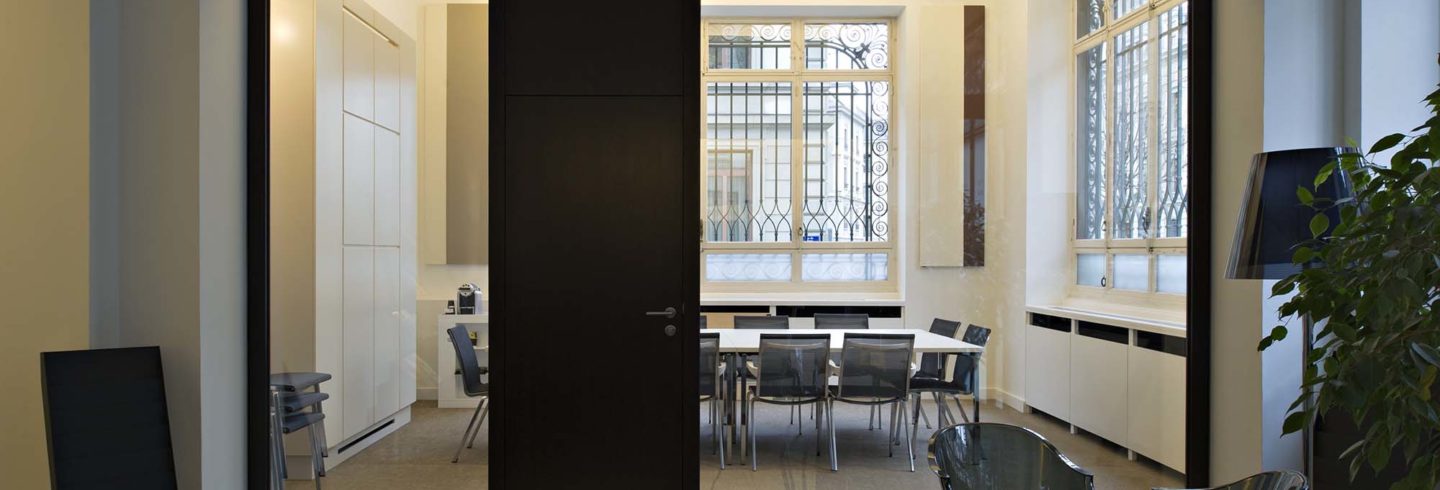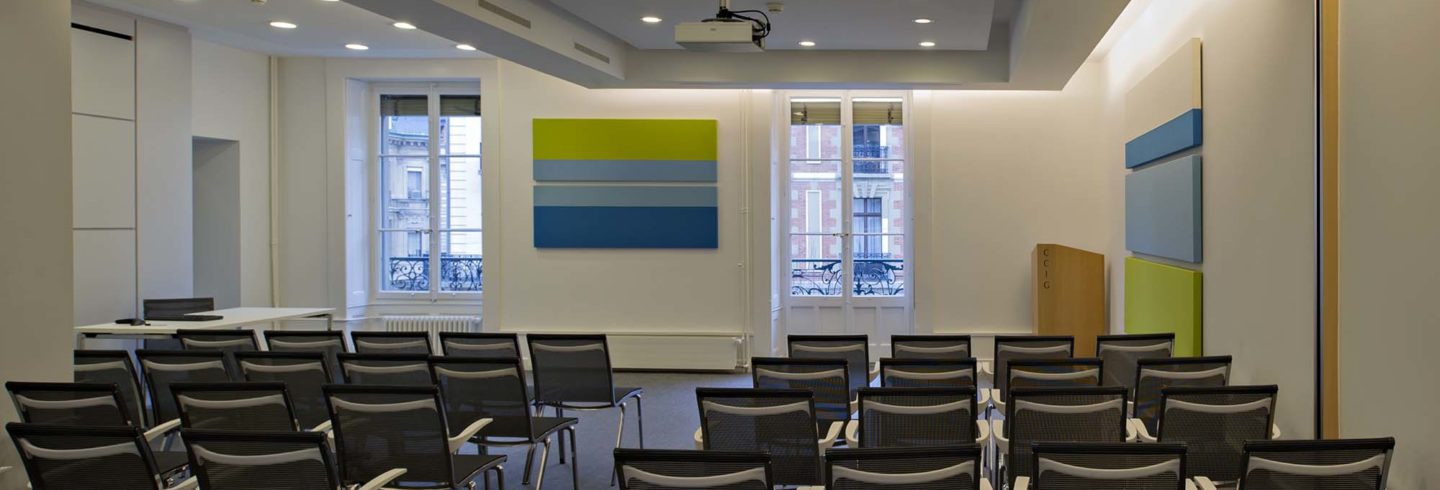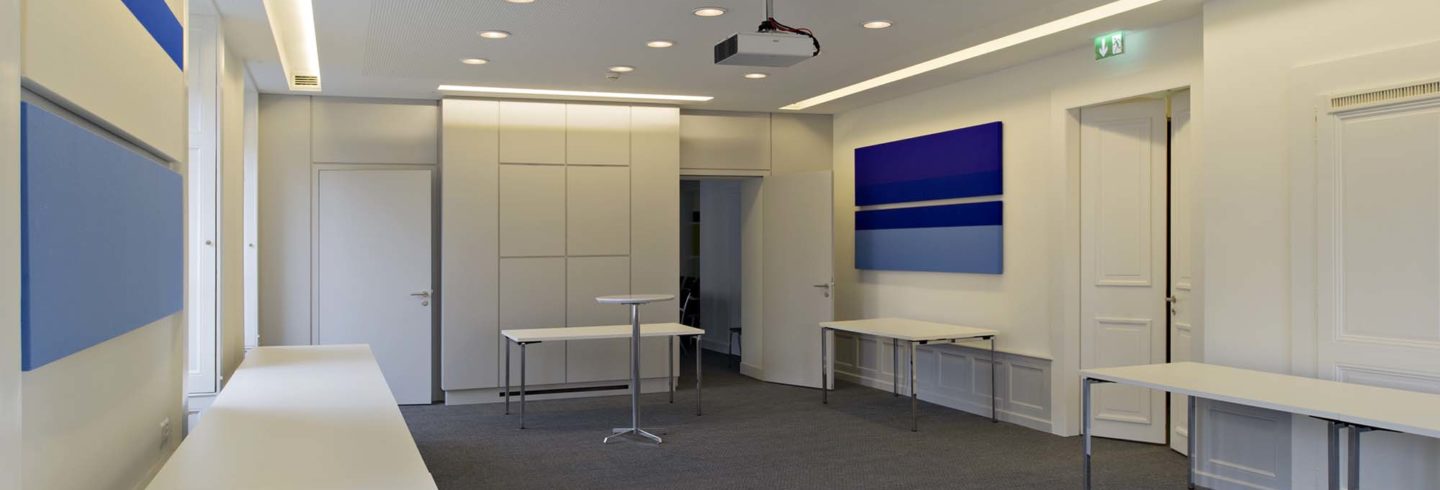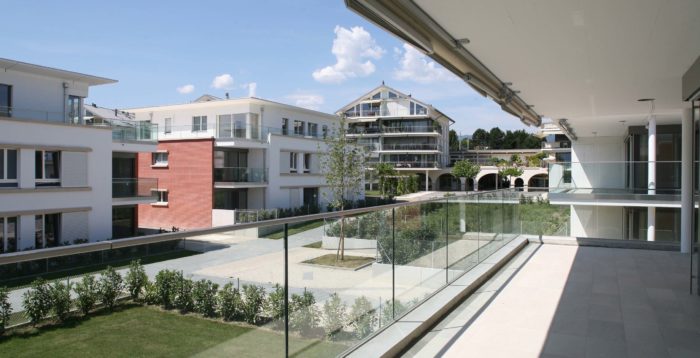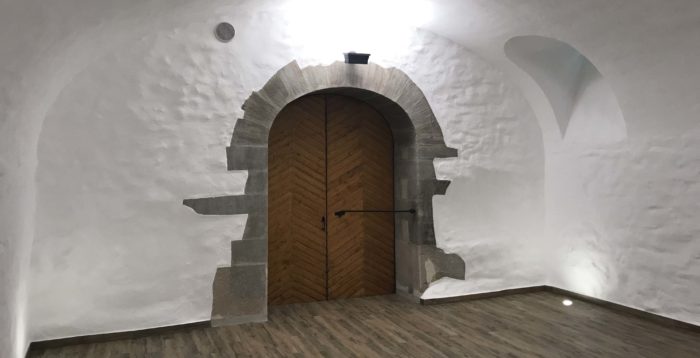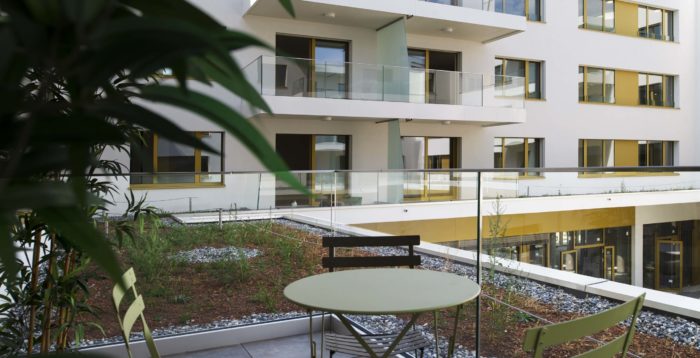CCIG
Space planning in a protected area
Delivery
2014
Location
Geneva
Contest
1st prize
Client
CCIG (Chamber of Commerce and Industry of Geneva)
Gross floor area
1'200 m2
MR&A
Established in an historical building very nearby Place de Neuve, in Geneva, the Chamber of Commerce and Industry mandated MR&A in order to transform its premises that went too dilapidated and cramped for its current activities. Working in accordance with the original building, the practice made interior spaces modern and functional. A function room was designed on the first floor and the reception on the ground floor was entirely revamped with a modern and tailor-made desk.
Indoor transformations went on 1’200 m2 spread on four floors. Specifications required a more modern, comfortable and high quality working environment, with infrastructures adapted to demand regarding security. Offices, waiting areas, informal meeting and secure storage rooms were created. Generally, departments spatial layout required to be reconsidered for more coherence and better connection. All renovation and layout work could be done with no interruption of the CCIG public services.
This project involved a really interesting challenge as the building is located in a protected area in the old town, in the southern part of the fortifications. Thus, numerous measures had to be taken, and several specific permissions approved. Most of old units were reused and the fist floor was enhanced so that it remains the heritage control. Security measures regarding distances, fire detection, lighting, markings and entrances were adapted and completed in order to conform with directives.
In charge of the project management , MR&A was responsible for its coordination, budget monitoring, interior design and space planning.
