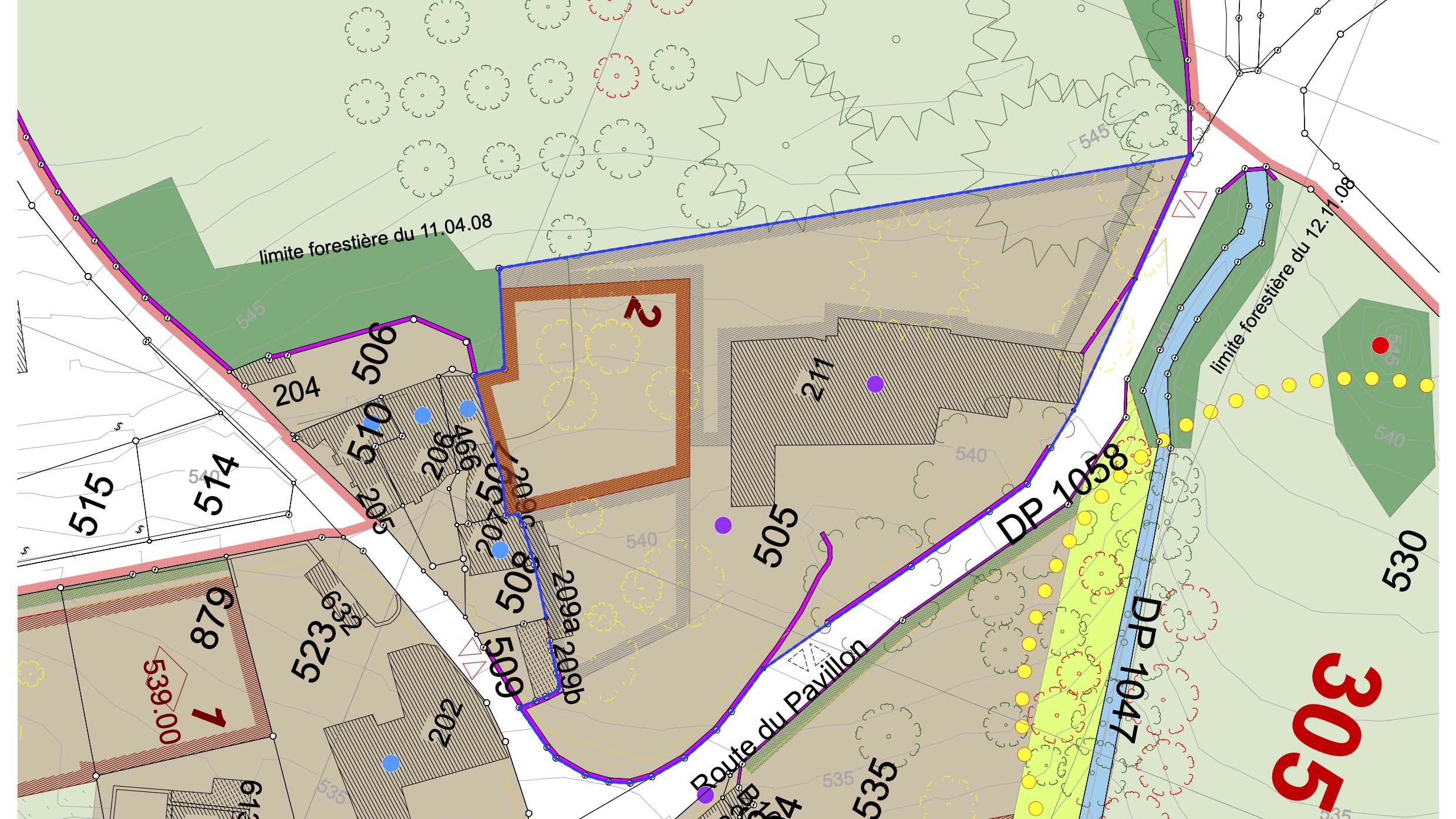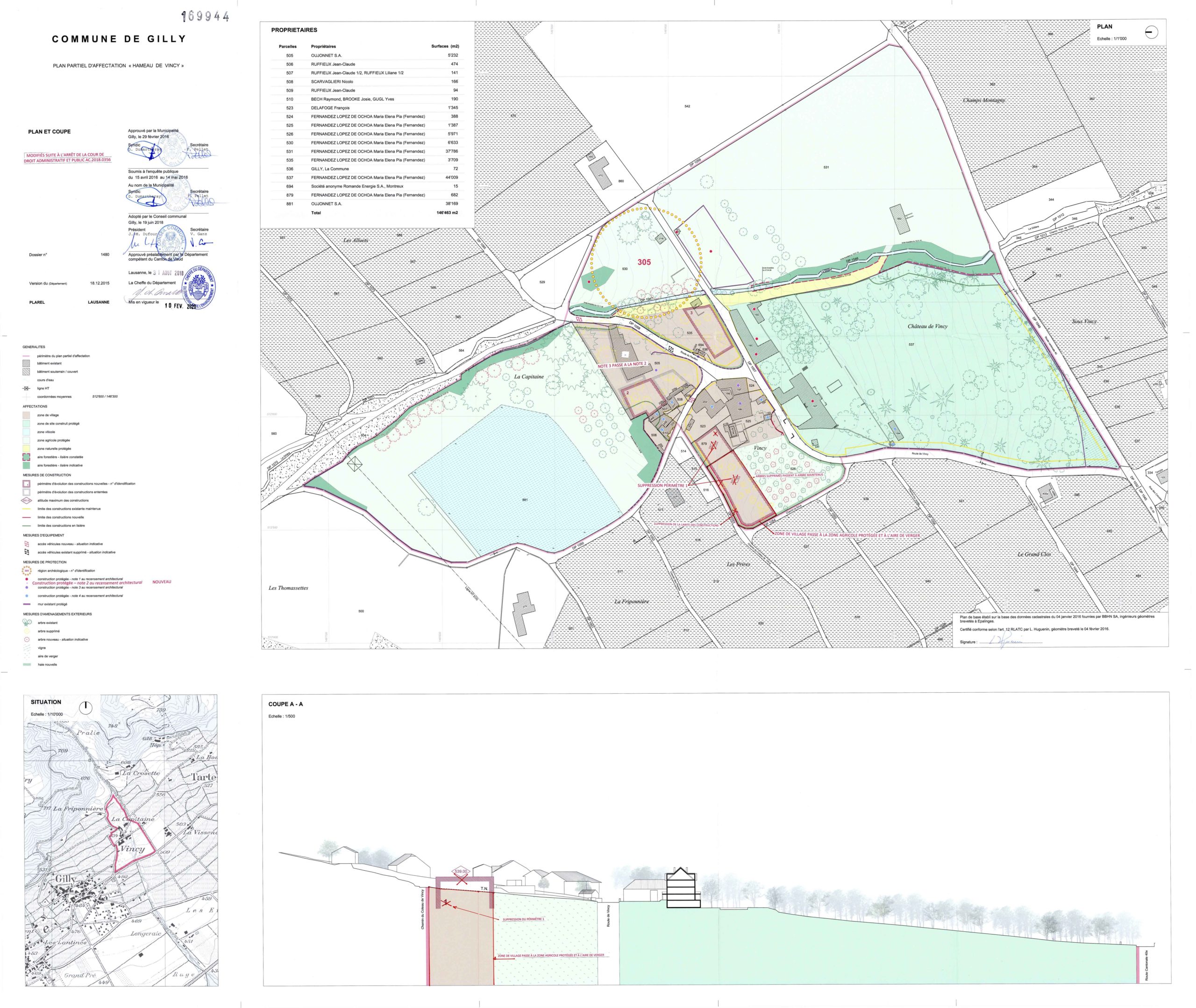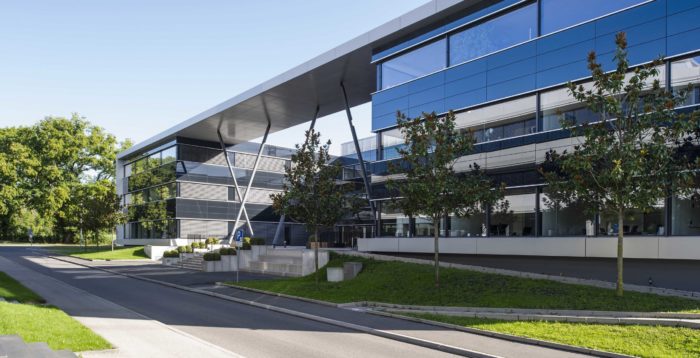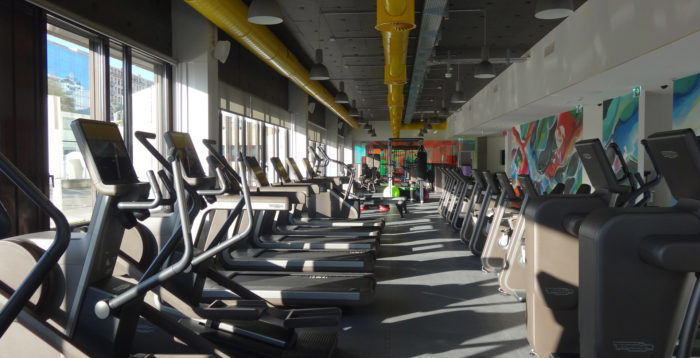Hameau de Vincy, Gilly
Land use plan
MR&A
One of the owners of the plot “La Capitaine”, in Vincy hamlet, called on MR&A to make the pilot, represent his interests and assist the creation of the property land use plan. The aim for the practice was to set in a detailed way the allocation, the town planning, establishment and construction conditions, as well as fittings of this plot of which floor area is 2’880 m2 (SIA 416 norm). The land use plan had to be adapted in order to meet the expectations to develop this listed site.
This land use plan is located on a reserved village zone. Yet, “La Capitaine” was about to increase its area within the scope of a substantial renovation and transformation construction site of the main building and the creation of an underground car park. Thus, it seemed really important to notify with accuracy the protected building site zone and protected buildings, the protected agricultural zone, the protected natural zone, as well as the archaeological region.
This process was developed in collaboration with clients, from the pilot to the definitive approval of the land use, from 2014 to 2020.









