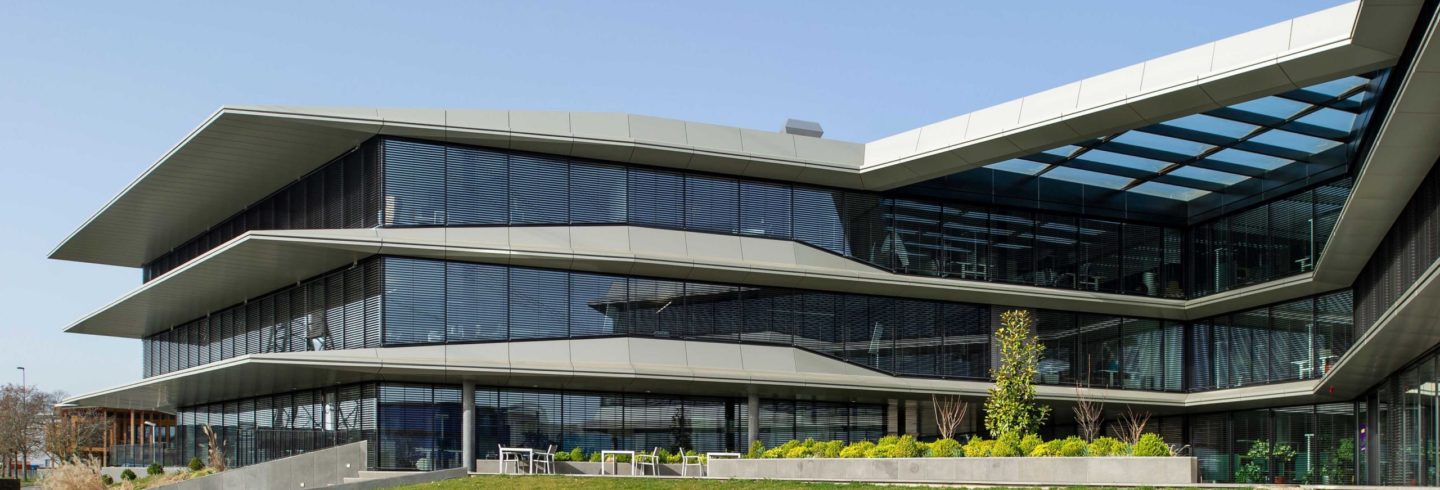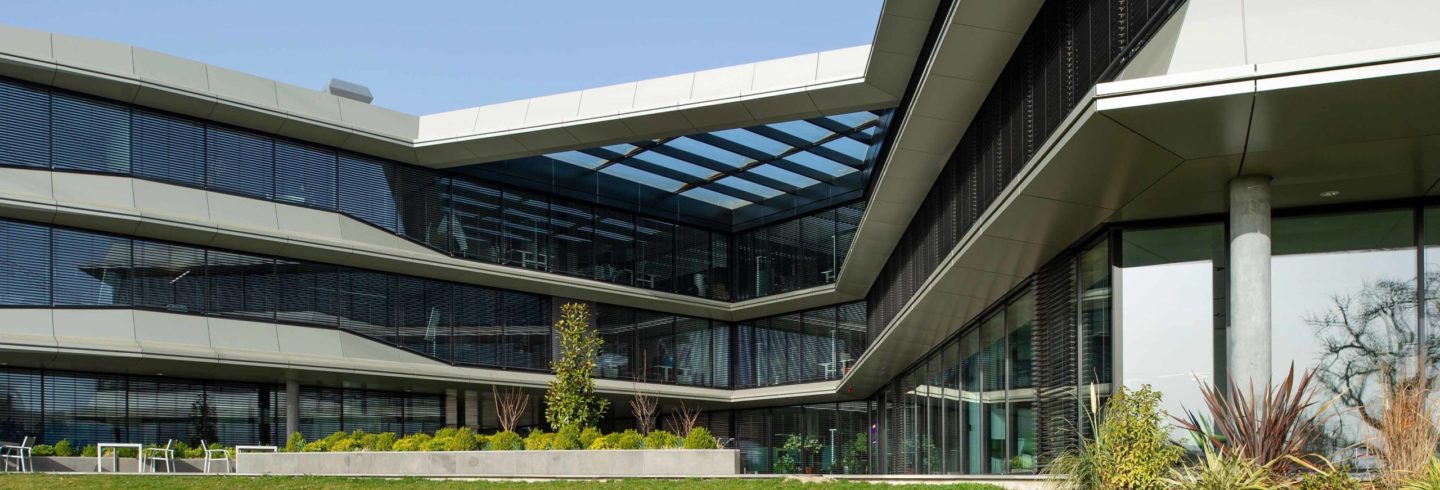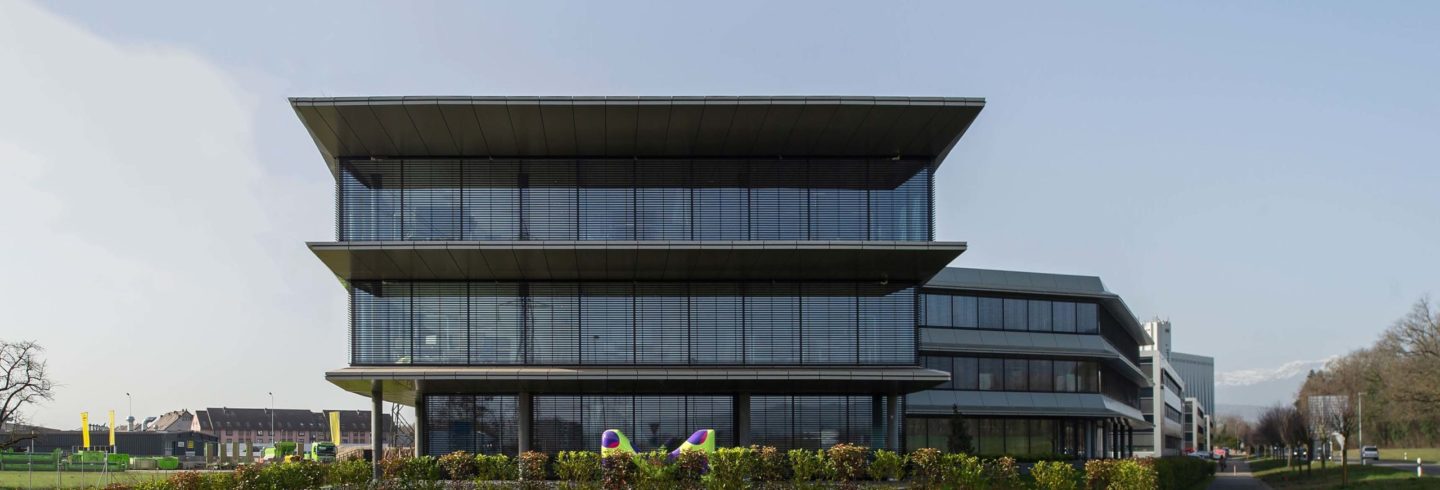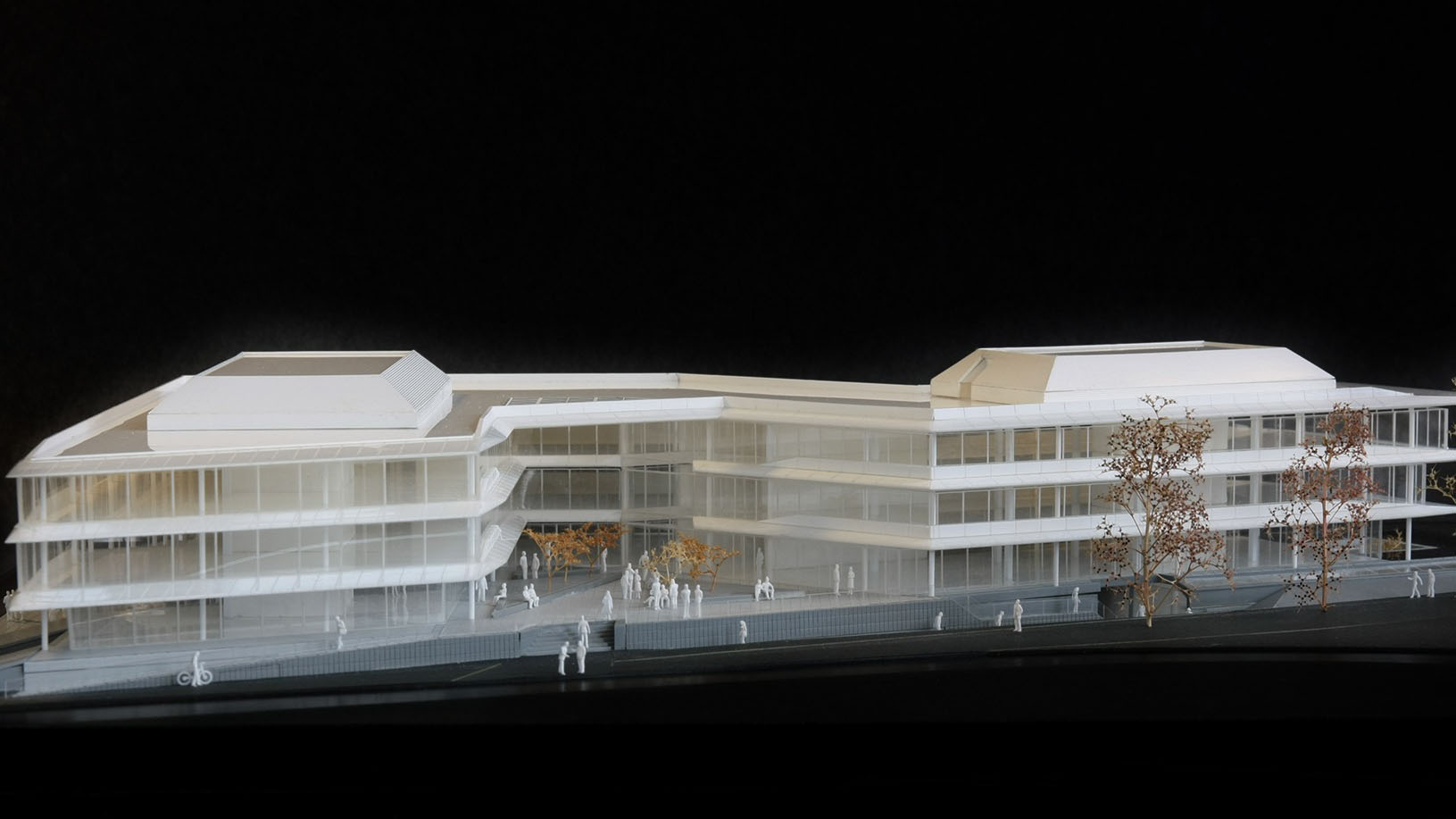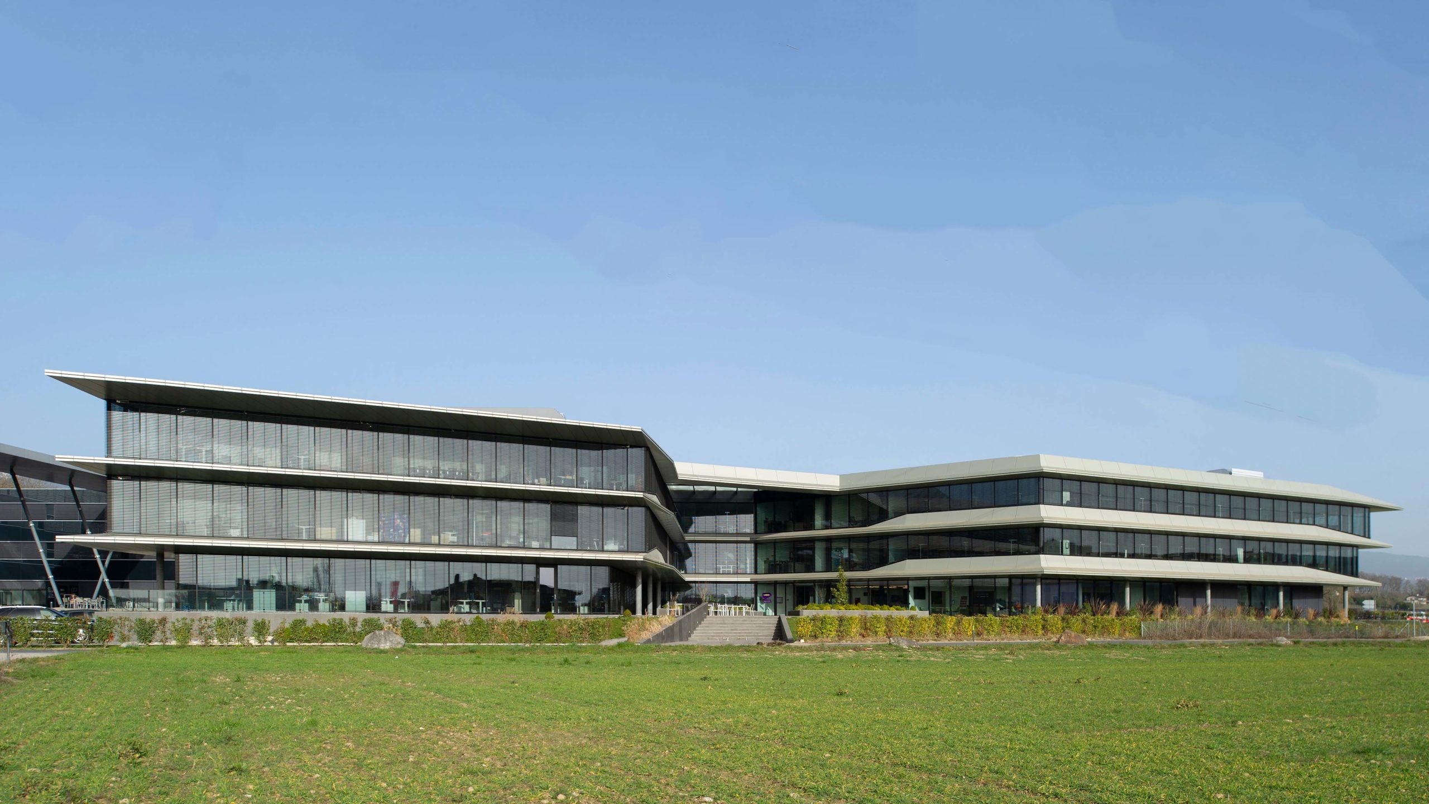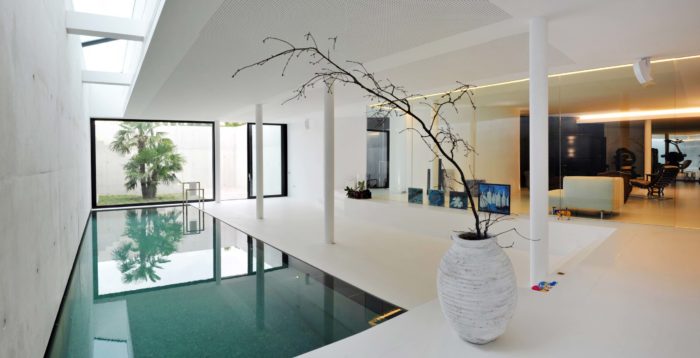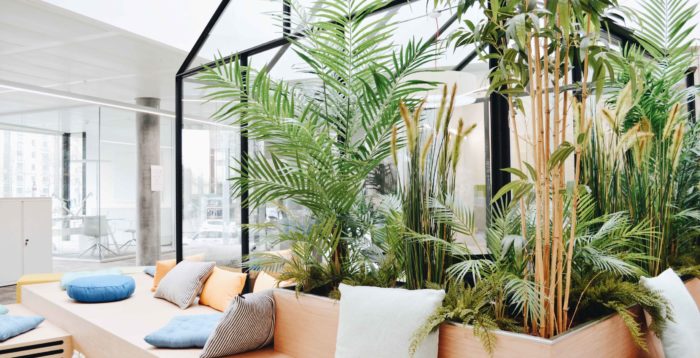Z0 Business Building, Eysins
High quality architectural execution
Delivery
2019
Location
Eysins
Client
Nemaco Suisse SA
Gross floor area
6'000 m2
Volume (SIA)
32'241 m3
MR&A
Under the supervision of a general contractor, the practice has been appointed to manage the architectural execution in order to complete successfully the construction of the last building in “Terre-Bonne” Business Park. Just like the previous project for this client, specifications were extremely demanding for an excellent quality result, meeting all future clients’ expectations.
Although this building is the last developed, Z0 is the first met by guests when they reach the site, hence the specific attention paid. Its name is borrowed from its shape in Z, on three levels. It is fitted with an underground car park over 3’000 m2, so 90 spaces. There are a few steps to reach the ground floor as the building is 1,5 m above the street level to overcome landscaping constraints. The building entrance is particularly nice thanks to the presence of a bright hall, intensified by a glazed lift shaft and ethereal stairs.
Project is built in the shape of wings which leaves the opportunity to imagine until nine independent zones converted around a central zone where lifts, stairs and toilet blocks stand. Office areas are really easily adjustable thanks to numerous partition and use options in compliance with the adaptability demand of the programme. Such a flexibility is enabled as interiors are partially prefabricated, which implies a great precision when they are set up.
Active raised floors and suspended ceilings enable power supply, balanced ventilation, cooling and heating system, wifi and fire detection. The energy concept is entirely installed on the roof and comprises gas heating system, solar panels, heat pump, and two ventilation monoblocs.
